Table of Contents
WHILE THE PLAIN STYLE WAS TAKING HOLD the Ornamented Style lived on in the works of Thâbit b. Shaqwayq, who began his career working for Nûr al-Dîn and ended it in the employ of al-Malik al-Zâhir. The monuments discussed in this chapter appear in order of their date of foundation, which is not the order of Thâbit's work on them. See the section on Thâbit in Chapter Eleven.
No extant buildings show Qâhir b. `Alî to have worked in Aleppo after 594/1197–98;. The story of architecture in Aleppo for three decades is the record of the patronage of Abû Mansûr Abu'l-Fath Ghâzî, al-Malik al-Zâhir Ghiyâth al-Dîn b. Salâh al-Dîn Yûsuf b. Ayyûb, who ordered the construction of many buildings in Aleppo and its Citadel and to whose reign date the lower, original part of the Citadel entry block and the earliest of Aleppo's preserved gates.
According to Ibn Khallikân, after Salâh al-Dîn took Aleppo in Safar 579/May–June 1183 he gave the government of it to his son al-Malik al-Zâhir Ghâzî, but then gave it over to his own brother, al-Malik al-`Ādil, al-Malik al-Zâhir's uncle, in Ramadân of the same year. Al-Malik al-`Ādil entered and occupied Aleppo on 22 Ramadân, a Friday. Subsequently, by arrangement with Salâh al-Dîn, al-Malik al-`Ādil gave the city up to al-Malik al-Zâhir, departing on 24 Rabî` I 582/June 1186.1
Al-Malik al-Zâhir was born in Cairo in 568/1173, and was thus about thirteen years old when he took power in 582/1186. At the same time the adolescent al-Malik al-Zâhir was restored to rule in Aleppo in place of al-Malik al-`Ādil, Salâh al-Dîn married him to a cousin, the daughter of Salâh al-Dîn's brother al-Malik al-`Ādil, named Ghâzîyah Khâtûn. This was a true marriage: Kamâl al-Dîn b. al-Adîm, the thirteenth century historian of Aleppo, gives the date it was consummated, and the historian Ibn Wâsil says it resulted in a son who died when small,2 but it evidently was not blessed with healthy sons, and Ghâzîyah Khâtûn subsequently died.3 At the age of thirty-nine, in Muharram 609/June 1212, al-Malik al-Zâhir married a sister of Ghâzîyah Khâtûn, his cousin Dayfah Khâtûn, also a daughter of his uncle al-Malik al-`Ādil, then ruling in Damascus, in a doubly successful attempt at reconciliation and procreation. Dayfa Khâtûn had been born during al-Malik al-`Ādil's brief reign in Aleppo, in 581–582/1185–86, and had been but an infant when al-Malik al-Zâhir married her elder sister.4
Al-Malik al-Zâhir died in the Citadel of Aleppo on 23 Jumada II 613/October 1216. He was temporarily interred in the Citadel; perhaps, like al-Malik al-Sâlih Nûr al-Dîn Isma`îl in 577/1181, in the Lower Maqâm, until his Armenian or Greek tawâshî (eunuch), Shihâb al-Dîn Tughrîl, who had become the atabek of al-Malik al-Zâhir's son al-Malik al-`Azîz, completed the Madrasah al-Sultânîyah that al-Malik al-Zâhir had founded at the foot of the Citadel. When it was complete and its tomb chamber was ready, al-Malik al-Zâhir's body was translated there. Abu'l-Muzaffar Muhammad al-Malik al-`Azîz Ghiyâth al-Dîn, born to al-Malik al-Zâhir and Dayfah Khâtûn in Aleppo on 5 Dhu'l-Hijjah 610/April 1214, succeeded al-Malik al-Zâhir as an infant and ruled nominally for the next twenty-two years, dying in the Citadel of Aleppo on 4 Rabî` I 634/November 1236.5
Dayfah Khâtûn lived until 640/1242, residing in the Citadel, and after the death of al-Malik al-`Azîz in 634/1236 was and acted as the real ruler of Aleppo.6
Ibn Khallikân credits Bahâ' al-Dîn Abu'l-Mahâsin Yûsuf b. Râfî b. Tamîm, appointed qâdî, wazîr, and privy counsellor by al-Malik al-Zâhir upon his accession, with developing madrasahs in Aleppo, saying that before his time learned men were rare in the city. In 601/1204–05 Abu'l-Mahâsin himself founded a madrasah, tomb, and dâr al-hadîth near the Bâb al-`Irâq and opposite the Shâfi`î madrasah founded there by Nûr al-Dîn.7
During al-Malik al-Zâhir's reign the Ornamented Style survived in Aleppo in architectural details, and in one case an entire portal. But after the introduction of the Plain Style it slowly faded from prominence in Aleppo.
This list of al-Malik al-Zâhir's works leans heavily on Lorenz Korn's work for buildings outside Aleppo (all buildings are in Aleppo except as noted):
Dâr al-`Adl, 585/1189–90
Jerusalem, part of the city wall, 587–88/1191–928
Citadel, complete overhaul of fortifications, stores, and entry, 588–08/1192–1212
Citadel, Dâr al-`Izz, before 589/1193
Mashhad al-Husayn, 592/1195–96
Rîhâ of Aleppo, fortifications, 593/1197
Maqâm Ibrâhîm at Sâlihîn, north arcade(?) and possibly other work, 594/1198
Latakia, fortifications, 594/1197–98
Al-Shughr wa-Bakâs, fortifications, 595/1198--99
Hârim, citadel, 595/1198–99
Madrasah Harawîyah, 602/1205–06
Qal`at al-Mudîq, tower 602/1205–06
Ma`arat al-Nu`mân, Mashhad Nabî Yûsha`, 604/1207–08
Damascus, extramural madrasah, before 604/1207–08
Work on the canal, 605/1208–09
Qal`at Najm (citadel, mosque in the citadel, and undated religious building), 605–12/1208–15
Latakia, Great Mosque, minaret; 607/1211
Aleppo, Bâb al-Nasr, 609/1212
Citadel, Dâr al-Shukhûs (after a fire), including a mausoleum, 609/1212
Mashhad al-Muhassin, south wall, probably 609/1212–13.
Madrasah al-Zâhirîyah extra muros, completed 610/1213–14
Citadel, Upper Maqâm Ibrâhîm, 610/1213–14
Madrasah al-Sultânîyah, founded after 610/1213–14? unfinished in 613/1216; completed 620/1224
A`zâz, citadel, before 613/1216
If this list shows anything it is that al-Malik al-Zâhir's patronage was distributed evenly among civic and military, Sunnî and Shî`î religious, and palatial projects. No apparent pattern is evident, save that the projects are spaced throughout his reign, the reconstruction of the Aleppo Citadel did not begin until after the death of Salâh al-Dîn, and the expense of the large military projects does not appear to have reduced the rest of the construction budget. His construction expense for the years 609–613/1212–1217 alone must have been colossal; perhaps this is one reason that his Madrasah al-Sultânîyah below the Citadel was unfinished at his death.
The Mashhad al-Husayn stands on the slope of Jabal Jaushân three hundred meters north of the Mashhad al-Muhassin.9 It was heavily damaged in 1919 or 1920 when it exploded while in use as a powder magazine for Faysal's troops; the îwân-hall, portal, and much of the upper parts of the rest of the building were destroyed. Subsequently the shrine was rebuilt thoroughly, so that today one sees both reconstruction and, in places, remains of the original structure. The reconstruction did not entirely duplicate the arrangement of the original, especially on the east side of the courtyard.10
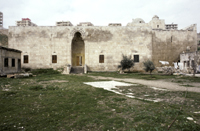
Figure 1. General view from outer courtyard.
The mashhad is a large squarish building, composed of a courtyard entered on the east through a tall and floridly decorated portal, a prayer hall on the south side of the courtyard, an îwân-hall on the west side of the courtyard, and to the north a wing containing bath, latrine, and assembly chambers. The roughly square building formed by the courtyard complex and its northern wing makes up the west side of a large rectangular enclosure, the other sides being merely high walls, with an unremarkable portal at the east end of the north wall.
Ibn Shaddâd cites Ibn Abî Tayyi' to the effect that a shepherd had a pious vision during a nap after noon prayer on 25 Dhu'l-Qa`dah (the eleventh month) 573/1177–78. A man who appeared from a cleft in the hillside took one of the sheep, caused a spring to begin flowing, and instructed the shepherd to tell the Aleppans to build a mashhad to Husayn on the spot. He did so, and a shrine was planned (khattû…al-mashhad) under the supervision (tawallî `imâratihi) of al-Hâjj Abû Nasr b. al-Tabbâkh. According to the date, this event occurred during the reign of al-Malik al-Sâlih b. Nûr al-Dîn (569–77/1174–81). Ibn Shaddâd also reports that one Yûsuf b. al-Iklîlî, evidently an astronomer, chose an auspicious day for construction to begin, and notes explicitly that this happened in the reign of al-Malik al-Sâlih b. Nûr al-Dîn.
Construction was begun quickly and a low qiblah wall was built. When the shaykh Ibrâhîm b. Shaddâd b. Khalîfah b. Shaddâd saw the state of the qiblah wall he was dissatisfied with it, and donated money for its (further) construction. The population supported the building campaign: the artisans (ahl al-hiraf) each contributed a day's work on the site, and the merchants (ahl al-aswâq) added a surcharge to their prices, which they contributed. Al-Hâjj Abû Ghânim b. Shaqwayq built the îwân-hall at the back of the courtyard at his own expense. (The name preserved in this last piece of information is confirmed by an inscription formerly mounted in the back of the îwân-hall, but now missing.)
The tale of the shepherd may have been shaped with the aim of showing that no physical relic of Husayn was located here.
Taken at face value, something is wrong with the chronology of this account, as the building's earliest inscription, the one formerly found in the back of the îwân-hall and now missing, was read as having been dated 569/1173–74 and the next inscription is dated 592/1195–96 (it was published as being dated 596/1199–1200, but Lorenz Korn has reread it and corrected the date; I use Korn's reading).11
To straighten out this puzzle it is necessary to consider the career of the architect Thâbit b. Shaqwayq, who had worked as an architect for Nûr al-Dîn and died in 600/1203–04 in a construction accident at the Aleppo Citadel (for both points and more on Thâbit see the translation from Ibn Shaddâd below, s.v., “Three Accounts of the Citadel” and “Thâbit b. Shaqwayq”). I believe that he is the same man as the Abu'l-Ghanâ'im b. Abu'l-Fadl Yahyâ al-Bazzâz al-Halabî (a reading Herzfeld inherited), named in the now-lost îwân-hall inscription as ordering the construction of the îwân, in 569/1173–74 (the date also an inherited reading).
The connection is that Ibn Shaddâd gives the name of the donor of the îwân-hall as Al-Hâjj Abû Ghânim b. Shaqwayq, a close match, although the inscription's “Abu'l-Ghanâ'im” seems a more likely name and “al-Bazzâz,” which Herzfeld marked as questionable, should be emended to “Shaqwayq.” One thus has Al-Hâjj Abu'l-Ghanâ'im Thâbit b. Abu'l-Fadl Yahyâ Shaqwayq al-Halabî, known to have been an architect, who could well have been active in 569/1173–74 as donor; the historical accounts that say he built the îwân-hall at his own expense gain meaning if one understands that he was an architect or contractor.
However, because of the letter forms involved, “Abu'l-Ghanâ'im” could have been the name Herzfeld read in one of the portal inscriptions (below) as “Al-Hâjj Abu'l-MDRMS …,” in which case Thâbit was active at the mashhad again in 592/1195–96, this time as architect. Such a doubling is suspicious, and it can be eliminated by supposing that the date in the îwân-hall inscription has been read incorrectly, and that Thâbit is mentioned in the historical accounts in the wrong context (as contributing to the initial construction). The inscription in the îwân-hall, then, was from the campaign of 592/1195–96, and documented Thâbit's personal contribution.
The social and religious circumstances that provoked the shepherd's vision and the original building campaign remain to be explained; they may have to do with Sunnî–Shî`î strife in Aleppo after Nûr al-Dîn's death. As it would have been difficult to continue the communal contribution for a prolonged period, the first construction campaign was probably short.
After this initial construction, continues Ibn Shaddâd, the ra'îs Safî al-Dîn Târiq b. `Alî al-Bâlisî demolished the portal (bâb), which had been short (qasîran); he rebuilt it taller than it had been originally; this took place in 585/1189–90, in which year construction was completed (that is, construction of this portal, which was a second construction campaign). It seemed to Herzfeld, working from a faulty manuscript, that this passage had been mistakenly duplicated by Ibn Shaddâd s.v., the Mashhad al-Muhassin, but the duplication does not appear in the published text. He concluded, mistakenly, that it referred not to the Mashhad al-Husayn but only to the Mashhad al-Muhassin.12
The portal is dated to 592/1195–96 by an inscription in the name of al-Malik al-Zâhir enclosed within the large interlace on the back wall of the entry bay. It calls the building a mashhad, names the sovereign, and provides the date (revised per Lorenz Korn's reading). All the inscriptions on the portal must relate to yet a third building campaign, which involved yet another reconstruction of the portal.
Another inscription, within the bichrome surround of the portal's frontal arch, at the top, gives a name and a verb. Of the name Herzfeld could read only “Al-Hâjj Abu'l-MDRMS …,” which he thought might be al-Hâjj Abû Nasr b. al-Tabbâkh, the name of the superintendent of construction during the reign of al-Malik al-Sâlih b. Nûr al-Dîn (569–77/1174–81), mentioned above. But the verb used is sana`a, which should be coupled with the name of an architect, and the date given in the portal's foundation inscription is far too late. The original inscription is no longer available for inspection, but, as remarked above, I make the leap of identifying the name with that of Thâbit.
In the three large cells of the lowest tier of the muqarnas, at the back of the portal bay, another inscription calls for divine blessing on Muhammad, his family, and the four Rashîdun caliphs. On the lateral sides of the bay two bands contain a call for divine blessing on Muhammad and the twelve imams, and for divine pardon for those who donated their work toward the construction of the building.
Ibn Shaddâd adds further concrete details. When Salâh al-Dîn ruled in Aleppo he visited the shrine one day and donated ten thousand dirhams. When his son al-Malik al-Zâhir ruled, he took an interest in the shrine and granted to it as waqf the mill called al-Kâmilîyah, the income from which amounted to six thousand dirhams per year; this sum was set aside for the purchase of pastries and sweets (ka`k wa halw) for consumption on Friday nights by those who resided there. He vested the oversight of this (that is, the waqf) in the head of the `Alids (naqîb al-ashrâf), who was at that time al-sayyid al-sharîf al-imâm al-`âlim Shams al-Dîn Abû `Alî al-Husayn b. Zuhrah al-Husaynî, along with the qâdî Bahâ' al-Dîn Abû Muhammad al-Hasan b. Ibrâhîm b. al-Khashshâb al-Halabî, who died in 648/1250–51, sixty-two years after al-Malik al-Zâhir took power.13
The provision of money for food rather than for construction indicates that the courtyard complex was complete at that date, whenever within al-Malik al-Zâhir's reign it fell.
When al-Malik al-Zâhir's son, al-Malik al-`Azîz, ruled in Aleppo (613–34/1216–37), continues Ibn Shaddâd, he authorized Bahâ' al-Dîn to use this income to found a residential wing (haram) to north of it (the existing shrine), in which were chambers (buyût) for the use of the residents. This work (constituting a fourth campaign) was incomplete when the Mongols took Aleppo. The Mongols looted the shrine of a great many screens, carpets, furnishings, copper vessels, gold and silver candlesticks, and candles (al-sutûr wa'l-bisat wa'l-furush wa'l-uwânî al-nahhâs wa'l-qanâdîl al-dhahab wa'l-fiddah wa'l-shama`) that the people had presented as waqf, damaged the building, and destroyed its gates (abwâb). Baybars restored the shrine (jaddadahi wa rammahi wa aslahahi) and reconstructed (`amala) its gates, appointing an imam, a muezzin, and administrator.
Ibn al-Shihnah simply quotes most of Ibn Shaddâd's account, including the passages from Ibn Abî Tayyi', although with some variation.
To judge only from Ibn Shaddâd's account, the mashhad was constructed in segments over many years, but the physical evidence, such as it is, supports a much simpler interpretation. The shrine was founded in 573/1177–78, probably reflecting local sectarian sentiment, and a first campaign was brought to completion quickly. The portal was rebuilt in a second campaign in 585/1189–90. Then the courtyard complex, including the portal, was completely rebuilt in a third campaign in 592/1195–96 and added to in a fourth campaign, after 613/1216. The present courtyard wall may be the work of the fourth campaign and Baybars's later reconstruction work.
Ibn Shaddâd says that his ancestor, shaykh Ibrâhîm b. Shaddâd, paid for (further) construction of the qiblah wall when he found it unsatisfactory. As so often in premodern historical sources, this remarks adumbrates much more. In Ibn Shaddâd's narrative this is the point at which a major civic figure first becomes involved; the next theme presented is the participation of the populace in general in building the shrine, and the next, incorrectly assimilated to the information about the original building campaign, perhaps because of its similarity in tone, is the funding of the îwân-hall by Al-Hâjj Abû Ghânim b. Shaqwayq. With this matter of the qiblah wall Ibn Shaddâd signals a shift from an underfunded but visionary effort on the part of a few to a civic consensus in favor of the completion of the shrine. As with the Jâmi` al-Hanâbilah in Damascus, someone or some group began construction in order to develop a following and attract more funding; eventually that funding arrived, and when it did the qiblah wall was the focal point. Recall, too, that the qiblah wall of the Mashhad al-Muhassin was rebuilt several times; perhaps the theme of the qiblah wall abbreviates building campaigns that accomplished much more.
In any event, this original courtyard complex was entirely replaced by the present one, which is of a single, fairly quick campaign. As plate 97 in MCIA Alep shows that the prayer hall was in bond with the pair of chambers flanking the îwân-hall, both the east and south sides of the courtyard must have been planned and built together. The north and south sides of the courtyard are both symmetrical and in alignment, showing that they were constructed at the same time. Furthermore, the regularity of course heights throughout the courtyard complex bespeaks a single campaign. To clinch this point, as Herzfeld explicitly observed, the portal, which is dated 592/1195–96, was and is in bond with the east exterior facade in its lower courses, as far up from the foundations as Ayyûbid portals usually bond.
The courtyard complex is dominated by the main îwân-hall. The north arcade and the two chambers north of the îwân-hall on the west side are vaulted with simple domes on squinches and split pendentives, and their facades are plain.14 The chamber south of the portal appears to have been vaulted in some more complicated manner, but there is no way of reconstructing it from Herzfeld's plan. This chamber might have had some definite function.
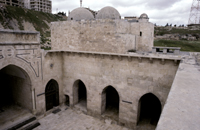
Figure 2. Courtyard complex, view to northwest.
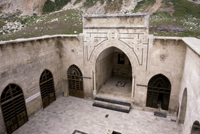
Figure 3. Courtyard complex, view to southwest.
The îwân-hall is flanked on the south by a contemporary pair of two complexly shaped chambers, one with a mihrab. In this set of chambers one can recognize the `Abbâsid grouping of open-air and closed formal reception chambers, as realized in such places as Bust in Afghanistan.
The chamber in the northeast corner of the courtyard, covered with a mitered vault and open in the center, was unquestionably the original latrine.15 It is in the same position relative to the prayer hall as the latrine that forms the northeast wing of the Mashhad al-Muhassin, it is of the same form, it is as far as possible from the most revered portions of the shrine, it has a bent entry off the little-used stairs to the roof, and it is so positioned that its effluent flows downhill and away from the building. The latrine of the north wing was built immediately next to it.
The prayer hall employs the design seen in the Mashhad al-Muhassin: instead of a central dome with barrel vaults on either side, the central dome is flanked by two pairs of domes, all the domes covering bays of the same size. At either end of the long space thus formed are recesses, presumably for storage of furnishings.
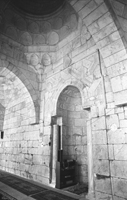
Figure 4. Mashhad al-Husayn, prayer hall, central bay.
The central dome is somewhat higher than the others and is supported on a more elaborate zone of transition. In the side bays split pendentives support a circular cavetto below the stone dome, the transition between the octagon and the circle being fudged with small trapezoidal shapes like shallow split pendentives, such as occur in the central dome of the Madrasah Abu'l-Fawâris. But in each corner of the central bay a pair of muqarnas cells supported by a central bracket fills the angle below an octagonal cavetto orthogonal with the sides of the bay. Above that molding rise two tiers of muqarnas cells, topped by a moderately strong molding and the stone dome.16 This is something like the solution adopted in the portal of the Mashhad al-Muhassin, or the much later central dome of its prayer hall, or the prayer hall dome of the Madrasah Abu'l-Fawâris. I believe that it has no exact parallel anywhere.
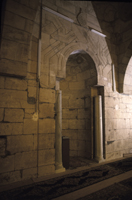
Figure 5. Prayer hall, mihrab.
A deep mihrab, originally flanked by columns with reused Antique or Crusader capitals, its niche head adorned with an interlaced surround, nearly fills the central bay.17 The mihrab projects strongly on the exterior for strength on the sharply sloping site. The interlace is carved in the stone blocks that form the qiblah wall, not, as in other cases, in multicolored marble revetment.18
The lobed cartouche above the interlaced surround bears an inscription stating that “it,” that is, the mihrab, was made by Abû `Abd Allâh and Abu'l-Rija', sons of Yahyâ. The father is provided with a nisbah, but none of the readings of the place name is reliable: Herzfeld read “al-Khatarânî” or “Akhtarânî,” while the Répertoire gives an unvocalized string of letters, perhaps “al-Kimâmî” or “al-Kihâmî.” These brothers earlier signed the Shâdhbakhtîyah's mihrab, in or about 589/1193. The surround interlaces plain with grooved bands in a pattern less complex than that of the the Shâdhbakhtîyah's mihrab, and does not extend to the interior of the niche head. On both sides, sections of the plain band depend like lappets, ending in a lambrequin profile, as if reflecting the cross section of a painted molding.19
Of all the examples in Aleppo of this form of interlace this is the only one not executed in applied marble veneer. Here the very stones of the wall have been carved with the pattern, probably to be polychromed in paint. This creation of the design in the material of the wall tends to support my argument that the designers of these mihrabs belonged to the same craft as architects.20 Perhaps no marble was available; perhaps it was desired to save money; perhaps the expense of marble was considered unnecessary, if the mihrab was routinely covered by a hanging (as shown in MCIA Alep, pl. 106a). Or perhaps less ostentation was desired in this mihrab, among the several in the courtyard complex: it is also the simplest mihrab of the interlaced series.
In describing the mihrab of the Shâdhbakhtîyah, to be dated in the seven years before 589/1193, I concluded that its relief ornament (not its polychromy) is in the Ornamented Style. This unquestionably later mihrab, by the same hands, has almost no relief ornament—certainly not the plastic moldings enclosing the engaged columns of the Shâdhbakhtîyah's mihrab. While additional details may have been added in paint, this flat mihrab decoration might well be considered more appropriate to the Plain Style.
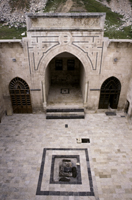
Figure 6. Īwân-hall.
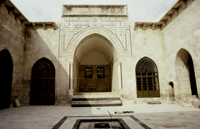
Figure 7. Īwân-hall.
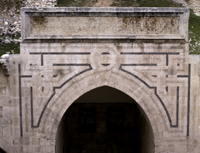
Figure 8. Īwân-hall, detail of interlace.
The main îwân-hall is the focus of the courtyard. It is as impressive as the portal, and it is mentioned specifically by Ibn Shaddâd along with the name of its patron. The courtyard facade of the main îwân-hall also uses large engaged columns and is framed by a gigantic design of knotted marble, such as was used only on mihrabs in twelfth century Aleppo. The exceptionally mihrablike facade of the îwân-hall proclaims a place where prayer should be said. Either the îwân-hall or, more likely, the inner of the two chambers to its south marks a holy spot, which can only be the site of the shepherd's dream or whatever vision actually inspired construction of the shrine.
The interior is a plain mitered barrel vault with a plain mihrab in the south wall. The two alcoves at the back (originally a pair of windows, as for a tomb?) are standard features in Ayyûbid architecture. It is notable that the îwân-hall is deep instead of shallow, and approached by a flight of steps. Other twelfth century buildings in Damascus and Aleppo commonly used shallow îwân-halls, but here an îwân-hall that might profitably have been shortened to avoid building upslope is given the traditional `Abbâsid proportions. These proportions allow sufficient space for a small prayer hall and emphasize the îwân-hall's commemoration of a place. So too the steps, which surely help accomodate some of the change in ground level, increase the separation between the holy locale of the îwân-hall and the more mundane area of the courtyard. The îwân-hall is flanked on its courtyard facade by two large engaged columns with muqarnas capitals, a most unusual arrangement.21
Paired engaged columns are common in mihrabs, and also seem to have had some connotation of funerary commemoration; as Husayn's martyrdom is a major part of his religious significance, the use of paired columns here and in the shell-headed mihrab of the minor îwân-hall probably point to specific locales associated with the apparition of Husayn.
Around and above the frontal arch of the îwân-hall is the largest ever rectangular interlace of grooved bands. The original design was painted over when photographed before the building blew up; the present color scheme is black down the center of the bands and plain limestone otherwise. Herzfeld viewed this design as marble revetment, which may have been so, but also suggested that the revetment could have been secondary, which there is no reason to believe. Above the rectangular interlace, almost as wide as the îwân-hall, is a heavy molding that frames an anonymous inscription calling for divine blessing on Muhammad, Fâtimah, and the twelve imams.
Of the two chambers south of the main îwân-hall, the outermost is a square covered with a mitered vault and expanded by two short barrel vaults, the form commonly called by the name qâ`ah. Behind it is a barrel-vaulted chamber with an off-center mihrab, a recess on the opposite side, and two roomlets next to the exterior wall: closets or ablution facilities. This pair of chambers would have been appropriate for regular use by a resident religious leader; it is most interesting that Ibn Shaddâd mentions no staff for the shrine before the reign of Baybars. Equally interesting is the apparent lack of a kitchen in either the original building or the north wing; nor apparently was there originally such a facility at the Mashhad al-Muhassin. Yet Ibn Shaddâd writes of latrines built for the benefit of those who lived there. In both cases subsidiary buildings must have existed for use as residences and kitchens.
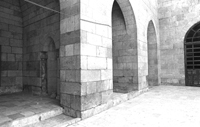
Figure 9. Minor îwân-hall (left).
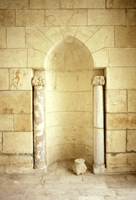
Figure 10. Minor îwân-hall, mihrab.
South of the latrine is a minor îwân-hall with its own mihrab, which was destroyed in the building's explosion; Herzfeld's plan shows it with a shell-shaped niche head and flanking columns. Presently two Antique marble columns stand in the mihrab, with two battered capital fragments; in 1988 another small capital lay on the floor before the mihrab. The very plastic style of the capital fragments is difficult to place. I am reminded of some of the capitals and moldings from the 1146 south facade of the Church of the Holy Sepulchre.22 It had and has two windows in the east exterior facade, and Herzfeld's plan shows it to have been covered with a long mitered vault. No inscription indicates the significance of this chamber.
The vault of the portal is by far the most elaborate in Ayyûbid architecture, the relief carving of the portal is particularly rich, and the portal is unusually tall, perhaps because of the height of the building's east facade.23 Because of its location, visible from a great distance, its unusual depth, and the ablaq surround of its frontal arch, this portal seems more monumental than any other extant twelfth-century portal.
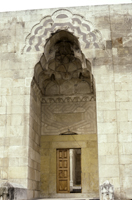
Figure 11. Portal.
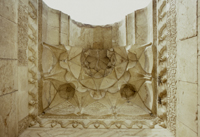
Figure 12. Portal, vault from below.
Most unusually, the portal covers a square bay, and the muqarnas vault covers two-thirds of that square. No other such muqarnas vault is more than half of a full dome; this one is two-thirds of a full dome, the imaginary full muqarnas having been designed with three large cells along each side. The remaining third of the bay is covered with a barrel vault on deep rolled brackets that continue the profile of the lower two tiers of muqarnas; the barrel vault itself encompasses but does not follow the lambrequin profile of the upper part of the muqarnas vault.
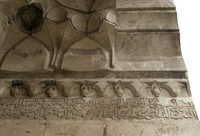
Figure 13. Portal, detail of frieze.
The sides and back of the entry bay are entirely plain except for a large interlace of grooved bands that begins one course above the lintel and fills the width of the bay; within it is the dated foundation inscription. A frieze carved in deep relief forms a molding below the muqarnas of the vault. The relief consists of odd nichelike forms topped with sharply angled points, in which depend small carved lamps, like those actually hung in portals and prayer halls. This frieze may recall an arrangement of lamps hung in the previous version of the portal. Above the frieze is a short band of foliate decoration, inclined inward.
The muqarnas is composed of four tiers and a lobed dome. The bottom tier consists of very large cells carved with an inscription blessing Muhammad and the twelve imams, alternating with branched brackets. The second tier is less than half the height of the first, and includes recessed domelets in the corners, containing pendant bosses carved with foliate decoration. The third tier, taller than the second but not so tall as the first, is a regular octagon, and the fourth tier, the same height as the second, adapts the octagon to the lobed dome. The three front lobes of the dome are replaced by a single short segment of barrel vault, so as not to close off the front of the muqarnas.
The front of the portal is also entirely plain up through the level of the second tier of muqarnas in the portal vault. Then begins a large ablaq design of zigzags surrounded by cusped arches and a dentiled molding. The inner edge of the innermost zigzag is elaborated with chamfered angles, calling to mind the rippled voussoirs of the east courtyard facade of the Great Mosque of Aleppo.
To summarize, following the muqarnas questionnaire, this muqarnas is two-thirds as deep as it is wide, it springs square from a compound cornice, its design avoids any corner problem, it has four tiers of varied height and depth, its geometry is firmly octagonal,24 the vault has branched brackets but no rolled square brackets or gored conches, the corners are developed with two recessed domelets, but there are no “flues,” the top of the vault is a gored semidome, without other ornament, the frontal arch both follows the profile of the vault and encloses it in a smooth pointed arch, and the archivolt is developed with a very fancy ablaq design.
Behind the portal lay a squarish chamber open to the courtyard, with a flat stone vault carved in imitation of a wooden ceiling with beams. This odd element probably reflects a wooden ceiling that was replaced when al-Malik al-Zâhir's building was constructed.
A flight of stone steps with low side walls precedes the portal; it seems to me that this likely dates from Baybars's campaign.
The plan of the courtyard complex is sufficiently irregular, despite its symmetries, to demand explanation. An architect planning a new building on a new site would have produced something more regular, so the irregularities in the plan of the present courtyard complex probably show something of the holy topography of the original arrangement.
The plan exhibits an interesting set of adjustments of window and doorway placement. Because of varying widths of internal walls and varying room dimensions, the doorways of all sides of the courtyard except the prayer hall have been offset from the internal axes of the chambers to which they belong in order to achieve facades with regular rhythms. This regularity extends to the large chamber south of the portal, the doorway of which corresponds to the doorway of the chambers across the courtyard from it, but breaks down completely in the northern part of the east courtyard facade. In the east exterior facade of the courtyard complex the window in the easternmost bay of the prayer hall has been offset to the north so that it is equidistant from the southeast corner of the building and the window in the large chamber south of the portal, but again the rhythm breaks down farther north.
The east, south, and north facades of the courtyard are symmetrical, and the îwân-hall is centered in the east side, as for a symmetrical plan. If one knew nothing of the west side of the courtyard one might well reconstruct it as having a portal as wide as the îwân-hall, centered in the west facade of the original courtyard complex. Yet the portal is much narrower than the îwân-hall; only its south wall is aligned with the îwân-hall's south wall.
It is also peculiar that a small îwân-hall was built north of the portal, with a shell-headed mihrab flanked by colonnettes and wtwin windows in the west exterior facade. This looks very much like a tomb or holy spot: the attributes of the mihrab and the twin windows are appropriate for such an application, and twin windows were a conventional part of a tomb chamber. No inscription marked this presumed tomb or secondary martyrium, but the original arrangement must have featured some such element here. This location and possibly that of the main îwân-hall were fixed points that the designer of the present complex had to respect. Perhaps this circumstance explains the unusual breadth of the prayer hall and why it is not aligned with the îwân-hall on the west.
Unfortunately the textual sources provide no explanation for two holy spots, especially as there seems to have been no relic of Husayn or his family at this shrine, such as a grave.25
The north wing of the mashhad is a splendid construction, and it is hard to understand what about it was unfinished at the time of the Mongol sack of Aleppo. There is no way to establish its date for certain, but the circumstances recounted above point toward a start in 613/1216 or soon after. The wall around the eastern courtyard must date from this campaign also; perhaps it and some subsidiary structures were what was incomplete in 1260.26
The north wing provided both kitchen and new latrine and a double assembly chamber, like the original arrangement south of the îwân-hall but much grander.27
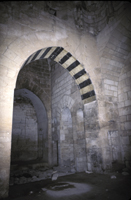
Figure 14. North wing, view from west chamber into east chamber.
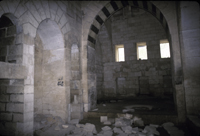
Figure 15. North wing, view from east chamber into west chamber.
The north wing is entered through two doorways in the north arcade, corresponding to passages provided in the original plan. The western of these two doorways is clearly secondary, but I believe the eastern doorway is original. The provision of passageways in the original plan suggests that the area north of the original building was in use for some domestic purpose, probably the kitchen, even before the north wing was built.
Herzfeld's photographs show the higher elevation of this wing, which has tall and impressive vaults, as well as a possibly secondary and now-missing chamber atop the southeast corner of the original courtyard complex.
The double assembly chamber is of the greatest interest. The visitor entered a domed chamber with barrel-vaulted recesses on three sides and an opening to another, larger domed chamber on the west. The western chamber is actually rectangular, and the dome is adjusted to this shape with two shallow barrel vaults. The chamber is well equipped with wall recesses and most curiously opens onto a long narrow hall built at excessive expense along the north part of the original western wall. Conceivably this hall was intended for a latrine, but a better latrine was actually installed on the east side of the eastern assembly chamber; it is approached by a bent passage and equipped with an air shaft at its end.
One can only guess at what activities took place in these chambers, but they are likely to have involved regular receptions and prayer sessions conducted by the resident officers of the shrine, in the same way as the small chambers south of the main îwân-hall were used.
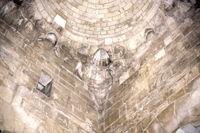
Figure 16. East chamber, vault.
The vaults of the two assembly chambers are as impressive as al-Malik al-Zâhir's portal. The dome of the eastern chamber is supported by muqarnas pendentives on diminutive corbels, while that of the western chamber rises above niche-shaped squinches. If original, this is a deliberate contrast. Thierry Grandin has suggested to me, very plausibly, that the muqarnas and corbels of the eastern chamber are secondary and that the chamber was originally unvaulted. (It may be that the corbels only appear to be inserted and that the disruption of coursing around them is the result of cutting special ashlars for special shapes. But they do look as if they were inserted in existing, plain masonry.) If that is the case, the alteration in elevation may belong to Baybars's campaign. While it is noteworthy that the muqarnas pendentives include gored cells, this feature does not settle the question of date.
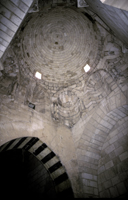
Figure 17. West chamber, vault.
The western dome rests on a molded cornice above a zone of transition composed of niches. The corners are occupied by niches semicircular in plan, fully projecting from the planes of the wall below. These niches have engaged colonettes with capitals in the style of the Shâdhbakhtîyah mihrab's capitals. The nicheheads are smooth but laid in radial courses from frontal arch to the back of the niche. Three small carved knobs depend from each niche where it oversails the wall below. The flat faces of the zone of transition are occupied by shallow niches (flat on the west side) with gored nicheheads but no engaged colonettes, oversailing, or dependent knobs. The spandrels between the niches are split pendentives curving in three dimensions to form a sixteen-sided polygon just below the molded cornice. The dependent knobs recall the knobs of the Shâdhbakhtîyah prayer hall dome. More powerfully, the niches with gored nicheheads or engaged colonettes continue the theme of the major îwân-hall and the mihrab of the minor îwân-hall, suggesting the martyrial significance of the building, if not, in this case, of the actual locale within the building.
In its present form (and ignoring parasitic constructions) the courtyard wall extends east from the shrine as enlarged in the second building campaign, and is thus no older than that effort. As it is not in bond with the shrine itself, and as Sauvaget reported that it contained many marginally dressed stones with pick-faced centers, much of it must be Baybars's work or even later. Sauvaget saw the five sets of doubled windows, which pick up the theme of the minor îwân-hall in the courtyard complex, as representing the work begun by Bahâ' al-Dîn that was unfinished when the Mongols sacked the shrine, and this may be so. Herzfeld's plan shows the stump of a heavy wall that would have formed the courtyard facade of a row of chambers inside the east wall of the courtyard; the theme of twin windows suggests that these were to be funerary chambers. The courtyard itself could have contained graves, as do the courtyards of many Persian and Central Asian shrines, and there are some large rectangular stone tomb covers strewn about the southwest portion of the courtyard, close to the main building. Mihrabs in the north and south walls indicate that assemblies for prayer were probably held in the courtyard and that those attending sometimes overflowed the courtyard and used the area to its north.
The portal in the north side of the courtyard wall is simply built, perhaps by Baybars, and to judge from its plan it was intended to have a minaret to its north; the minaret seems never to have been built.
Throughout the Mashhad al-Husayn elements of the Ornamented Style are used in prominent places, and the plasticity of the ornamented style appears even in the columns of the main îwân-hall and the niches of the western assembly chamber in the north wing. The muqarnas portal vault is also quite plastic, aside from its other unusual aspects. But this is really a Plain Style monument with some Ornamented Style touches: the courtyard facades, like the exterior facades, are quite plain, and there is no play with bevelling or textural effects in the masonry. The monumental colorism of the ablaq on portal and îwân-hall goes hand in hand with the Plain Style's planar treatment of facades: a certain illusion of depth is created in a flat plane, replacing true relief. With the growing use of muqarnas vaulting as an eye-catching device the architect's attention has shifted away from the more subtle and evenly distributed effects I noted in the Shâdhbakhtîyah prayer hall.
As the building has special associations and replaced a previous structure that it seems to reflect in some ways, it is difficult to ascribe significance to all stylistic details; I suspect that some elements of the portal preserve features of the portal it replaced. I conclude that by 592/1195–96 the Plain Style had become the standard approach to fancy architecture, that the plasticity of the Ornamented Style was still available for use when desired, as a special effect, and that ablaq had already come into use even in Aleppo as a way to provide the visual interest formerly supplied by relief ornament. For further discussion of the style of this building and others I attribute to Thâbit, see below, s.v., “Palace of al-Malik al-Zâhir.”
In the west dome of the north wing, the lower section of the north wall is original, medium to short and medium to long stroke. Course heights: 40.5 (partly buried?), 49.5, 34, 49.5, 34, lintel course. The north wing's east dome chamber has the same finish and the same coursing.
The section of the courtyard facade at the north end of the facade (the one with the portal) is original and medium to short and medium to long stroke, as is other apparently original work in the courtyard.
The Citadel of Aleppo is the ne plus ultra of Islamic fortifications. It contains fine examples of Ayyûbid architecture and successful later additions and reconstructions.28 Here I consider only the upper entry block, albeit with a long but necessary digression on the development of Aleppo's eastern city wall.
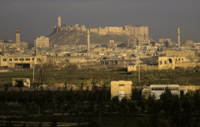
Figure 18. Citadel, from a distance, view to east.
The Citadel stands on a natural outcrop topped with tens of meters of occupational debris. Inside it and outside, at the foot of the viaduct on the south side, the Zangids and Ayyûbids built palaces, shrines, mosques, madrasahs, baths, and more prosaic structures. The visitor enters the Citadel by passing through a barbican or lower entry block on the south side of the moat, crossing a viaduct over the moat and the revetted glacis of the Citadel, and penetrating an upper entry block. The lower part of the upper entry block and possibly some of the viaduct are works of al-Malik al-Zâhir, as is the revetment of the Citadel's steep slope; the upper part of the upper entry block did not exist until the Mamlûks added it.29 The present barbican is late Mamlûk.
The Citadel entry had a different architectural context in al-Malik al-Zâhir's day, as the Citadel did not then lie entirely within the city walls.
When Nûr al-Dîn came to power in Aleppo the east side of the city wall ran along a line that bisected the Citadel, well to the west of its later line. The Citadel was half-within and half-without the city. On the north and south, the city wall crossed the moat, which was narrower and shallower than it is today, and ascended the glacis to the Citadel's own wall. The present north detached tower, which is much later, marks the line of the city wall in Nûr al-Dîn's day; the south detached tower, also much later, may lie to the east of it.
In the east side of the city wall were three gates: the Bâb al-`Irâq in the southern part, with a maydân somewhere outside it; the Bâb al-Saghîr, just south of the Citadel where the city wall crossed the Citadel's moat; and the Bâb al-Arba`în just north of the Citadel, corresponding to the position of the Bâb al-Saghîr on the south.
Beneath the Citadel, on the south side and roughly between the location of the present viaduct and the city wall as it then existed, Nûr al-Dîn built a complex of buildings, including his Dâr al-`Adl (Palace of Justice), the Khânqâh al-Qadîm, and the Khânaqâh al-Qasr.30
While the topographic history of this area of Aleppo is intriguing and complex, it can be simplified by saying that Nûr al-Dîn's Dâr al-`Adl and Khânaqâh al-Qadîm lay in the corner formed by the wall and the Citadel's moat, and the Khânaqâh al-Qasr was nearby, next to the extant Madrasah al-Sultânîyah and probably next to the moat as well.31
Nûr al-Dîn began the Dâr al-`Adl and the Khânaqâh al-Qadim in 543/1148–49, two years after assuming power. Nûr al-Dîn also rebuilt the Citadel's own wall, at the top of the glacis. Within the Citadel he laid out a sodded hippodrome called the Maydân al-Akhdar, and built a palace, the Dâr al-Dhahâb, and the Upper and Lower Maqâms.
To accomodate the Bâb al-Saghîr, there must have been a road between the moat and Nûr al-Dîn's buildings, and there may well have been some small open space inside this gate. The area was restricted and probably crowded. Nûr al-Dîn's constructions only made it more cramped, and their newness probably pointed up the decrepitude of the patchwork fortifications.
Ibn Shaddâd says that Nûr al-Dîn's son al-Malik al-Sâlih rebuilt the Citadel's bâshûrah, or barbican, but this work did not change the scheme of fortification.32 He says of the city wall that it was ancient, restored several times before Nûr al-Dîn's reign, and bore the names of Qasîm al-Daulah Āq Sunqur and his son `Imâd al-Dîn Zangî. He says further:
Nûr al-Dîn Mahmûd b. `Imâd al-Dîn Zangî the atabeg built a outwork (fasîl) for the city (mawâdi`) from the Bâb al-Saghîr to the Bâb al-`Irâq and from the Qal`at al-Sharîf [a formerly fortified quarter built in 478/1085 outside the old wall and east of the Bâb Qinnisrîn; it became a stronghold of the Isma`îlîs, who were crushed in 508/1114–15; the site was later included within the city by al-Malik al-Zâhir]33 to the Bâb Qinnasrîn to the Bâb Antâkîyah, and from the Bâb al-Jinân to the Bâb al-Nasr to the Bâb [al-]Arba`în, thus creating a shorter second wall (sûr) in advance of the big wall (sûr). And he built (`ammara) the walls (aswâr) of the Bâb al-`Irâq; this construction was begun in the year 553/1158–59.
When al-Malik al-Zâhir Ghîyâth al-Dîn Ghâzî ruled Aleppo he ordered the foundation of a wall (sûr) from the Bâb al-Jinân to the Burj al-Tha`âbîn [Tower of the Snakes, at the northwest corner of the city wall], opened a new gate (bâb), and also ordered excavation of the [city's] moat (khandâq), in the year 592/1195–96. And in this year he ordered the removal (raf`a) of the outwork (fasîl) built by Nûr al-Dîn and rebuilt (jaddada) the [main] wall and the towers (al-sûr wa'l-abrajah), bringing it to its original height.
When [al-Malik al-Zâhir] resolved on the construction of the towers (al-abrajah) he appointed each of his amirs to oversee (tawalâ) the construction of a tower (burj) until it was complete, and each amir inscribed his name on his tower.
He built towers (abrajah) from the Bâb al-Jinân to the Bâb al-Nasr and built a wall (sûr) east of the city (balad) at the Dâr al-`Adl, and opened in it a gate (bâb) on the south and a gate on the northeast, at the edge of the moat, called the Bâb al-Saghîr, and he left [the Citadel] from them on the occasions when he was mounted.
He built a Dâr al-`Adl in which to hold his public audiences, between the two new walls (bayn al-sûrayn al-jadîd) that he rebuilt on the side of (ilâ jânab) the maydân and the ancient wall (al-sûr al-`atîq) in which was the Bâb al-Saghîr; in it was [i.e. this area comprehended the site of] the outwork (fasîl) built by Nûr al-Dîn. This work was begun in the year 585/1189–90.
Al-Malik al-Zâhir also deepened the Khandaq al-Rûm, so called because the Romans [Byzantines] dug it when they besieged Aleppo in the days of Sayf al-Daulah b. Hamdân. It runs from the Qal`at al-Sharîf to the gate from which one leaves for the Maqâm, known as the Bâb Nafîs. The Khandaq al-Rûm continues from that gate eastward to the Bâb Nayrab, then turns north to meet the Bâb al-Qanât, outside the Bâb Arba`în, then turns west, north of al-Jubayl [a hill], until it reaches the city's moat (khandaq al-madînah).
Al-Malik al-Zâhir ordered the spoil (turâb) [from this excavation] to be dumped at the edge of this moat on the side of the city (al-madînah), which raised the level of that area. He caused it [the spoil] to be heaped up and graded toward the moat. In the time of al-Malik al-`Azîz Muhammad b. al-Malik al-Zâhir a wall (sûr) of mud brick (labin) was built atop it.…
This gate [the Bâb al-`Irâq] is followed, moving counterclockwise, by the Bâb Dâr al-`Adl, which was not used except by al-Malik al-`Ādil Ghiyâth al-Dîn Ghâzî, and he is the one who built it.
And this gate is also followed, counterclockwise, by the Bâb al-Saghîr, which is the gate by which one leaves the [district called] Below the Citadel (taht al-qal`ah), next to its [the Citadel's] moat (khandaq) and the Khânaqâh al-Qasr, for the Dâr al-`Adl. Beyond it [the Bâb al-Saghîr] lie the two gates that al-Malik al-Zâhir Ghâzî built (jaddada) in the wall (sûr) that he built around the Dâr al-`Adl. One of them, also called the Bâb al-Saghîr, he opened at the edge of the moat (khandaq), and it leads to the aforementioned maydân, and the other is closed.
The first Bâb al-Saghîr is followed [counterclockwise] by the Bâb al-Arba`în.…
Before these three gates, the Bâb al-`Irâq, the Bâb al-Saghîr, and the Bâb al-Arba`în, al-Malik al-Zâhir Ghiyâth al-Dîn Ghâzî graded a mound (tall) from the earth that was taken from the Khandaq al-Rûm; it [this mound] was called al-tawâthîr. It ran from east of the Qal`at al-Sharîf to the Bâb al-Qanât. He opened in it three gates but they were finished only by his son al-Malik al-`Azîz Muhammad; the southernmost of them was called the Bâb al-Maqâm, presently known as the Bâb Nafîs, who was its officer of the guard (isbâsallâr).
And this gate is followed counterclockwise by the gate called the Bâb al-Nayrâb, so called because it leads to the village (qarîyah) called by this name.
And this gate is followed [counterclockwise] by the Bâb al-Qanât, so called because the conduit (qanât) which al-Malik al-Zâhir brought from the Haylân Canal to the city (madînah) flows through it.34
The Zangid and Ayyûbid history of the eastern city wall can thus be followed, though all is not entirely clear. Nûr al-Dîn had many fortifications to build, and was satisfied with Aleppo's city wall until it required repair. Ibn al-`Adîm records that following the severe earthquake of 12 Shawwâl 565/29 June 1170 Nûr al-Dîn returned to Aleppo, camped outside the city, rebuilt all the city's walls ( jamî` aswârihâ) and built another wall around the entire city (banâ al-fasîl al-dâ'ir `alâ al-balad).35
Presumably Nûr al-Dîn's forward wall rejoined the city wall at the gates named by Ibn Shaddâd; Ibn al-`Adîm can be taken to imply that the forward wall completely encircled the city wall, including those gates, but as that would have entailed the building of a second, forward set of gates, it seems unlikely. However, as the fasîl was a first line of defense, required by the damage to the old city wall, either arrangement would have made sense. In any case, Nûr al-Dîn rebuilt the Bâb al-`Irâq, and might have advanced its position to the east.
Where the extramural maydâns lay in relation to this forward wall remains a mystery. No trace remains in the city plan of any of them, such as the maydân outside the Bâb al-`Irâq, which was about 225 meters long by 37 to 65 meters wide.36 Like the Maydân al-Akhdâr that Nûr al-Dîn built inside the Citadel, it was long and narrow. It could have been located conveniently along the city wall north of the Bâb al-`Irâq, as the wall would have provided a viewing platform along one of the long sides. If so, there would have been a gap of about 100 meters between its north end and the Citadel's moat. As will be seen, there was also certainly some sort of maydân outside the Bâb al-Saghîr. If these maydâns were walled, it may be that Nûr al-Dîn built his forward wall so as to employ these walls in part.
Likewise uncertain is whether any wall around the east side of the Citadel yet existed. But while no such wall is mentioned, it would have been sensible for Nûr al-Dîn to construct one to guard the approaches to the city through the Citadel's moat, and the chronology of al-Malik al-Zâhir's works suggests that such a wall existed in his day.
Ibn Shaddâd's account of al-Malik al-Zâhir's works seems to have been assembled from notes without thorough review and revision. Revised, he seems to say that in 585/1189–90 al-Malik al-Zâhir began the construction of a new wall to enclose the future site of his new Dâr al-`Adl; in 592/1195–96 he built or rebuilt a wall on the north side of the city, excavated the city's moat, demolished Nûr al-Dîn's fasîl, and restored the city wall to its original height. At some unspecified date he began a replacement for Nûr al-Dîn's forward wall along a much advanced line, that of the the Khandaq al-Rûm, the future trace of the main city wall. As it would have made sense to construct this new forward wall before removing Nûr al-Dîn's fasîl, 585/1189–90 is a reasonable date for this work to have commenced.
The topography of the new Dâr al-`Adl's environs is obscure. According to Ibn Shaddâd, this new Dâr al-`Adl lay between two new walls: the old city wall, which al-Malik al-Zâhir had rebuilt, and the new wall he built around the site, also described, puzzlingly, as “rebuilt.”37
It is worth remembering that Ibn Shaddâd lived too late to have witnessed any of this construction, and too late to have seen some of the walls and buildings mentioned.
In this new wall al-Malik al-Zâhir opened gates facing east and south: a new Bâb al-Saghîr and a Bâb Dâr al-`Adl. The new wall, enclosing the site of the Dâr al-`Adl, is described as being on the side of the maydân, but which maydân is unclear. Possibly Ibn Shaddâd meant the Maydân Bâb al-`Irâq, but later he says that the new Bâb al-Saghîr led to the Maydân al-Maqâm, which is an unknown toponym, more likely to be associated with the Bâb al-Maqâm south of the Bâb al-`Irâq than with this locale.
In any event it seems that this wall enclosed the gap between the north end of the Maydân Bâb al-`Irâq and the Citadel's moat. This area may have included part of the fasîl of Nûr al-Dîn, if it turned to meet the Bâb al-Saghîr. Nothing is said about the north side of this enclosed area, but for it to have been protected, as it must have been, there must have been either a wall around the east end of the Citadel, as I have suggested was the case, or a wall along the moat, which would have produced a dead-end section of moat open to the east but walled around on the north, south, and west. As Ibn Abî Tayyi' reports (see below), al-Malik al-Zâhir also tore down the part of the city wall that ran across the moat to the Citadel's wall; this would not have made sense unless the moat was protected on the east.
The entry to the Citadel is described in several sources, among them a marginal note in the Vatican Borgia arabe 235 manuscript of Sibt b. al-`Ajamî's Kunûz al-dhahab fî ta'rîkh Halab.38 Sibt b. al-`Ajamî was a fifteenth-century writer in the genre of Ibn Shaddâd and Ibn al-Shihnah. The marginal note very usefully quotes the lost history of Ibn Abî Tayyi' (575–625?/1180–1228), an eyewitness to major changes under al-Malik al-Zâhir (cf. above, s.v., “Mashhad al-Muhassin”).39
Then in the year 588/1192, says Ibn Abî Tayyi', I came [to Aleppo]. Al-Zâhir Ghâzî had begun to build the viaduct (jisr) of the Bâb al-Jabal and demolished the original approach (tarîq). This issued from a subterranean chamber (sirdâb) at the gate called the Bâb al-Sirr, which was built by Sharîf al-Dîn Abu-l'Ma`âlî b. Sayf al-Daulah [the Hamdânid, r. briefly in 394/1003–04]. This gate was for emergencies. When Ridwân [the Saljûq, r. 488–507/1095–1113] ruled Aleppo he disliked the ascent from the Bâb al-Qal`ah as he feared [assassination by] the Bâtinîyah [Ismâ`îlîs],40 so he [re]opened this subterranean passage (sarab) and made it a stairway (darajah) by which one could ascend to the haush [enclosed area]. It [the passage] was a wall for the Citadel (fasîl li'l-qal`ah)
Things remained so until the time of al-Sâlih Ismâ`îl, who made in the moat (khandaq), where the viaduct (jisr) is now, a garden (bustân) that he could descend to and rejoice in. When [al-Malik] al-`Ādil [Sayf al-Dîn] ruled Aleppo [579–82/1183–86]41 he demolished the wall (fasîl) of the Citadel from next to the stairway (darajah) as far as the entry block (darkâwât) of the Citadel, and made the former location (makân) of the wall (fasîl) flat. Then he made an open-air approach (tarîqan makshufan), on the outside of which was a crenelated parapet (sutrah sharârîf). When he rode [up this approach] those standing beneath the Citadel could see [only] his face [above the parapet]. To ascend to the Citadel by this [new] stairway (darajah) one first descended to it at a point north of the Maydân Bâb al-`Irâq [evidently somewhere toward the southeast side of the moat], then followed it to the bottom of the moat (khandaq) of the Citadel, then ascended from there along the slope of the hill (tall).
When al-Zâhir ruled Aleppo he considered the matter of this stairway (darajah) and al-Malik [al-Zâhir] concluded that what lay beyond the moat (khandaq) should be divided from it, and that it was not possible to elevate the approach that lay in the moat [?]. He preferred another course. Instead of repairing the stairway (darajah) he demolished it [the stairway] and uprooted trees [of al-Malik Sâlih Ismâ`îl's garden?], and removed all trace of [something]. Then he demolished what remained of the [Citadel's] wall (fasîl) down to the earth.
[At that time] the east wall (sûr) of Aleppo was connected to the wall (fasîl) of the Citadel. He cut [the city wall], and extended it beyond [the Citadel].
Then he increased the width of the moat (khandaq) from the Citadel by forty cubits (dhirâ`a), and next to the maydân, on the north, he built [something] with the spoil [or dumped it there]. Then he deepened the moat (khandaq) until groundwater was encountered.
Then he built eight piers (`adâ'îd)42 from the bottom of the moat and elevated them until they reached the ground level of the maydân. He used as foundations [?] beams of mulberry wood (akhshâb al-tût) and branches of sycamore (a`wâd al-dulb) and holly oak (sindiyân).43 He made it a single viaduct (saqîyan wâhidan) up to the mound (tall) of the Citadel.
Then he raised at the mound (tall) of the Citadel a tall gate (bâb), and installed there a pair of iron door [leaves] (misrâ`ayn min hadîd). Then, to connect to it on the north side, he built a tall tower (burj) and there, too, installed an iron gate (bâb al-hadîd).
Then he ran a ramp (tarîqan mudarrajan) of large black stones from this tower (burj) to the upper wall (sûr) of the Citadel, and built for it crenelations (sharârîf) on the left of this approach (tarîq). Then he turned to the head of this approach (tarîq), on the north side, and built at it a pair of high, mighty towers (burjayn azîmayn `âlîyayn), like the towers (abrâj) of the Citadel. Then he installed in one of them an iron gate (bâb al-hadîd). When this had been put in place it opened into the interior of the Citadel. He built this viaduct (jisr) over a period of five years and spent on it more than five thousand Egyptian dînârs.
Later he [Ibn Abî Tayyi'] says, for the year [5]95/1198–9944 [in recapitulation, not continuation], he revetted the mound (tall) of the Citadel with stone and finished the section that was between the Bâb al-Jabal and the Bâb al-Qal`ah. And he began to demolish the Bâb al-Qal`ah and the barbican (bâshûrah). Originally, the Bâb al-Qal`ah opened to the east and was at ground level. Then, after demolishing it, he began to widen the moat (khandaq) and to separate the Bâb al-Qal`ah from the city. And he built at it the grand viaduct (al-jisr al-kabîr). In the year [59]7/1200–01 al-Zâhir restored the fabric (`imârah) of the Citadel and excavated its moats ( khanâdiqiha). In the year [5]98/1201/02 al-Malik al-Zâhir began to excavate the moat (khandaq) of the Citadel and widened it forty cubits (dhirâ`a), and built next to it with the spoil (sahûr) and he removed earth down to groundwater. This he [Ibn Abî Tayyi'] says in his Dhayl.45
Ibn Shaddâd records other important details of the entry to the Citadel:
Al-Malik al-Zâhir strengthened and beautified the citadel (hassinahâ wa hassanahâ) and built in it a large reservoir (masna`) for water, along with granaries (makhâzin li'l-ghallât). He demolished the barbican (bâshûrah), regraded (saffaha) the tell of the Citadel (i.e. its sloping sides), and revetted it with Hiraqlî stone. He elevated its portal [bâb, the upper entry block] to its present location; the former gate had been near the ground level of the city, connected to the barbican (bâshûrah).
It (the bâb) fell down in 600/1203–04, killing many people beneath it, including the master Thâbit b. Shaqwayq, who built the qiblah wall of the Great Mosque of Aleppo, where the small mihrab is [for Nûr al-Dîn]. Connected to this portal (bâb) al-Malik al-Zâhir built a viaduct (jisr) extending from it to the city (al-balad). And above the portal (bâb) he built two towers (burjayn) like nothing ever built before, and built at the [entry to the] Citadel (li'l-qal`ah) five vestibules (darkâwât, pl. of darkâh or dargâh) with stone vaults (âzâj ma`qûdah wa hanâyâ mandûdah) and installed in them three iron gates (abwâb hadîd). For each gate (bâb) there was an officer of the guard (isbâsallâr) and a captain (naqîb).
He built in [the Citadel] dwellings for the army and leaders of the state, where the instruments of war were hung up. He opened in the wall (sûr) of the Citadel a gate (bâb) called the Bâb al-Jabal, east of the Bâb al-Qal`ah;, and made at it a darkâh that was not opened except for him when he descended to the Dâr al-`Adl [the Palace of Justice, at the foot of the Citadel]. Work was completed on this gate and what adjoins it in 611/1214–15.
On 24 Ramadân 610/1214, in grading the bank of the moat (khandaq) next to the Citadel, there was found nineteen ingots of gold, weighing ninety-seven Halabî ratls, equivalent to 720 dirhems.…
He built a passage (mamshâ) from the north side of the Citadel toward the Bâb Arba`în; it is a road (tarîq) with stone vaults (âzâj ma`qûdah). It was not used unless necessary, and was a secret gate.
He deepened the moat (khandaq) of the Citadel and caused much water to flow into it. In the border of the moat ( shafîr al-khandaq) that is next to the city he encircled [the Citadel] with caves allotted for prisoners to live in [?]. There were in each cave fifty cells (bayt) or more.46
The geographer Shihâb al-Dîn Yâqût, who visited Aleppo in 611, 613, 618, and 625 or later (1214–28), gives a fine impression of the whole, though he may have relied on Ibn al-`Adîm.47
Its [the city's] Citadel is proverbial for its beauty and strength (al-hasan wa'l-hasânah). The city of Aleppo lies in a declivity (watâ' min al-ard) and in the center of this declivity is a tall hill (jabal), perfectly round (mudawwar) in shape, with an equally round summit of earth. The Citadel (qal`ah) is built on top of this hill. It has a great moat (khandaq), dug deep enough to reach water. In the middle of this citadel are large mills (masâni`) that reach down to good water, as well as a mosque (jâmi`), a parade ground ( maydân), gardens (basâtîn) and many dwellings (dûr). All of the attention of al-Malik al-Zâhir Ghâzî b. Salâh al-Dîn Yûsuf b. Ayyûb was preoccupied with it, and he built it with imposing buildings, excavated its moat, and built its revetment (rasîf) of squared stone (al-hajârah al-muhandamah). It astonishes he who views it. He wished to build so much that he was unable to complete it all.
The chronology of changes to the Citadel entry is fairly clear, though some details are obscure.
The old, secure entry to the Citadel was by stairway from the Bâb al-Sirr at the level of the then higher moat, immediately within the part of the city wall that crossed the moat, and just north of the Bâb al-Saghîr. The stairway led all the way up into the walled top of the Citadel. There was another, exposed way to enter the citadel: a ramp or stairway up the earthen exterior of the mound from the Bâb al-Qal`ah to the Bâb al-Jabal, the approach that Ridwân dreaded. The Bâb al-Qal`ah was connected by walls to the barbican and was at ground level, opening to the east. There was apparently some wall connecting the two gates; this is the wall of the Citadel that al-Malik al-Zâhir demolished.
Ibn Shaddâd confuses matters by referring to a new Bâb al-Jabal east of al-Malik al-Zâhir's new entry block, but this confusion may reflect the reassignment of toponyms after the complete rearrangement of the entry. I imagine that the original Bâb al-Jabal stood where the present upper entry block does, aligned with the street that runs from the barbican to the Bâb Qinnisrîn and the lane that runs from the upper entry block past the Lower Maqâm to the Upper Maqâm. I think it likely that the Bâb al-Qal`ah stood in the moat somewhere close to the Bâb al-Saghîr, so that a path between the gates ran clockwise up the mound. In any event it was below this approach that al-Malik al-Sâlih planted his garden.
Al-Malik al-`Ādil Sayf al-Dîn (al-Malik al-Zâhir's uncle, mentioned above s.v., “Madrasah al-Shâdhbakhtîyah”) later replaced this (hypothetical) track with a graded, paved, and walled ramp. Sauvaget and Elisséeff attributed this change to Nûr al-Dîn by misinterpreting Ibn Abî Tayyi'. Al-Malik al-`Ādil's work made this exposed approach more secure. Ibn Abî Tayyi' says that he demolished the Citadel wall for the length of the ramp and graded the wall's former location, indicating that this part of the wall, or a second wall, ran down the slope to include the Bâb al-Qal`ah. Al-Malik al-`Ādil rebuilt the ramp up to the Bâb al-Jabal, walled it on the south side with a parapet, extended it across the moat, apparently through the city wall, and up to the outer rim of the moat, at “a point north of the Maydân Bâb al-`Irâq.” Whether he then rebuilt the Citadel wall or left the Citadel protected on the south only by the parapet is unclear.
Ibn Abî Tayyi's account throws into confusion the location of the Maydân Bâb al-`Irâq, but it shows that some maydân existed outside the Bâb al-Saghîr and makes it clear that al-Malik al-`Ādil's project only improved an inherently unsatisfactory approach to the Citadel. It was long, it was surely slow, and it was still exposed not only along the slope of the Citadel but down in the bottom of the moat—a section that al-Malik al-`Ādil apparently was thought better placed outside the city wall, where there were fewer buildings and people, and where his own troops were thicker on the ground than in the teeming street south of the Citadel.
One has only to imagine how this arrangement looked to comprehend the great change wrought under al-Malik al-Zâhir as a military master stroke that transformed a weakness into a strength. By scrapping the approach up the side of the mound and pitching a broad, moderately sloped viaduct across to the new darkâwât that he built below the Bâb al-Jabal he made a short, fast, and elevated approach, guarded by a strong bridgehead across a widened and deepened moat. A rider pursued by Assassins would have fared far better by flinging himself across this viaduct than by attempting a dash up the old approach. Conversely, troops from the Citadel could pour down into the new center of the city far faster than they could have wound their way down the old ramp.
Al-Malik al-Zâhir's project radically changed both the scale and the scope of the south side of the Citadel and the area below it. The Citadel itself now appeared taller and more distant, newly revetted in stone beyond the enlarged and deepened moat. The old city wall was swept away, opening the view we enjoy today, and Nûr al-Dîn's complex of buildings was redeveloped (in part because the amplified moat encroached upon it), no doubt with larger buildings. The barbican, the viaduct, the prismatic revetment of the mound, and above all the “high, mighty towers,” “like nothing ever seen before,” gave the Citadel a remote and impersonal, yet powerfully modelled and immediate exterior.
The date of the discovery of the gold ingots, 610/1214, shows that work was still underway on the Citadel's fortifications then, and this conclusion is supported by the date of completion for the entry, 611/1214–15. There seems to be no support for Ibn Shaddâd's remark that cells for prisoners were built around the edge of the moat; perhaps he was trying to explain some puzzling feature.
It is worth pausing to consider the authorship of this change in the Citadel. I observe that al-Malik al-Zâhir did not begin building until several years after he took power, although a year before he seems to have gained a degree of financial independence his father originally withheld.48 He would have been approximately sixteen when the first of his buildings, the Dâr al-`Adl, was begun. That building appears to have been part the redevelopment of the Citadel and the area below it, as its site lay within an area that was affected by rebuilding of the walls and the approach to the Citadel, which was already under way three years later. So the redevelopment of the Citadel was al-Malik al-Zâhir's first building program.
It is unlikely that al-Malik al-Zâhir, even if he was a precocious teenager, devised so complex a scheme. Nor did he inherit it from al-Malik al-`Ādil, who had rebuilt the entry to the Citadel in a way that was clearly found unsatisfactory. Ibn Shaddâd, writing later, attributes the dissatisfaction to the boy king himself, but this attribution may be taken as conventional.
It seems to me much more likely that the redevelopment of the area below the Citadel was set in motion by Salâh al-Dîn, who visited Aleppo and of course stayed in the Citadel in 584/1188, either at that date or when the news of the Third Crusade reached him in 585/1189.49
Ibn Shaddâd gives us a priceless piece of information in the name of Thâbit b. Shaqwayq, Nûr al-Dîn's architect of decades earlier, who was evidently on site supervising work when the upper entry block collapsed. This helps us understand his professional career and records a major building failure, otherwise unnoticed (see below, “Al-Malik al-Zâhir's Works Within the Citadel”).
Thâbit's work for Nûr al-Dîn in the Great Mosque of Aleppo, evidently in 564–65/1169–70, following a fire and an earthquake, probably included not only the qiblah wall, mentioned above, but also the courtyard facades: the eastern and southern facades contain remains of decoration in the Ornamented Style.50 Below I shall argue for his authorship of such major monuments as the Madrasah al-`Ādilîyah, Damascus, 568/1172–73; possibly the portal of the castle of Bâniyâs, 567/1171–72; the Dâr al-`Izz in the Aleppo Citadel, before 589/1193; and the undated Bîmâristân Arghûn portal. I have argued above that he is responsible for the îwân-hall of the Mashhad al-Husayn, built during the campaign of 592/1195–96. His death in 600/1203–04 thus ended a career of at least thirty-five lunar years. He might even have been responsible for the Dâr al-`Adl and the overall scheme of redevelopment of the fortifications. See the section on Thâbit in Chapter Eleven.
It is convenient to fill out the story of al-Malik al-Zâhir and his beloved Citadel here with what Ibn Shaddâd has to say about his constructions within the Citadel and his disastrous wedding night there. The same passage also describes the calamitous collapse of the Citadel's gate, apparently while under construction, and a most interesting interview with professional civil engineers. Ibn Shaddâd says that after taking power in 582/1186,
[al-Malik al-Zâhir] built in it [the Citadel] a sturdy sâtûrah li-l'ma' [water lifter?], with stairs (darj) down to the spring. [Water] was conveyed by it through its [the Citadel's] buildings (manâzil).…51
Inside [the Citadel] he built a palace (dâr) called the Dâr al-`Izz, which was on the site of the palace of al-Malik al-`Ādil Nûr al-Dîn Mahmûd b. Zangî, called the Dâr al-Dhahab, a palace known as the Dar al-`Awâmîd, and the palace of al-Malik Ridwân. [The Dâr al-`Izz] was characterized throughout by wonderful qualities and amazing artistry (ma`nâ gharîb wa fann al-`ajîb). Al-Rashîd `Abd al-Rahmân b. al-Nâblusî spoke of it in a panegyric poem (qasîdah) praising it, in 589/1193.
[The poem is of the usual sort, speaking unspecifically of the palace's size, central place in the universe, sweet smell, pictures (nuqûsh), flowers and aromatic plants, and the generosity of the patron. An animal picture is mentioned, representing a fierce lion and a herd of cattle. Translated in part by Sauvaget, Trésors, p. 44.]
This poem is very long, speaking also of a reservoir (birkah), fountain (fawwârah), and marble (rukhâm), then in praise of al-Malik al-Zâhir; it fails to convey all of what is known of the beauty of this palace.
He built around it [the Dâr al-`Izz] apartments (buyût) and chambers (hujar) and baths (hammâmât) and a large garden (bustân) behind[?] its îwân-hall (fî sadr îwânihâ), containing many kinds of flowers and varieties of trees. At its portal (bâb) he built a vault (azaj) leading to the vestibules (darkâwât) mentioned previously, and [also] built at [the palace's] portal (bâb) places (amâkin) for the registrars [?—kuttâb al-darj] and clerks of the army.
In 609/1212, when he married his cousin Dayfah Khâtûn, daughter of al-Malik al-`Ādil, she who ruled in Aleppo after his death, he occupied [the palace] with her. After the wedding feast a fire broke out that burned [the palace] and all that was in it by way of furnishings, plate, appurtenances, and vases (al-furush wa'l-masâgh wa'l-âlât wa'l-auwânî) and with it the arsenal (khânâh zardkhânâh).52
This fire occurred on 11 Jumâdâ I [60]9/9 October 1212. [Al-Malik al-Zâhir] rebuilt (jaddada) its fabric (`imâratihâ) and called it the Dâr al-Shukhûs (Palace of Pictures) for their abundance in its decoration (zukhruf). Its extent is forty cubits (dhirâ`a) by a similar measure.
During the rule of al-Malik al-`Azîz Muhammad b. al-Malik al-Zâhir Ghâzî ten towers (abrâj) of the Citadel collapsed along with their curtain wall (abdânihâ). This occurred in 622/1225 during the cold season. The collapsed section was five hundred cubits (dhirâ`a) long, and was opposite the Dâr al-`Adl; and part of the viaduct (jisr) built by al-Malik al-Zâhir [also collapsed]. The Atabeg Shihâb al-Dîn Tughrîl [legal guardian of al-Malik al-Zâhir's son al-Malik al-`Azîz] resolved on its reconstruction (bi-`imâratihâ). So he assembled the artisans (al-sannâ`) and asked them for advice. They advised, “It should be built from the bottom of the moat at bedrock (min asfal al-khandaq `alâ al-jabal), building upward, because if it is not built as we prescribe what is built will collapse readily, and if what has happened now recurs an enemy could walk right in without hindrance.” The Atabeg perceived that this proposal would cost much money and take a long time, so he overruled it and instead cut down olive and mulberry trees [to underlie the masonry53], left the foundation (asâs) earth [as before], and built. And because of this, when the Tatars besieged it [the Citadel] they were unable to take it except at this place, which they were able to mine.54
This is a rich account, which Ibn al-Shihnah repeats with little emendation.
An entire historical romance could be built about the nuptial blaze in the Dâr al-`Izz, which is of the greatest historical importance; I discuss the palace below.
The story of the collapse of the ten towers from cold is curious, not for the supposed cause, which is entirely possible, but for the notion that this section, east of the Citadel entry, was the only section of the Citadel's walls that was not founded on bedrock: in fact the entire circuit of walls and towers stands on earth, not rock, as the deposition atop the Citadel's mound is too high to allow for foundations to be seated so deep. The assembled voice of the architects—interestingly called not architects but artisans (al-sanna`)—is no doubt a literary device.
Above all, these accounts show that al-Malik al-Zâhir rebuilt the Citadel of Aleppo considerably, and that on both the military and the civil side he improved what he had inherited from Nûr al-Dîn and al-Malik al-Sâlih.
A panegyric poem, perhaps composed to salute the palace's completion, dates the completion of the Dâr al-`Izz at or before 589/1193, the year of Salâh al-Dîn's death and seven years after al-Malik al-Zâhir's second accession, when he was twenty-one. His reworking of the barbican, viaduct, and upper entry block was in progress in 600/1203–04, when the portal collapsed, killing Thâbit b. Shaqwayq. I presume that the gate that collapsed was the first version of the present upper entry block, and perhaps only part of it.
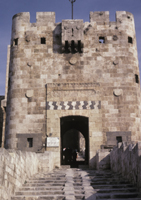
Figure 19. Barbican.
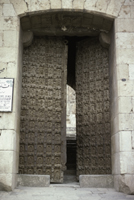
Figure 20. Barbican, iron gate.
The three iron gates still exist, the upper and lower ones in situ, and the middle one relocated to the late Mamlûk barbican.55 Of the three, only the lower one, at the gate at the head of the viaduct, is uninscribed. The middle gate (the one now at the barbican) is inscribed with the name of al-Malik al-Zâhir and dated 608/1211–12; the upper gate is similarly inscribed and dated 606/1209–10. They are massive constructions of wood overlaid with iron.
These dates may be considered along with that of the Bâb al-Jabal, which no longer exists but probably was inscribed, as Ibn Shaddâd mentions the date of its completion (611/1214–15) and often obtained such detail from inscriptions. Its construction allowed al-Malik al-Zâhir to avoid the no doubt congested main gate at the predictable and thus perilous times he descended to the Dâr al-`Adl. And the bank of the moat was still being reworked in 610/1214, when gold ingots were found there.
Elsewhere, al-Malik al-Zâhir's inscriptions at Qal`at Najm date between 605 and 612/1208–15, and the Bâb al-Nasr of Aleppo, which he rebuilt on much the same plan as the Citadel entry, is dated 609/1212. As al-Malik al-Zâhir began a new wall around his new Dâr al-`Adl in 585/1189–90, and began construction on the Citadel entry viaduct as early as 588/1192, the Citadel entry was among the earliest elements of his fortifications to be begun and among the last to be completed. It could not be completed until after the work on the moat, begun in 597/1200–01, was finished, and the date of the collapse of the first version, 600/1203–04, shows that its construction went slowly.
We may imagine a habitual turmoil of stone, timber, quarrymen, masons, miscellaneous workmen, and beasts of burden around the Citadel in al-Malik al-Zâhir's day. Simply delivering stone to the site must have been a major and at times picturesque undertaking; no doubt advanced tackle was employed.
Atmospherics aside, the experience of the modern visitor is much like that of his Ayyûbid counterpart.56
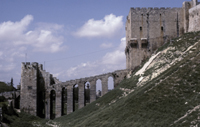
Figure 21. Viaduct, to west.
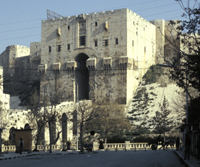
Figure 22. Upper entry block.
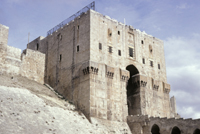
Figure 23. Upper entry block.
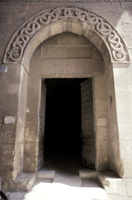
Figure 24. Upper entry block, Serpent Gate.
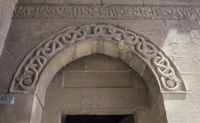
Figure 25. Serpent Gate, archivolt.
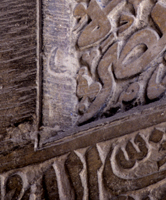
Figure 26. Serpent Gate, inscription, detail of effaced original inscription.
After passing through the original version of the barbican and crossing the viaduct, one enters the upper entry block between two massive towers (higher now than then) bristling with crenellation, and turns right to enter the eastern tower beneath the first iron gate, with its serpent archivolt, discussed below.
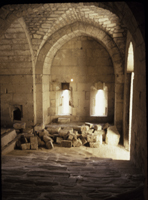
Figure 27. Within the upper entry block.
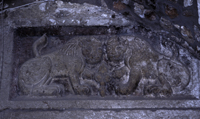
Figure 28. Lion relief over second gate.
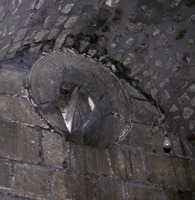
Figure 29. Oculus.
Beyond the Serpent Gate, one enters the south end of the first chamber (dargâh) of a thoroughly developed bent entry. Immediately to the right is a bay provided with three arrow-slits, one of which was guards the space between the two towers, already traversed. Immediately ahead is another such bay, limited to one arrow-slit because of the exterior slope. One ascends a paved ramp to the north end of the chamber, where there is a smaller bay on the right, a rather deep one ahead, with a doorway giving access to a stairway that ascends to the level of the top of the Citadel, and another iron gate to the left. Over the lintel of this gate is a relief of confronted lions, unfortunately cropped by the edge of the vault: it was centered over the door frame without thought that the door frame is off-center under the vault on this side.
At most times these bays must have been occupied by the guard rather than archers standing at the ready. The guard probably lounged around the platform at the head of the viaduct, too.
Past the second gate57 one ascends the paved ramp through two turns of 90° to the third iron gate, the Lion Gate. Along the way one passes on the left an arrow-slit that enfilades the entire viaduct, then, under the groin vault that marks the intersection of the second and third chambers, also on the left, a bay on the south with a door opening down into the small chamber that occupies the south end of the west tower at the level of the platform between the two towers. This small chamber is symmetrically equipped with arrow-slits opening onto the platform between the two towers and to the south and west, and has some sort of well or shaft in its floor.
To return to the paved ramp, there is also a bay in the west side of the groined intersection of the second and third chambers. This may have been intended for the use of the guard. It had an oculus composed of drafted voussoirs in its peak, more to let smoke out than light in.
In the west side of the north end of the third chamber is a door flush with the west wall of the chamber. I have never been beyond it, but Herzfeld's plan shows it to connect to two staircases and a passage leading west. These subterranean passages of the Citadel would reward thorough research.
Turning to the right (east) at the top of the third chamber, one ascends the last leg of the ramp in the fourth chamber, arriving at the Lion Gate, which is set in a bay in the north side of the east end of the chamber, on axis with the viaduct below (though offset a bit to the east). Opposite, on the south side, is a bay containing a revered tomb, and in the east end of the fourth chamber is a deep bay equipped with a mihrab.58
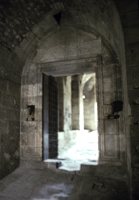
Figure 30. Lion Gate.
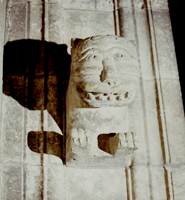
Figure 31. Lion Gate, detail.
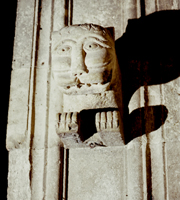
Figure 32. Lion Gate, detail.
Now if one turns left (north) one may pass through the walls at the Lion Gate, beneath a foundation inscription and between door jambs carved with lions in Romanesque style. This inscription, dated 606/1209–10, credits the construction of something unspecified to al-Malik al-Zâhir b. Salâh al-Dîn, with all his epithets, under the supervision (bi-tawallî) of Badr al-Dîn Aydamir al-Malikî al-Zâhirî.59
Beyond the Lion Gate lies a chamber of the sort called a qa`ah, with a groin vault opening laterally into deep bays, except that it also opens onward, to the north, into the interior of the Citadel, where the axial vault of a substantial guard room (later than the entry block) continues north into the main axis of the Citadel.
It is not obvious how Ibn Shaddâd counted five vestibules (darkâwât). These nearly continuous vaults are not really separate chambers in the first place. Herzfeld counted each vault along the S-shaped path through the upper entry block, but to arrive at the number five he had to include the short vault before the uppermost gate. If vaults are what were counted, then what I have described as the third chamber is really two chambers, as the vault jumps a meter or so in the middle of the chamber (as shown on Herzfeld's plan). In any event, no part of al-Malik al-Zâhir's upper entry block appears to be missing. All of this part of the visitor's route was originally vaulted over, as it is today, and the illumination could not have been much better. It appears that the Lion Gate was never well lit, though its setting, at the head of this heavily guarded passage, may have impressed the Ayyûbid visitor more than any amount of candlepower could ever do.60 This effect of culmination is largely lacking today.
The Lion Gate is the third critical point in the visitor's entry into the Citadel. The first is the gate at the bridgehead, the Ayyûbid version of which is lost. The second critical point is the gate set between the towers of the upper entry block, at the head of the viaduct, which I call the Serpent Gate (the gate between the Serpent Gate and the Lion Gate was probably meant to be closed only in time of actual attack)y.
Here at the Serpent Gate, on a landing exposed to arrows from three directions and originally overlooked from three sides, the visitor first reached the body of the Citadel. When first built, the towers flanking the landing were plainer than they are today, as they lacked the wrap-around tirâz inscription added in 691/1292 by Qarâsunqur, the governor of the Mamlûk sultan al-Malik al-Ashraf Khalîl b. Qalâ'ûn, when he restored the Citadel. (The inscription directly over the doorway, arranged in two lines on the lintel, dates from a yet later reconstruction, by al-Malik al-Zâhir Abû Sa`îd Barqûq in 786/1384–85.) Against that simplicity, the visitor must have been even more aware of the crenellated profile of the bristling brattices before the landing was vaulted over.61
As he faced the Serpent Gate the visitor saw above the yawning iron door leaves and above the lintel of the recessed door frame an inscription in a recessed panel framed by a bevel—not the inscription now to be seen, which was inserted by Qarâsunqur, but an earlier inscription, which Qarâsunqur overwrote. Qarâsunqur's inscription is only a short version of the long band wrapped around the two towers. There is no apparent textual reason for it, and indeed it was created just to fill space. In 1988 I noticed on the left frame of the recessed inscription panel the tail of one letter remaining from an earlier inscription, surely the original inscription of al-Malik al-Zâhir. Its content was presumably very similar to that of the inscription on the Lion Gate, above.62
Above the recessed portal, in the plane of the exterior tower wall, is a pointed archivolt with a raised frame, within which are carved in relief two knotted, double-headed serpents interlinked with each other in the center of the arch. Each serpent is shown biting its own body twice, and the bottommost loops of the serpents encircle two suns or stars. Like the sculptural decoration of the other gates, this archivolt is simple in conception and execution. As with the other gates, it was carved in relief in part because its iconography was important, and perhaps in part because relief sculpture was thought appropriate in this context. While figural reliefs are not unknown in Islamic fortifications, particularly in the area north and east of Aleppo, the contemporary Citadel of Damascus shows a more common approach to the decoration of such structures: it has no figural decoration at all. The Aleppo Citadel entry probably reflects the sculptural tradition of northern Syria and Mesopotamia, the use of the Aleppo Citadel as a palace, and al-Malik al-Zâhir's pride in his own works.
These reliefs have architectural parallels in other fortifications and beyond the military context. The Islamic portions of the city walls of Diyarbakr bear an entire bestiary in relief. The Bâb al-Nasr in Cairo (480–85/1087–92) bears in each spandrel of its portal a sword covered by a shield, both carved in relief.63 These are stone representations of trophies, just like their Antique prototypes: the swords and shields are like real objects that might be hung at a gate to celebrate victory in war.64 In 451/1059 the Citadel of Harran was provided with a gate on which two pairs of chained dogs were carved. These are like real animals that might be chained at a gate to deter unwanted visitors.65
The Talisman Gate in the city wall of Baghdad, while later than the Aleppo Citadel entry and no longer extant, is a close parallel to the Serpent Gate in Aleppo, and appears to elaborate its iconography.66 Here the two serpents bear only one head each and have foreparts like those of Sasanian senmurvs, but if they are not quite the same species as the Aleppo serpents they behave similarly. Their knotted bodies twine upwards to the center of the arch, where both beasts are held in place by a seated figure, who grasps them firmly by their tongues. The arch below this sculpture rests on imposts carved in relief with lions. As many have remarked, the seated man, most obviously to be interpreted as the caliph, here demonstrates his control over powerful beasts, but this meaning is less directly related to the context of the gate than the dogs of Harran or the shields of Cairo. The notion that the serpents are controlled is conveyed at Aleppo by enclosing them tightly in the archivolt, linking them together, and causing them to bite themselves. The knots of the serpents's bodies are surely significant somehow, but I do not know how; formally they twine through a space that is often filled with the loops of an arabesque.
Paired serpents also appear later on in the Mosul area, most prominently on the gate to a khân, or caravansaray 110 kilometers west of Mosul, known as Khân al-Harârât and now partly destroyed.67 Here are the same serpents, but they are defeated by two haloed men who thrust lances into their mouths. This building was constructed by Badr al-Dîn Lu'lu', who ruled in Mosul from 631 to 657 (1233 to 1258).68 The men may be considered depictions of either al-Khidr or St. George or both, and the village in which it stands is a Christian one, so there may be a more specific meaning to these serpents. Paired serpents also appear on a door frame in the mid-twelfth century Church of Khidr Ilyâs, about 30 kilometers southeast of Mosul, connected at the tail and flanked by lions, again a Christian context.69 Yet another example from the same time and region, a door frame from the Mar Behnam monastery shows a central seated figure holding the leashes of two lions, thus coupling the notions of control of powerful beasts with protection of what lies beyond the doorway.70
The associations of paired serpents are thus not solely with fortifications, but with gates and openings. In connection with fortifications, I observe that snakes are commonly mentioned as talismans for or on city gates, such as the Burj al-Tha`âbîn of Aleppo's Bâb al-Jinân.71
The Persian traveller Nasir-i Khusrau, who described the Citadel of Aleppo as being “as large as the one at Balkh, set on rock,” mentioned a related instance in the town of Ma`arat al-Nu`mân, which he visited in 438/1047. There he was told that a column of stone beside the city gate, inscribed with non-Arabic letters, was a talisman against scorpions. “If ever a scorpion were brought in from outside and turned loose, it would run away and not stay in the town.” This anecdote shows that the talisman was effective throughout the enclosed area entered through the gate, not only within the gate block itself.72
Another use of serpents relates to astronomy. On metalwork, and doubtless elsewhere, they are used to represent the pseudoplanetary nodes of the moon's orbit.73
In yet another instance of serpents connected to openings, in the well known Bibliothèque Nationale manuscript (MS. arabe 2964) of the Pseudo-Galen Kitâb al-diryâq, or Book of Antidotes, concerning snakebite remedies, the double frontispiece illustrations depict a seated figure holding a crescent moon surrounded by paired and knotted serpents.74 These serpents are connected both to the astronomical eclipse dragons and to real-world snakes. The idea that a connection with a solar eclipse in 1199 was intended is intriguing but apparently unprovable.75 But the coincidence in time between the manuscript and the Aleppo archivolt is just as intriguing. Are the Aleppo serpents perhaps an indication that the eclipse (the extent of which I have not been able to determine) was blamed for the collapse of the first version of al-Malik al-Zâhir's upper entry block?
To return to the realm of what can be demonstrated, three obvious meanings for these serpents lie easy at hand: they are guardians against enemies, like the dogs of Harran; they are talismans against other serpents (snakes); and they are related to the sun or stars, that is, they are eclipse dragons. All of these meanings may have been intended, in various degrees and ways; none of them is articulate. They belong to another dimension of meaning than the inscription tablet beneath them. But like their fellows they mark the limits of a protected precinct controlled by a powerful patron, in this case al-Malik al-Zâhir. To the extent that the serpents are eclipse dragons, one might even conclude that one message of serpent reliefs on fortifications is that the ruler protects what lies within the walls from cosmic disaster, as he protects it from a military foe.
Above the second iron gate is a confronted pair of lions in relief, rather well carved but very hard to make out. These lions and those of the uppermost gate, the Lion Gate, may be taken to refer to the might of the sovereign, partly via the longstanding and oft-invoked association with the lions of Solomon's throne and partly through their location at openings. They are like the dogs of Harran, except that a great Ayyûbid ruler keeps lions at his gates rather than dogs.
The lions mark a shift in iconography that is natural once one has passed through the outer gate. There, snakes are repelled by the serpent talisman, protecting the entire Citadel. Here the animals must be thought of as guarding the ruler and his court again human foes.
The Mamlûks added a grand but much redecorated reception hall on top of the upper entry block in several campaigns during the ninth/fifteenth century. The present version of the barbican, like the two detached towers on the glacis of the Citadel on the north and south, is the work of the penultimate Mamlûk sultan, al-Malik al-Ashraf Qânsûh al-Ghaurî, 911–15/1505–09.
The seventh/twelfth century context of the Citadel entry was rather different from today's. Until al-Malik al-Zâhir swept it away, the city wall closed the view to the east, and the area at the foot of the viaduct was crowded with major public buildings.
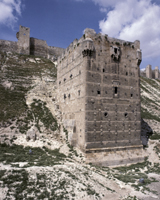
Figure 33. Detached tower.
One can imagine how the upper entry block appeared, as the top profile of the entry block is preserved in the present enterior; its brattices, now immured below the grand Mamlûk reception hall, are still available for inspection and analysis. Still, from below, the upper entry block looked much more like the massive city gates with double salients that al-Malik al-Zâhir was building than like the present closed cube, a difference that is hard to appreciate today.
It is not impossible that all or part of Qarâsunqur's long inscription band and even the archivolt were painted, as other such inscriptions are known to have been painted, and paint would have made a good effect here. In fact there are traces of paint around the serpents, which may be either original or a repainting of the original scheme. This sheltered spot, now so favorable for the preservation of paint, was open to the elements before the vault between the towers was added, so it is hard to judge the authenticity of such painted decoration. I have also noted traces of paint in the inscription band within the entry bay of the Madrasah al-Firdaus, leading me to suspect that the long inscription bands both outside and inside the Firdaus may also have been painted originally.
Within the later superstructure, some of the Ayyûbid Citadel wall appears to remain above the level of the Lion Gate; it was evidently fairly flat at this point.
At either end of the viaduct a pier has been consolidated with the neighboring masonry, as Ibn Abî Tayyi' mentions eight piers and there are now only six. This change may have been made as early as 622/1225, when part of the viaduct collapsed; it surely has been repaired many times since. If Ibn Abî Tayyi' is correct in saying that the viaduct had crenellations on the left (west) side, they have been removed.
How is this military monument to be characterized stylistically? The uppermost gate is a fine example of the survival of the moldings of the Ornamented Style, which here turn and join at the bottom to right and left. But aside from this display, the relief decoration is entirely figural: aside from the serpents and the two sets of lions the upper entry block was entirely plain, enlivened only by the two inscriptions over the main gate and the Lion Gate. Moreover, these figural adornments belong to the genre of city gates and military architecture.
This plainness is a matter of style, not of genre. Military fortifications can be quite highly decorated, as are the eleventh-century city gates of Cairo. In the Aleppo Citadel the plain style was applied to fortification, partly because it was the style of the day, and partly, perhaps, in order to emphasize the solidity of the structure and set up a contrast with the highly decorated palaces within.
The two towers of the upper entry block are built with small setbacks every four to five courses.
The stones of the causeway piers, examined at their bases in the moat, are cut with an untoothed tool ca. 6 cm. wide medium-rough, the stroke vertical. Some were finished with a medium- to coarse-toothed tool, medium stroke; some of the stones finished with an untoothed tool have rough margins finished with the same tool. Herzfeld reported some mason's marks (MCIA Alep, fig. 33, p. 88), and many may be found on the bases of the piers of the viaduct. I noticed the same V mark in different orientations on many stones; it appears both on stones finished with an untoothed tool and stones finished with a medium-toothed tool.
Typical course heights, first pier north of the barbican: 47, 39, 41, 40.5, 38.5.
Upper entry block. Various of the brattices have decorated corbels and some decorated or fancily finished stones; I take these all to be restorations.
The brattice to the right of main entry has decorated corbels but none of the others does, so far as I can see. In the brattice on the left the course of stones resting on the corbels is finished with raised rectangles in center, which surely are post-Ayyûbid. The other brattices display a variety of treatment of both corbels and parapet stones.
The dressing of the south face of the entry block is untoothed, horizontal except for the west side of the east tower, near the entry bay, where in the lower courses it is predominatly upper left to lower right and to lower left. There is also some of this finish on the west tower, but here there are many medium to coarsely toothed, medium stroke stones. Course heights for west side of bay: 58, 57.5, 58, 48, 58.5, 58.
In the interior of the bay, on the east side, in the lower courses and at the outer end, the finish was done with an untoothed tool, upper left to lower right and to lower left; around the arrow slit there is medium to coarsely toothed, long stroke on top of untoothed tool finish. There are also stones finished entire medium to coarsely toothed, long stroke, and there are some spotty individual strokes with a coarsely toothed tool 6–7 cm. wide.
North side of bay. Both untoothed tool and medium to coarsely toothed, long stroke, occur, but not on same stone. A short stone in the first fully visible course is untoothed tool, horizontal stroke (a header?). The west side is generally finished in the manner of the east side, but with no change around the arrow slit.
The doorway. The north third of the underside of the archivolt is finished with an untoothed tool, with toothed finish at the front and back edges. Its middle and south thirds are medium to coarsely toothed, long stroke. The jambs seem to be mostly finely toothed long stroke, like the underside of the lintel. The soffit of the arch behind (east of) the lintel seems to be finished with an untoothed tool, with coarsely toothed long stroke touch-up (it is hard to be sure). Inside there are stones roughly smoothed with an untoothed tool, often upper left to lower right and to lower left and medium toothed medium to long stroke. The corbel stones at the tops of the notched arrow slits are medium toothed medium stroke or, in some cases, untoothed tool with some untoothed tool margins and medium toothed medium stroke touch-up at outer and inner edges of the tapered facets, while the capstones are medium toothed long stroke with coarsely toothed long stroke strokes too on some; other capstones are both roughly smoothed with an untoothed tool and pick-finished.
The medium toothed tool used inside the entry bock seems to be 6–7 cm. wide, as also the untoothed tool tool.
The Lion Gate is medium to coarsely toothed, medium stroke. On the east side, the first stone above that bearing the bottom of the molding is a replacement. On the west side the lowest stone, bearing the bottom of the molding, is untoothed tool (extra fine), except near the door frame.
The south faces of the upper towers, visible in the Mamlûk audience hall, have the same mix of finishes as the interior of the upper entry block.
The coursing of the Lion Gate is the same as that of the adjoining masonry on all sides. The only full breaks in the coursing I see are at the northwest corner of the bay at the north end of the first chamber, and on either side of the Serpent Gate.
Somewhat to the east of the road leading uphill from the upper Lion Gate to the Upper Maqâm stands an elaborate ablaq portal and behind and to the south of it, the ruins of one or more palaces, which were excavated by the Syrian Department of Antiquities beginning in the 1960's.76 The portal, which lacks any contemporary inscription, was identified by Herzfeld with a palace known to have been built by al-Malik al-`Azîz in 628/1230–31; so has the tract immediately behind the portal, since it was excavated. I have followed this attribution in the past.77
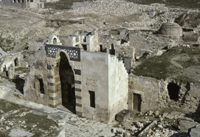
Figure 34. Palace of al-Malik al-Zâhir Ghâzî, general view.
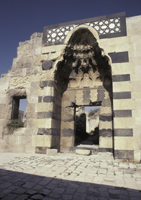
Figure 35. Palace of al-Malik al-Zâhir Ghâzî, portal.
Thierry Grandin, however, has proposed that the portal in fact belongs to the restored palace of al-Malik al-Zâhir, that the main body of ruins behind it is part of the same work, and that additional ruins, to the south and west, belong to the palace built by al-Malik al-`Azîz in 628/1230–31. I agree, and the interpretation I give here is simply an elaboration of Mr. Grandin's argument. For many years I was reluctant to attribute the portal to the original palace, but study of the structure in the context of other monuments persuades me that the present portal belongs to al-Malik al-Zâhir's Dâr al-`Izz, built sometime before 589/1193, when a poem was written about it, and that it was retained in the Dâr al-Shukhûs (Palace of Pictures), built immediately after the fire of 609/1212.
To summarize Ibn Shaddâd's account of al-Malik al-Zâhir's works in the Citadel,78 before Nûr al-Dîn's reign there were two palaces in the Citadel, the Dâr al-`Awâmîd and the palace of Ridwân. Nûr al-Dîn redeveloped the Citadel between 560 and his death in 569/1164–74, adding to those palaces a grand palace of his own, the Dâr al-Dhahab. The Dâr al-Dhahab and possibly the two earlier palaces survived until al-Malik al-Zâhir replaced them all with his Dâr al-`Izz, sometime before 589/1193.
The Dâr al-`Izz “was characterized throughout by wonderful qualities and amazing artistry” and contained pictures (nuqûsh), including one that represented a fierce lion and a herd of cattle, and a garden in which there were flowers and aromatic plants. There was also a reservoir, a fountain, and marble pavement. (The pictures may have been reliefs in the woodwork or paintings, rather than stone reliefs.)
Ibn Shaddâd adds: “He built around it [the Dâr al-`Izz] apartments (buyût) and chambers (hujar) and baths (hammâmât) and a large garden (bustân) before its îwân-hall (fî sadr al-îwânihâ), containing many kinds of flowers and varieties of trees. At its portal (bâb) he built a vault (azaj) leading to the vestibules (darkâwât) mentioned previously [the upper entry block], and [also] built at [the palace's] portal (bâb) places (amâkin) for the registrars [?—kuttâb al-darj] and clerks of the army.” It is not clear whether these constructions were considered part of the Dâr al-`Izz.
After the fire on his wedding night, 11 Jumâdâ I [60]9/9 October 1212, al-Malik al-Zâhir rebuilt the palace, renaming it the Dâr al-Shukhûs (Palace of Pictures) “for their abundance in its decoration (zukhruf).” This palace was forty cubits (dhirâ`a) square.
In addition, Ibn Shaddâd states that in 628/1230–31 al-Malik al-`Azîz built a palace (dâr) beside the arsenal (zardkhânâh), thirty cubits (dhirâ`a) square.79 This is the palace with which the existing portal has been identified, although Ibn Shaddâd does not say that al-Malik al-`Azîz replaced the Dâr al-Shukhûs.
Sibt b. al-`Ajamî, who wrote long after these events, follows Ibn Shaddâd in describing the Dâr al-`Izz, then adds a description of what he terms a qâ`ah. He uses the same word several times in this passage; it might be translated according to context as palace, suite, wing, or court. The qâ`ah he describes corresponds to the remains now to be seen in the Citadel.
This qâ`ah is a grand one, which exists today. It is solidly constructed, with a commodious interior; [in it] are many chambers (makhâdi`), and in it is a large îwân, at the back (sadr) of and flanking which are [also] chambers (makhâdi`).
In time this qâ`ah came to the point of collapse, until the Sultan al-Zâhir Khûshqadam [Mamlûk sultan, r. 865–72/1461–67] ordered the [Citadel's] commandant to restore this qâ`ah, and it was restored, whitewashed, and decorated.
This qâ`ah is paved (mafrûshah) with colored marble, assembled from pieces (al-rukhâm al-mulawwan al-muhkam al-tarkîb). In it is a fountain (fawwârah); sweet water is supplied to it from the water lifter (sâtûrah) by means of a wall fountain (maqlab) in the lesser îwân-hall (îwânihâ al-saghîr). [The wall fountain, too, is] assembled from colored marble (al-rukhâm al-mulawwan). It [the wall fountain] was restored by [two words blank space in MS.]. The water then plunges to the bottom of this wall fountain (maqlab) and flows from the fountain (fawwârah) that is in the middle of this qâ`ah.
This qâ`ah has a very long vestibule (dihlîz tawîl) and a grand portal (bawâbah `azîmah).
On one side of this qâ`ah is a beautiful qâ`ah (qâ`ah latîfah), paved (mafrûshah) with colored marble, assembled from pieces (al-rukhâm al-mulawwan al-muhkam al-tarkîb) in which are two gates (bâbân), one of them opening to the large qâ`ah [the qâ`ah `azîmah, that is, the courtyard with the fountain] and the other opening to its [the palace's] vestibule (dihlîz); they are the same in construction.
In this large qâ`ah (qâ`ah `azîmah), on the east side, is a third beautiful qâ`ah (qâ`ah latîfah), and for it also there are two gates (bâbân), one opening toward the present bath (hammâm) of the qâ`ah and the other opening to the large qâ`ah (qâ`ah `azîmah).
I cannot give a complete description of this qâ`ah; there is nothing else like it.80
The historical sources are clear that al-Malik al-Zâhir rebuilt his burned palace, the Dâr al-`Izz, as the Dâr al-Shukhûs, and that al-Malik al-`Azîz built a smaller palace “next to the arsenal.” Sibt b. al-`Ajamî describes a building that is apparently to be identified with the present ruins as the restored palace of al-Malik al-Zâhir.
There is further information about the history of the palaces in the Citadel. Ibn Shaddâd, followed by the other writers, adds that the Mongols, who sacked the Citadel twice, in 658/1260 and 659/1260, destroyed among other things the palaces and the arsenal. Historians generally describe the Mongols as destroying things that in fact they only damaged, and so it appears to have been with the Mongols and the Citadel of Aleppo. The inscription in the central cell of the lowest tier of muqarnas in the portal vault is dated 769/1367 and records a reworking of the water supply to the palace (qâ`ah) under the Mamlûk sultan al-Malik al-Ashraf, suggesting that the palace was in use at that date. Finally, as Sibt b. al-`Ajamî tells us, in the 860's/1460's the Mamlûk sultan al-Zâhir Khûshqadam ordered the then-decrepit palace restored, whitewashed, and decorated. Perhaps the palace had been damaged by Tîmûr's attack on the Citadel in 804/1401. In any event, Khûshqadam's restoration of the 860's/1460's seems not to have altered the palace substantially, as such elements as the wall fountain are as recognizably Ayyûbid as the portal.
So far as the historical sources go, the present portal may belong to al-Malik al-Zâhir's original Dâr al-`Izz, or its replacement, the Dâr al-Shukhûs, or the unnamed palace built by al-Malik al-`Azîz.
Originally the portal was flanked in the palace's facade by two large grilled windows, of which the one to the north is mostly preserved and the one to the south is very extensively restored. To the north of this arrangement the facade runs straight to the northwest corner of the palace. To the south the facade makes a jog to the east before turning a corner and continuing to the south. The masonry is in continuous bond at this corner (contrary to my previous observation before a visit in 2003). Just south of the corner there is a door, facing west, the lintel of which is topped by a large inscription panel recording the construction of the arsenal in 625/1228 by al-Malik al-`Azîz. Herzfeld thought that the inscription was not in situ, but thought that even in its secondary location this inscription could be taken to mark the site of the arsenal. As the arsenal burned along with the palace, that was a reasonable assumption, and as the inscription is in situ, the location of the arsenal is fixed anyway .
However, it does not follow, as Herzfeld concluded, that the palace north of the arsenal is that built by al-Malik al-`Azîz. While our sources describe a succession of palaces, noting that the Dâr al-`Izz replaced three earlier palaces and that the rebuilt palace was renamed as the Dâr al-Shukhûs, they do not say that the palace of al-Malik al-`Azîz was built on the site of any previous construction, but rather that it was built “next to the arsenal,” as though in a location not already known by name. Had the palace of al-Malik al-`Azîz actually replaced the Dâr al-Shukhûs one would expect Ibn Shaddâd and the other writers to have said so, rather than locating the later palace by reference to the relatively unimportant arsenal. There is sufficient room for the palace of al-Malik al-`Azîz between the arsenal and the upper entry block to the southwest, in which area additional excavated and arguably palatial ruins exist. I conclude that the present portal and the ruins behind it were built by al-Malik al-Zâhir, and that the palace of al-Malik al-`Azîz either never had a fancy portal or, more likely, that that portal is now missing.
It should follow that both portal and ruins represent the Dâr al-Shukhûs, but this is not quite clear from the sources. The panegyric poem quoted by Ibn Shaddâd and written twenty years before the wedding night conflagration describes as features of the Dâr al-`Izz a wall fountain and marble pavement, such as are found now: these could be survivals of the Dâr al-`Izz or replacements of the originals. But all around the courtyard there are substantial fire marks on piers that have been rebuilt with unscorched stones: burnt and unburnt masonry are side by side. This circumstances indicates that the interior was heavily rebuilt, almost certainly including the wall fountain and the pavement. Scorch marks appear on the exterior also, around the window in the facade north of the portal, and as the portal is in bond with the facade, these marks date both facade and portal to the Dâr al-`Izz.
This view finds support in stylistic elements shared by the portal of the palace and the portal of the Mashhad al-Husayn. Although Herzfeld gave stylistic arguments to support dating the portal eighteen years later than the Dâr al-Shukhûs, in the reign of al-Malik al-`Azîz, they are, as he admitted, applicable generally to earlier decades.
The four-tier muqarnas and the ablaq of the portal, surely its most distinctive characteristics, already existed in the portal of the Mashhad al-Husayn, of 592/1195–96, where the doorway is topped by a gigantic interlaced double fillet, like the interlaces over the windows flanking the Citadel palace portal. Herzfeld suggested that comparative analysis could place the muqarnas in the decade 620–30, but this was mere bluff. One may reasonably conclude that complex muqarnas portals were built even earlier than 592/1195–96, and that few early examples remain, of which the Citadel palace portal is a particularly fine one. Its most imaginative feature, the geometric net incised across the joggled ablaq voussoirs of the door frame, appears elsewhere only in the portal to the Bîmâristân Arghûn.
From the standpoint of iconography the palace portal is an unusual case: it was approached through gates that are still extant and bear significant sculptural decoration, conveying traditional and identifiable meanings. That is to say, its iconographic context is preserved. So we can ask how the palace portal was meant to be seen in the experience of the visitor ascending from the city below, passing over the viaduct, through the upper entry block, and on to some open space to the west of the palace, in front of the portal.
The meanings of these gates were conveyed by what I have called “inarticulate associations.”81 None of the gates has any inscription that refers to its meaning. Nevertheless, it is instructive to try articulating them. In the briefest terms, the Serpent Gate says, “This Citadel is secure from evil,” or in the phraseology of modern signs, “Unauthorized Personnel Prohibited.” The upper Lion Gate says, “This Citadel is protected by powerful forces” or “Beware of Dog” (or even “Armed Response,” a rubric now found on American houses that have expensive burglar alarms).
The palace portal need not repeat these messages. Its display of its geometric virtuosity, including what Herzfeld labelled “magic knots,” says, “I am rich, sophisticated, and protected as only a prince can make me,” or more simply, “Too Cool.” If it does so without figural ornament, despite the rich figural ornament that adorned the palace within, it is in part because those messages that were customarily conveyed by figural ornament had already been conveyed by the reliefs on the gates below, and in part because the theme of richness and complexity was conveyed through geometric prowess that needed no figural explication.
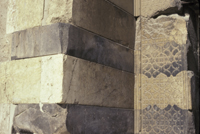
Figure 36. Detail of door frame (83-91/5).
This is what geometry means in Ayyûbid architecture: the display of skill and the harnessing of the abstract in the service of a patron or institution. If one wishes a deeper aesthetic experience from the palace portal than this, it may be had by contemplating the manner in which the geometric constructions that determine the form of the portal are deployed and overlapped in the portal's design. The panegyrist of al-Malik al-Zâhir's Dâr al-`Izz would surely say that all the reward of your contemplation is attributable to al-Malik al-Zâhir as builder and, one might say, as creator.
The most easily accessible plan of the palace is probably its thumbnail representation in Gaube and Wirth, Aleppo, map 1 (no. 346). This thumbnail may be based on an (unpublished?) 1973 survey by Dorothée Sack, as the late Michael Meinecke supplied me with a similar but more detailed plan so labelled. Another plan, apparently more carefully surveyed but not therefore more accurate, was published in Qal`at Halab (dalîl mukhtasar), by Mahmûd Harîtânî and Shauqî Sha`ath, 1982, of which I have only an excerpt (also provided by Michael Meinecke). Fortunately the divergences between these two plans are unimportant for the current discussion, and even the Gaube and Wirth thumbnail will suffice to illustrate it.
The palace is oriented to the cardinal points and stands some ten to twenty meters east of the lane from the upper entry block up to the Upper Maqâm. There must have been some sort of courtyard in front of it, possibly not much different from the open space that exists today. (I would locate the dwellings for the army that are said to have been constructed at the portal of the palace across the lane, to the west.) The palace appears to be roughly a rectangle with extensions, although its boundaries are not entirely clear, and it was apparently fitted in amongst existing buildings, as one would expect. If one excludes from consideration the bath, the remaining structure comes close to being a square.
The palace was entered through the portal, which stands at the southwest corner of rectangle facing west, at the point closest to the upper entry block. The west face of the portal continues straight north to form the western facade of the palace; the north facade, which was undecorated, runs straight east to a point where its trace is lost, off the northeast corner of the main courtyard within.
Behind the portal is a vestibule that occupies all of the portal block, such that the two windows flanking the portal open into it. From the vestibule one could enter a fairly large courtyard or chamber directly to the east, which in turn opened into the îwân-hall on the south side of the main courtyard. Especially as this courtyard or chamber was reinforced with heavy piers after the fire, I see it as a vaulted or somehow roofed space, and as it is adjacent to and of the same size as the îwân-hall, I recognize it as the enclosed formal room that usually accompanies an îwân-hall in `Abbâsid palaces. It has a minor entry into the short corridor leading from the main courtyard into the block containing the smaller courtyard.
Most visitors probably turned left (north) after entering the vestibule, into a corridor that bends around the smaller courtyard block and terminates at the northwest corner of the main courtyard. This corridor is equipped with no fewer than three sets of basalt jambs, evidently for large and impressive doors. The first door was at the juncture with the vestibule itself, the second just to the north, beyond an entry to the smaller courtyard block, and the third at the northwest corner of the rectangle, east of an minor entry. These points were obviously chosen for access control along a route that would be used alike by the household, their servants, known visitors, and outsiders. An outsider would thus have been conducted through a dim and controlled space (Sibt b. al-`Ajamî's dihlîz tawîl), as long as it well could be given the palace's plan, entering the courtyard facing south, looking into the sun, with a view of the basin of the main courtyard and the îwân-hall beyond.
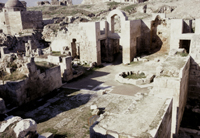
Figure 37. Courtyard, general view.
The main courtyard is bordered by two minor îwân-halls on east and west, the major îwân-hall on the south, and a wall fountain occupying an îwân-hall on the north. This northern îwân-hall does not occupy the full depth of the rectangle on this side, the difference probably having been made up by a reservoir. At the northeast corner are entries into small rooms to which it is hard to assign functions, as they are at the edge of the recovered structure. Quite possibly there was a latrine here; the 1973 plan shows a stairway as well. Beyond there may have been some service area for the palace's bath. At the northwest corner is the entry from the corridor coming from the vestibule, and also an entry into what may have been a stairway, with a doorway beyond into the smaller courtyard block. At the southwest corner of the courtyard was the main entry to the smaller courtyard block. At the southeast corner of the main courtyard is an entry to a long corridor leading to the bath and beyond; for the purpose of this study I omit further discussion of the bath. Between the main îwân-hall on the south and the corridor leading to the bath was a vaulted hall the same depth as the eastern îwân-hall; the eastern limits of these chambers appear to mark the east side of the rectangle of the building's plan, not much shallower east to west than the length of the west facade of the palace, which is about thirty-one meters. This is the area described by Ibn Shaddâd's remark that the Dâr al-Shukhûs was forty cubits (dhirâ`a) square.
It would be good to be able to match the two measurements, forty dhirâ`a and thirty-one meters. However, while a “builder's cubit”, or dhirâ`a al-mi`marîyah calculated at about eighty centimeters, is reported from Mamlûk Egypt,82 the issue is not so easily resolved. Even if this is the right cubit, the measurement I have applied it to may not be the one intended; and cubits of about a half meter were also common.83 One could conclude that the width of the palace facade is actually thirty double cubits of half a meter. However, given the evidence of fire and rebuilding within the palace, I have little doubt that it is indeed the forty-cubit palace.
North of the palace a lane led to the east, to we know not what; the area east of the palace is still unexcavated.
To the south, where Herzfeld located the arsenal, may have been located the garden Ibn Shaddâd mentions as being next to the îwân-hall; the apparently secondary remains in this area are difficult to interpret. (And note that in Sibt b. al-`Ajamî's day there were chambers here, not an open space.) If the palace as I identify its limits was forty cubits square, the distance from the back of the portal block to the eastern limit of the palace is roughly thirty cubits. Imagine an open square space of those dimensions to have been located here; there would have been room to its south for some structures between it and the Citadel wall, and room between it and the upper entry block for another palace thirty cubits square. That is where there are palatial ruins today, and these are to be identified as the palace of al-Malik al-`Azîz. There is a clear sequence of construction in this area: the Citadel wall in this area collapsed in 622/1225 and was surely repaired immediately; the arsenal was repaired in 625/1228 (according to al-Malik al-`Azîz's inscription); and the palace of al-Malik al-`Azîz was built in 628/1230–31 (according to Ibn Shaddâd). These could all be elements of a single building campaign; I cannot follow out that hypothesis here.
It may be possible to locate in this same general area the original vault built between the portal of the Dâr al-`Izz and the upper entry block (mentioned by Ibn Shaddâd), or some replacement for it. The arsenal may have been almost anywhere around the Dâr al-Shukhûs, although locations between the Dâr al-Shukhûs and the Upper Maqâm (in view of the damage caused by the fire) or next to the upper entry block (for efficiency) appear particularly attractive.
The smaller courtyard, described below, is not residential in character, and in fact there are no residential areas in this palace. These were to be found in the buyût and hujar Ibn Shaddâd mentions as having been built around the Dâr al-`Izz. The importance of the palace was that it was the seat of the sovereign and the center of his personal pomp.
The portal is in bond with the facade to north and south, but gives the impression that it is a separate block because of the basalt courses that alternate with limestone almost up to the level of the conch of the vault and the fact that it is set out from the facade by a centimeter or two. In older photographs one can see that the basalt is really only a facing applied to limestone blocks behind it. The simple ablaq of the front face of the portal is continued in the lateral faces of the entry bay, below the muqarnas vault, back to the door frame, where both basalt and limestone courses are joggled complexly, and the joggling turns the corners of the door frame to continue as a flat arch between the doorway and the vault. The horizontal joints of the outer and lateral faces of the bay are slightly bevelled, emphasizing the horizontality of the ablaq coursing. Unlike the portals of religious monuments, there are no benches–visitors and guards waited elsewhere in the palace complex, not at the portal.
The doorway is surrounded by a wide frame occupying almost all of the back wall of the portal bay. This frame is outlined by and sunk behind a thin border composed of a concave groove and a convex half-round molding of the same width. At the bottom of frame the molding turns inward to close off the joggled area, with a slight deviation from the coursing of the lateral faces that avoids cutting off the joggles of the lowest basalt stones; there is thus a plain course immediately above the level of the sill. At the top the frame ends short of the muqarnas vault, leaving a short strip of ablaq. In the corners of the bay, the ablaq of the lateral faces crosses the molding before beginning its joggling; on the inner side, too, the joints across the modling are horizontal. Within the broad frame, the ablaq stones are joggled along lines of a geometric net combining octagonal and hexagonal geometries with a vertical-and-horizontal grid, carved uniformly as shallow, square-sectioned grooves. An iron beam strengthens the flat arch of the door frame. There may have been some interplay intended between the geometric interlace of the door frame and the now-lost door leaves within it.
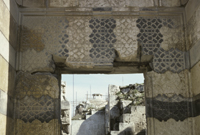
Figure 38. Iron beam of portal lintel.
The combination of a vertical-and-horizontal grid with other geometries is most unusual, and in fact the only parallel I can point to is the wooden mihrab of the Madrasah al-Halâwîyah, dated by inscription to 643/1245–46.84 Against that parallel one may consider the mihrab of the Madrasah al-Zâhirîyah, completed 610/1213–14, where the columns flanking the niche are themselves flanked with fields of incised geometry.
By contrast, the joggling of the Citadel palace portal is familiar as far back as the Madrasah al-Shu`aybîyah, and the device of tracing a geometric design across masonry with coinciding joggles, as well as the very use of ablaq as a door frame, goes back to the Madrasah al-`Adilîyah in Damascus, where, too, the molding of the door frame implies a border of octagrams; in all, the `Adilîyah door frame is a direct ancestor of this one.
The coursing of the front face of the portal in the zone of the four-tier muqarnas vault conforms to the heights of the muqarnas cells. The courses corresponding to the top two tiers of cells are both limestone, and at the level of the conch begins a headpiece composed of a geometric pattern in basalt with white marble inlays, the whole surrounded by a basalt frame, as reported by Herzfeld. Today this headpiece has been completely reconstructed, and terminates scarcely above the top of the conch. Herzfeld's drawing of the portal indicates that he thought there was evidence (hard to discern in old photographs) that the headpiece had been taller, and he restored it as taller still, and as having a different geometry than what has been rebuilt.
In a general way this headpiece corresponds to the knotted surrounds of marble-panelled mihrabs, and to the decoration on the face of the west îwân-hall at the Mashhad al-Husayn. Herzfeld remarked that the geometric design was identical with that of the now-lost wooden door frames of side chambers in the Lower Maqâm, which had rectangular headpieces, but I am not sure of the correspondence of geometries. Certainly there was a intended connection with the carved knots over the windows to either side.
The muqarnas of the portal is one of the most successful of the Ayyûbid period. In terms of the “Muqarnas Questionnaire” in Appendix A, the muqarnas vault is twice as wide as it is deep; it springs square from the corners, without cornice; the back corners are spanned by hemispherical cells broken up into quarter-cells; there are four tiers, decreasing in height and depth as they rise; the geometry of the vault is quite complex, mixing hexagonal and decagonal elements, the lobed semidome being ten-sided; there are no rolled square brackets; in the second tier there are simple brackets, not branched; there are no gored conches; the corners are not developed into recessed domelets; there are no “flues”; the top of the vault is a gored semidome; the exterior arch profile follows exactly the profile of the muqarnas, not enclosed within another arch or frame; and there is no decorative archivolt.
The courtyard and the area in the northwest quadrant of the palace deserve much more consideration than I can give them here (indeed, the whole palace deserves at least one monograph). The principal points of interest are the wall fountain in the northern îwân-hall, the basin in the center of the courtyard, and the pavement.
The wall fountain was covered with a stone muqarnas and played onto a brick chute, badly decayed, but presumably once revetted with marble. The muqarnas is also badly damaged, but appears to have been similar to that of the portal, in three tiers only. The gored conch is carved of a single block of stone, which preserves some of the decagonal interlaced star pattern of its surround, arranged in much the same fashion, though in a different medium, as the surround of the portal's conch. It seems very likely that this pattern was painted, as it has little impact in its present bare state.
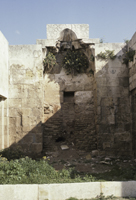
Figure 39. Wall fountain (79–32/26).
The cusped octagonal basin in the center of the courtyard, fed by the wall fountain, is in the form becoming popular at this period: similar basins exist in the somewhat later Madrasah al-Kâmilîyah and Madrasah al-Firdaus.
The multicolored marble pavement was a masterpiece. Like the pavement in the northwest quadrant, it is composed not only of rectangular strips and polygons but also of large circles, sawn from Antique columns.
It is hard to place the Citadel palace within my didactic dichotomy of Plain and Ornamented Styles, and the ablaq of the portal seems more Damascene than Aleppan. But the Aleppo Citadel palace portal is clearly related to the portal of the Mashhad al-Husayn: both feature ablaq surrounds of the top of the vault, rectangular knotted decoration, and muqarnas vaults composed of tiers of varying height. The major differences are the proportions (although the proportions of the Mashhad al-Husayn portal may have been dictated by the height of the east facade of that building) and the unusual complexity of the Mashhad al-Husayn vault.
The close relationship between the Citadel palace portal and the portal of the Mashhad al-Husayn, which I have argued was constructed by Al-Hâjj Abu'l-Ghanâ'im Thâbit b. Abu'l-Fadl Yahyâ Shaqwayq al-Halabî, or Thâbit for short, is the decisive factor in my attribution of the palace portal to the Dâr al-`Izz, for Thâbit died in 600/1203–04 in a construction accident at the Aleppo Citadel, before the fire in the Citadel and the reconstruction of the palace.
Thâbit worked for Nûr al-Dîn as early as 565/1169–70, when he rebuilt the qiblah wall of the Great Mosque of Aleppo, and then worked for al-Malik al-Zâhir, building the Citadel palace portal for al-Malik al-Zâhir's Dâr al-`Izz sometime before 589/1193; not long thereafter, in 592/1195–96, he built the Mashhad al-Husayn, and he died with his boots on in 600/1203–04, when the upper entry block of the Aleppo Citadel collapsed. Once one understands how early the portal of the Citadel palace is, there is no difficulty in identifying Thâbit with the anonymous architect of Nûr al-Dîn's Madrasah al-`Ādilîyah in Damascus (568/1172–73), founded three years after Thâbit's first known work for Nûr al-Dîn. Thâbit is the Aleppan architect who brought the Ornamented Style to Damascus, who took up ablaq there, and who returned to Aleppo, presumably after the death of Nûr al-Dîn, to build the astounding ablaq portals of the Citadel palace, the Bîmâristân Arghûn (for which see below), and the Mashhad al-Husayn.
This allocation of monuments has the virtue of assigning all four of the most extraordinary portals of the latter part of the sixth/twelfth century to one man, which is a considerable economy. In addition, except for the Bîmâristân Arghûn, all of Thâbit's known commissions were for buildings that held the highest interest for Nûr al-Dîn and al-Malik al-Zâhir. He was a contemporary of Qâsim b. Sa`îd and Qâhir b. `Alî, but worked on more important buildings, was infinitely more adept and subtle in his designs, and continued to employ the Ornamented Style, particularly in portals, even while the Plain Style was coming into being.
The west exterior facade appears entirely smooth faced, though the whitish-stained-red limestone to either side of the portal shows traces of extra fine finish in places.
The portal projects 3 cm., and its yellow stones cross this setback; the lowest yellow stone on the south is medium toothed short stroke horizontal stroke on the set-back face. The muqarnas is also smooth faced. The east part of the door frame, concave to accomodate the pivoting edge of the door leaf, is composed of ablaq stones continuing back into the depth of the structure, and is pick-faced. The ablaq stones continue part way along the east part of the doorway and are medium toothed short to medium stroke (both limestone and basalt), vertical or horizontal stroke; there is also medium toothed long stroke and extra fine finish. The rear lintel is smooth faced on its face. Otherwise the back of the portal is medium toothed short to medium stroke.
The same finish continues around the north and south inside the portal and neighboring areas.
At the southwest corner there is a small bevelled cutoff almost to bottom, ending in a curve out to the 90 degree corner.
The horizontal bevels of the lateral and outer faces of the ablaq stop 8.5 cm. short of the leading edge of the portal.
The main courtyard masonry is medium toothed medium to long stroke horizontal or vertical, with a few roughly to medium smoothed with untoothed tool. The same finish is seen elsewhere, though with very little untoothed tool, except for the marble floors and the coping of the platform on north side of the small courtyard west of the main courtyard. The muqarnas of the wall fountain is extra fine. The corridor leading to the bath also has some masonry finished roughly smoothed with an untoothed tool, medium smoothed with untoothed tool. The complex to the southwest seems less consistent in dressing.
The Bîmâristân Arghûn stands about halfway between the Great Mosque and the Bâb Qinnisrîn.85 Ibn al-Shihnah reports of it,
The Mâristân al-Jadîd was built by Arghûn in the year 755/1354, and he endowed it with the village of Greater Binish, in the district of Sarmîn.
Sibt b. al-`Ajamî provides the detail that is interesting in the present context:
The Mâristân al-Jadîd was founded by Arghûn al-Kâmilî, Protector of Aleppo, inside the Bâb Qinnisrîn in the year 755/1354 … [l. 16] The site of this hospital was the mansion (bayt) of an amîr, which was acquired by legal means, and the portal (bawwâbah) of that mansion (dâr) was not altered from its state except that it was inscribed.
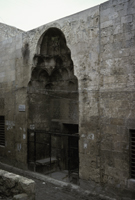
Figure 40. Bîmâristân Arghûn, portal.
The portal is indeed older than the rest of the building, and it is clearly an Ornamented Style structure of the highest degree of sophistication.86 It must have been built for a rich and important patron who had access to the top architectural talent of his day. I suspect that this patron can be identified, but will not attempt to do so.
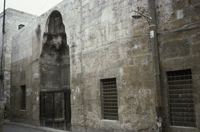
Figure 41. Portal of the Bîmâristân Arghûn, general view.
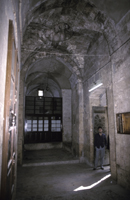
Figure 42. Bîmâristân Arghûn, portal block, interior (88–81/30
The portal block consists of a vestibule, a chamber of approximately the same size to the north, with a window on the street, and two smaller chambers to the south, each with its own window on the street. It is not clear where the original structure ends. Pending closer inspection, I believe that the bay extending the vestibule to the east, which forms part of a bent entry to the courtyard and is vaulted by an unusual mitered vault with radiating coursing, is of the period of Arghûn, and not original; as there are certain infelicities in the arrangment of the east side of the north chamber, it may be that all the chambers of the portal block have been rebuilt on their east (interior) sides, perhaps even revaulted. The vault of the chamber immediately behind the portal is cross-vaulted, with a muqarnas domelet in the center.
The street facade reflects the interior arrangement. To the left (north) of the portal, between the portal and the street corner, is a single grilled window, with a geometrically carved block above its lintel. To the right (south) of the portal are two more grilled windows, of which the more southerly also boasts a geometrically carved block above its lintel. Published plans of the building show that the facade ends at the south end of the portal block, where in fact it steps back; the street facade runs on continuously, encompassing the facade of a small shop and long stretches of plain wall to either side of the door of the Masjid al-Iskâfî, farther south.
It is interesting that the window immediately south of the portal lacks a geometrically decorated block; this area of the facade appears to be restored, so perhaps there was a decorated block for this window. A small fragment of decorated stone in the top course of the facade just south of portal, which is not in situ and does not match decoration elsewhere on the facade, might be part of the possibly missing block. The two extant decorated blocks both display continuous interlaces in a triangular geometry; the northern one has medallions that, recursively, contain smaller-scale exercises in triangular geometry. The device also occurs, with varying motifs, in the Madrasah al-Ruknîyah and Madrasah al-Sâhibah in Damascus, where the decorated blocks are slotted relieving arches, as also in the Dâr al-`Izz portal (part of the later Dâr al-Shukhûs) in the Aleppo Citadel, where the motif is a knot. Further inspection of the Bîmâristân Arghûn blocks may reveal that they, too, are slotted relieving arches. Meinecke published an instructive collection of photographs of such decoration, extending into the Mamlûk period and including both relieving arches and lintels decorated with variations on the Bîmâristân Arghûn's triangular interlace.87 The frames of the windows are outlined with a thin round molding, and the lintel blocks are both cut so as to key into and descend below the level of their course in the surrounding masonry.
The portal itself is almost flush with the surrounding facade, and is now truncated, but originally it rose above the facade, either across its entire width or only around the top of the conch of the vault, as in the Madrasah al-Sâhibah in Damascus. The portal breaks bond with the facade on both sides.
The outer corners of the portal bay, like the windows, are outlined with thin round moldings that rise almost to the level of the springing of the vault, where their outlines curve in from both sides and end in a point, a miniature example of curves in three dimensions. I believe that the device of outlining the edges of a bay or window is paralleled during the Zangid through Mamlûk periods in Aleppo only in the portal bay of the Bîmâristân of Nûr al-Dîn, where the outer corners are bevelled. The side walls of the portal bay were originally plain, although, like the outer face of the portal, they have been used for later inscriptions, not relevant to this discussion.
Benches extend almost the entire depth of the portal bay, each of them occupying about two-thirds of the space available to the outside the doorway. They are slightly diminished in height by later repaving of the portal bay, but it is clear that on their insides they were framed all round with a thick and complex molding, within which is a moderately deep recess. Each bench is formed of three stones in ablaq, with a black stone in the center. Within the recess the stones are joggled together with curved cusps.
The door frame, too, is ablaq, starting with a creamy course at ground level and rising through a black and a creamy course of the same height to black and creamy courses both of which are shorter than those below, and unlike them, joggled into each other in a complex pattern making much use of half-round tabs. The joggling extends even to the lateral faces of the door jamb.
As with the Dâr al-`Izz portal and the `Ādil`yah in Damascus, there is no lintel, but instead a flat arch composed of seven stones joggled in ablaq along the lines of a polygonal interlace pattern that fills a rectangle framed by multiple moldings. Of these, three stones are black, including the central one. The joggling at either side forms angular tabs intruding into the outermost black stones (not shown in Herzfeld's elevation). All the stones include parts of the frame as well as the interlace field. The three stones in the center of the composition descend to the include the molding around the doorway, and all the joggled stones end at the top of the top edge of the enframing molding. A short band of later inscription separates the framed rectangle from the muqarnas; presumably this space was plain and monochrome originally.
The pattern of joggling is similar to the that of the door frame of the portal of the Dâr al-`Izz;, except that not all of the courses are joggled and there are two patterns of joggling.
The muqarnas vault has three tiers. The lowest tier is unusual in its relatively flat arrangement. Aside from the two small cells under each of the corner squinches, only a single full cell, in the center, and two half-cells, at the outer corners, project inward. The blazons in four of the cells of this tier, and the central inscription bearing the name of an architect, are to be attributed to the period of the building's reconstruction. In the second tier two gently curving spaces are defined at the base level, each by four cells extending from the center to the outer edges of the vault. Boldly projecting pendant brackets in front of these spaces create what may be called double domelets, overlapping domical spaces truncated at their front edges; the center of each domical space is marked by a recessed hexagon (not shown on Herzfeld's plan of the vault). A central bracket and brackets at the outer corners of the bay combine with the pendant brackets to create a plan at the top of the tier that has deep recesses, in sharp contrast to the plan at the bottom of the tier. In the third tier four semidomes filled with facing cells alternate with plain cells and are topped by a regular semicircle of brackets that support a gored semidome. The gored semidome is framed by an archivolt carved with a geometric design based on octagrams and hexagrams (drawn incorrectly by Herzfeld). Despite the pendant brackets, the vault greatly resembles that of the Dâr al-`Izz, which has four tiers.
The pendant brackets serve the function of another tier of muqarnas in allowing the design to be developed in depth. Put the other way around, if one imagines collapsing a smoothly rising muqarnas like that of the Dâr al-`Izz by removing a tier, this sort of muqarnas would result. Were there to be another tier in the Bîmâristân Arghûn portal vault, between the actual second and third tiers, the second tier cells would spring to and their tips would join at the centers of the areas hooded by the pendant brackets, and the additional tier would provide brackets angling inward to the curved lines described by the tops of the actual pendant brackets. One effect of this “collapsing” is that what would be “flues” become domelets. The Madrasah al-Sharafîyah portal, as originally built, was a very aggressively attempt to create depth, probably using pendant brackets in the top tier to help create deep domelets.
In terms of the “Muqarnas Questionnaire,” the muqarnas vault of the Bîmâristân Arghûn portal is twice as wide as it is deep; it springs square from the corners, without cornice; the back corners are spanned by hemispherical cells divided in two; there are three tiers, decreasing in height as they rise, with the greatest depth in the second tier; the geometry of the vault is entirely octagonal; there are no rolled square brackets; in the second tier branched brackets occur; there are no gored conches; two “double domelets” occur in the corners of the second tier; there are no “flues”; the top of the vault is a gored semidome; the exterior arch profile follows exactly the profile of the muqarnas, not enclosed within another arch or frame; and there is a geometrically carved archivolt.
The Bîmâristân Arghûn portal is very closely related to the portal of the Dâr al-`Izz, and must have been designed by the same architect, whom I identify as Al-Hâjj Abu'l-Ghanâ'im Thâbit b. Abu'l-Fadl Yahyâ Shaqwayq al-Halabî. The Bîmâristân Arghûn portal can thus be considered alongside the portal not only of the Citadel palace but also the Madrasah al-`Ādilîyah in Damascus and the Mashhad al-Husayn in Aleppo.
While more complex in some details than the Citadel palace portal, the Bîmâristân Arghûn portal has a shorter vault, its archivolt is simply incised rather than extended into a headpiece of multicolored stone, and the ablaq of the back of the portal bay does not extend to outer face of the portal. As well as being grander, the portal of the Dâr al-`Izz is more consistent, and accordingly achieves a stronger effect. I feel certain that the Bîmâristân Arghûn portal is later than the al-`Ādilîyah, and I suspect that it is earlier than the Dâr al-`Izz (and thus also earlier than the Mashhad al-Husayn).
None.
1. Ibn Khallikân, trans., v. 2, pp. 443–46 (his biography); v. 3, pp. 235ff. (biography of his uncle al-Malik al-`Ādil, a brother of Salâh al-Dîn); and v. 4, p. 513 (biography of Salâh al-Dîn).
2. Abû `Abd Allâh Muhammad b. Wâsil, Mufarrij al-kurûb fî akhbâr Banî Ayyûb, v. 5, p. 312.
3. Further on the date of her death see Eddé, op. cit.
4. Ibn al-`Adîm, Zubdat al-Halab, v. 3, p. 91; trans. Blochet, ROL, v. 4, 1896, pp. 145–225, p. 176, v. 6, 1898, p. 17; Humphreys, From Saladin to the Mongols, p. 155. The later historian Ismâ`îl b. `Alî Abu'l-Fidâ' (b. 672/1273), himself a member of the Ayyûbid clan, in his universal history, Al-mukhtasar fî akhbâr al-bashar, v. 3, p. 171 (obituary of Dayfa Khâtûn), mentions that Ghâzîyah Khâtûn died, without mentioning her young son; perhaps she died in or of complications from childbirth.
5. Op. cit., text, Beirut ed., v. 3, pp. 6–7, trans., v. 2, pp. 443ff. (biography of al-Malik al-Zâhir).
6. Humphreys, From Saladin to the Mongols, p. 229.
7. Ibn Khallikân, trans., v. 4, pp. 422–23.
8. Korn, “Ayyubidische Architectur,” catalogue, Jerusalem, no. 8.
9. Ibn Shaddâd, A`lâq (Aleppo section), pp. 50–52; Ibn al-Shihnah, text, pp. 87–89, trans., pp. 88–91; Herzfeld, MCIA Alep, pp. 236–48, pl. 237; Sauvaget, “Inventaire des monuments musulmans de la ville d'Alep,” REI, v. 5, 1931, pp. 59–114, no. 20, and “Deux sanctuaires chiites d'Alep,” Syria, v. 9, pp. 224–37; Gaube and Wirth, Aleppo, p. 410, no. 651; Gaube, Arabische Inschriften aus Syrien (Beiruter Texte und Studien, v. 17), Beirut, 1978, later inscriptions, nos. 33 and 34.
10. For predestruction views see Creswell, MAE, v. 2, fig. 75; Herzfeld, “Mshattâ, Hîra und Bâdiya: die Mittelländer des Islam und ihre Baukunst,” Jahrbuch der preuszischen Kunstsammlungen, v. 42, 1921, pp. 104–46, fig. 9d, 10b; Herzfeld, MCIA Alep, pl. 94 (the only good plan and major evidence for vaulting) and pl. 96–102; for postdestruction and prerestoration views of the ruins see Sauvaget, “Deux sanctuaires,” especially pl. 64, a mediocre plan, showing which portions of the building were undamaged. When those photographs were taken Sauvaget could still see bones of the explosion's victims among the ruins, p. 226; Herzfeld mentions that the shrine was still in ruins in 1930, MCIA Alep, p. 248.
11. Personal communication, 15 February 1996.
12. Lorenz Korn's discovery of a date in the inscription on the portal of the Mashhad al-Muhassin confirms that this passage does not apply to that monument (personal communication, 15 February 1996).
13. The death date is given on p. 124, in another context.
14. According to Sauvaget the domes of the north arcade were in brick.
15. Sauvaget's plan shows no opening in the vault.
16. See MCIA Alep, pl. 106a.
17. Sauvaget incorrectly saw the capitals as Islamic.
18. Cf. Sauvaget, “Deux sanctuaires,” p. 232 and fig. 6. Herzfeld incorrectly concluded that marble lay beneath the oil paint that covered the surface of the stones in his day; instead, one must conclude that it was always painted.
19. As noted above, Sauvaget attributed both the Mashhad al-Husayn and the Mashhad al-Muhassin to these two brothers, but on no firm grounds.
20. Cf. the unity of design I remarked in the Madrasah al-Shâdbakhtîyah.
21. The present monolithic columns are presumably replacements; the originals were presumably monolithic as well.
22. Allen, Classical Revival, fig. 113–21.
23. Herzfeld, Herzfeld, “Mshattâ, Hîra und Bâdiya,” pl. 9c, shows the frieze of the portal; see also MCIA Alep, pl. 98, 99, 102.
24. Four overlapping octagons create a threefold division of the sides, but this disparity of geometries is masked by the central octagon.
25. Although there were funerary monuments, if only tombstones and tomb covers, in the courtyard of the mashhad and on the hillside where the two mashhads were located, and there were other Shî`î mashhads there, too: Sauvaget, “Deux sanctuaires,” pp. 226–27.
26. Herzfeld suggested that work actually ceased after the death of Bahâ' al-Dîn b. al-Khashshâb, MCIA Alep, p. 247.
27. Herzfeld, “Mshattâ, Hîra und Bâdiya,” pl. 10 b, gives the dentiled entablature of the kitchen's impluvium.
28. Ibn Shaddâd, A`lâq (Aleppo section), pp. 24–27; Ibn al-Shihnah, text, pp. 50–55, trans., pp. 42–46, for al-Malik al-Zâhir's works in the Citadel; Sibt b. al-`Ajamî, Kunûz al-dhahab fî ta'rîkh Halab, trans. Sauvaget as “Les trésors d'or” de Sibt Ibn al-`Ajami, Beirut, 1950, from Vatican Borgia arabe 235; Yâqût, Mu`jam al-buldân, v. 3, p. 310. Herzfeld, MCIA Alep, pp. 77–141; Gaube and Wirth, Aleppo, pp. 168–73; Terry Allen, “Observations on Ayyûbid Architecture in Aleppo,” `Ādiyât Halab, v. 6–7, 1992, pp. 19–36, Ar. summary pp. 285–86. Also illustrated in R. Dussaud, P. Deschamps, H. Seyrig, La Syrie antique et médiévale illustrée, Paris, 1931, pl. 91 above; Frederick Simpich, “Bombs over Bible Lands,” National Geographic Magazine, v. 80, August, 1941, pp. 141ff., pl. 159; the Citadel is briefly but usefully dealt with by Michael Rogers, The Spread of Islam, Oxford, 1976, pp. 43–48.
29. Herzfeld, MCIA Alep, pl. 27, below, gives sketch of the original arrangement.
30. Elisséeff, “Les Monuments de Nûr ad-Dîn”; Herzfeld, MCIA Alep, pp. 14–24. See also above, s.v., “Shâdhbakht and His Madrasah,” on the area below the Citadel and the location of Nûr al-Dîn's Dâr al-`Adl.
31. How this complex of buildings was related to the rest of the city, what lay there before Nûr al-Dîn's works, and whether his establishment of various maydâns was related to his construction of buildings are all questions it might be possible to answer. All these lost buildings are worthy of investigation in their own right.
32. Ibn Shaddâd, A`lâq (Aleppo section), p. 24.
33. Ibn al-Shihnah, text, pp. 35–37, trans., pp. 26–27; Herzfeld, MCIA Alep, pp. 23–24.
34. Ibn Shaddâd, A`lâq (Aleppo section), pp. 17–22.
35. Ibn al-`Adîm, Zubdat al-Halab, v. 2, pp. 330–31, trans. Blochet, ROL, v. 3, 1895, p. 549; Gaube and Wirth, Aleppo, pp. 162–68; Herzfeld, MCIA Alep, pp. 21–22. Elisséeff wrongly dates this construction to 553/1158–59, following an earthquake the previous year; Herzfeld had already solved this problem.
36. Herzfeld, MCIA Alep, p. 20.
37. Sauvaget read jaddada here as meaning “built from scratch,” but Ibn Shaddâd used the same verb to describe actual rebuilding; this weak emendation does not solve the problem.
38. Many thanks to Heinz Gaube for help in using a microfilm of this manuscript.
39. Vatican Borgia arabe 235, f. 103v, trans. Sauvaget, Trésors d'or, Beirut, 1950, pp. 162–64.
40. Cf. Ibn al-Shihnah, text, pp. 36–37,trans., pp. 26–27.
41. Not Nûr al-Dîn, as Sauvaget thought, else the account would be out of chronological order.
42. Not da`â'im, as Sauvaget read.
43. Thanks to Leo Schubert and Thierry Grandin for pointing out the correct reading of sindiyân.
44. Not Sauvaget's 590/1194.
45. The rest of this account of the Citadel is of prime importance for the Mamlûk period, especially for the audience chamber built above al-Malik al-Zâhir's upper entry block.
46. Ibn Shaddâd, A`lâq (Aleppo section), pp. 24–25.
47. MCIA Alep, p. 12.
48. Eddé, op. cit., p. 39
49. Eddé, op. cit., pp. 41, 43.
50. Allen, “Some Pre-Mamluk Portions of the Courtyard Façades of the Great Mosque of Aleppo.”
51. I am persuaded that the sâtûrah li-l'ma' actually lifted water, as it could not otherwise have supplied the buildings of the Citadel, but I do not believe any workings of such a device presently exist in what is obviously the same well, a remarkable expansion of an ancient and deep hole, surrounded by stairs.
52. See the discussion of the palace in the Citadel, below, for the location of the arsenal.
53. An example of the use of branches in footings, with references to Roman practice, may be found in D. R. ap-Thomas, “The Foundations of `Roderic's Castle' at Cordoba,” Journal of the Royal Asiatic Society, 1940, pp. 47–54.
54. Ibn Shaddâd, A`lâq (Aleppo section), pp. 25–27.
55. MCIA Alep, pp. 85ff.
56. The atmospherics including the smell and tumult associated with the passing of many pack animals and the doubtless intimidating behavior of the guard.
57. Herzfeld's pl. 36a shows it from above, looking east.
58. According to Herzfeld's plan.
59. Named also in the undated inscription on the lost window frame above the mihrab of the Lower Maqâm, q.v. See MCIA Alep, p. 85, for more on him. Herzfeld understood the inscription to indicate that he was wâlî of the Citadel, and cites Ibn al-`Adîm to the effect that he held Qal`at Najm as fief.
60. In the dim light the gate appears to be ablaq, but in fact is all of the same gray limestone.
61. Close examination of the masonry joints shows that some of these brattices have been reconstructed, and a certain variety of surface treatment and even decoration can be seen in the stones themselves; I assume that the original versions were plain-surfaced.
62. Allen, “Observations on Ayyûbid Architecture in Aleppo.”
63. Allen, Classical Revival, fig. 40.
64. This is a clear and obvious example. The Diyarbakr animals and other reliefs can be difficult to interpret. For example, a gate built in 527/1132–33 as part of a fortification of the Temple of Baal at Palmyra includes reused Antique reliefs of Hermes and Heracles; their meaning in this context is almost totally obscure (Allen, Classical Revival, pp. 56–59, fig. 94–95).
65. Op. cit., pp. 35–37, fig. 46; see also, on the ancient antecedents of these dogs, Tamara M. Green, The City of the Moon God: Religious Traditions of Harran, Leiden, 1992, pp. 57–58, 72–73.
66. Which I shall not review here; Conrad Preusser, Nordmesopotamische Baudenkmäler altchristlicher und islamischer Zeit, p. 16 top.
67. Van Berchem, “Monuments et inscriptions de l'atâbek Lu'lu' de Mossoul,” Orientalische Studien Theodor Nöldecke zum siebzigsten Geburtstag gewidmet, Gieszen, 1906, 2v, v1, pp. 197–210, pp. 203–04 (republishing the inscription, first noted by Eduard Sachau, and giving the full name of the monument; Gerald Reitlinger, “Medieval Antiquities West of Mosul,” Iraq, v. 5, 1938, pp. 143–56, pp. 149–50. This is the same as Preusser's “el-Chân am Singâr Gebirge,” pl. 17 bottom, captions on this plate reversed by mistake; this is the fullest published view I know of.
68. On the date of his accession to power, see Douglas Patton, Badr al-Dîn Lu'lu', Atabeg of Mosul, 1211–1259, Seattle, 1991, p. 33.
69. Preusser, p. 11, pl. 16, bottom; see also on Khidr EI 2, s.v., “al-Khadir.”
70. The same notions can be expressed in architectural appurtenances, such as the bronze door handles or knockers in the Great Mosque of Jazîrat Ibn `Umar, Preusser, op. cit., pl. 36.
71. Ibn Shaddâd, A`lâq (Aleppo section), p. 123.
72. Safar nâmah, trans. W. M. Thackston as Nâser-e Khosraw's Book of Travels, NY, 1986, pp. 10, 11.
73. Willy Hartner, “The Pseudoplanetary Nodes of the Moon's Orbit in Hindu and Islamic Iconographies,” Ars Islamica, v. 5, 1938, pp. 112–54. The earth's orbit around the sun is flat, and the plane it lies in is called the plane of the ecliptic. The moon rotates around the earth in a different plane, and its orbit intersects the plane of the ecliptic twice per revolution. An eclipse (either of the sun by the moon or of the moon by the earth) can occur only when the moon is at one of those intersection points. In Islamic astronomy these points were treated as though they were planets—pseudoplanetary nodes—and represented as such, symbolized by the head and tail of the eclipse dragon, or Jawzahr, cf. EI 2, s.v., “Djawzahar.”
74. Guitty Azarpay, “The Eclipse Dragon on an Arabic Frontispiece-Miniature,” Journal of the American Oriental Society, v. 98, 1978, pp. 363–74. See also eadem, “The Snake-Man in the Art of Bronze Age Bactria,” Bulletin of the Asia Institute, n.s., v. 5, 1991, pp. 1–10.
75. Op. cit., pp. 371–72.
76. Mahmûd Harîtânî, Qal`at Halab, Damascus, [1982], p. 30, with plan; kindly brought to my attention by Michael Meinecke. A better plan is in Jean-Claude David et al.,, La Suqayaqt `Alî à Alep, Damascus, 1998, pl. 21, drawn by David and Thierry Grandin.
77. Ibn Shaddâd A`lâq (Aleppo section), pp. 25–27; Ibn al-Shihnah, text, pp. 51–55, trans., p. 43–46; Sibt b. al-`Ajamî, Kunuz, text, f. 104v, trans., pp. 165–66; Sauvaget, Inventaire, no. 9, pp. 72–73, does not mention the palace, although its portal seems to appear on his plan, pl. 3; Herzfeld, MCIA Alep, pp. 134–39, pl. 45, 50–51; Herzfeld, DS—III, pp. 15–17, fig. 104 (elevation); Gaube and Wirth, Aleppo, pp. 172, 382, no. 346, and fig. 40, plan.
78. See the previous section for a translation of the relevant passages.
79. Ibn Shaddâd, A`lâq (Aleppo section), pp. 25–27.
80. Text f. 104v, starting at l. 17; the preceding text matches Ibn Shaddâd, A`lâq (Aleppo section), p. 26, to l. 16; trans. p. 165; the following text matches p. 26, ll. 17–21, but then follows the text of Ibn al-Shihnah through the account of al-Malik al-`Azîz's construction of a palace next to the arsenal.
81. Allen, Imagining Paradise in Islamic Art, Sebastopol, 1993 (electronic publication).
82. Walther Hinz, Islamische Masse und Gewichte umgerechnet ins metrische System, p. 59, citing Qalqashândî, Subh al-A`shâ, Cairo, 1332/1914, v. 3, p. 446.
83. Op. cit., pp. 55–61.
84. One could argue that the inscription, which surrounds the outermost ornament of the mihrab and mentions its restoration (jaddada) of the mihrab, is not necessarily original and does not necessarily date the mihrab itself, but it does not seem a likely hypothesis.
85. Ibn al-Shihnah, text, pp. 234–35, trans., pp. 176–77; Sibt b. al-`Ajamî, Kunuz, text, f. 87r–87v, trans., p. 134; van Berchem, Inschriften aus Syrien, Mesopotamien und Kleinasien gesammelt im Jahre 1899, pp. 49–51; Sauvaget, Inventaire, no. 37, p. 88; Herzfeld, MCIA Alep, pp. 332–38, 377–78, pl. 144 b, 145 a, 146 a, c, d; Gaube and Wirth, Aleppo, pp. 152, 387, no. 400; Meinecke, Die mamlukische Architektur in Ägypten und Syrien, v. 1, pp. 113–14, fig. 76 (plan), pl. 64 a–b, v. 2, pp. 220–21, no. 20/20; plan in Omar Abdulaziz Hallaj, “Der Bimaristan Arghun Al-Kamili in Aleppo,” Damaskus—Aleppo: 5000 Jahre Stadtentwicklung in Syrien, Mainz, 2000, pp. 325–30, p. 326; Korn, “Ayyubidische Architekur,” catalogue, “Aleppo,” no. 147.
86. Thanks to Lorenz Korn, who pointed out the portal to me after I had neglected it for years (personal communication, 9 July 1998).
87. Meinecke, op. cit., pl. 17, 19 a, b, 64 c, d (64 a is the decoration over the doorway within the vestibule of the Bîmâristân Arghûn that leads to the courtyard, which I suspect is Mamlûk), 65 d, and 70 (examples of a series of knots rather than geometric interlaces).