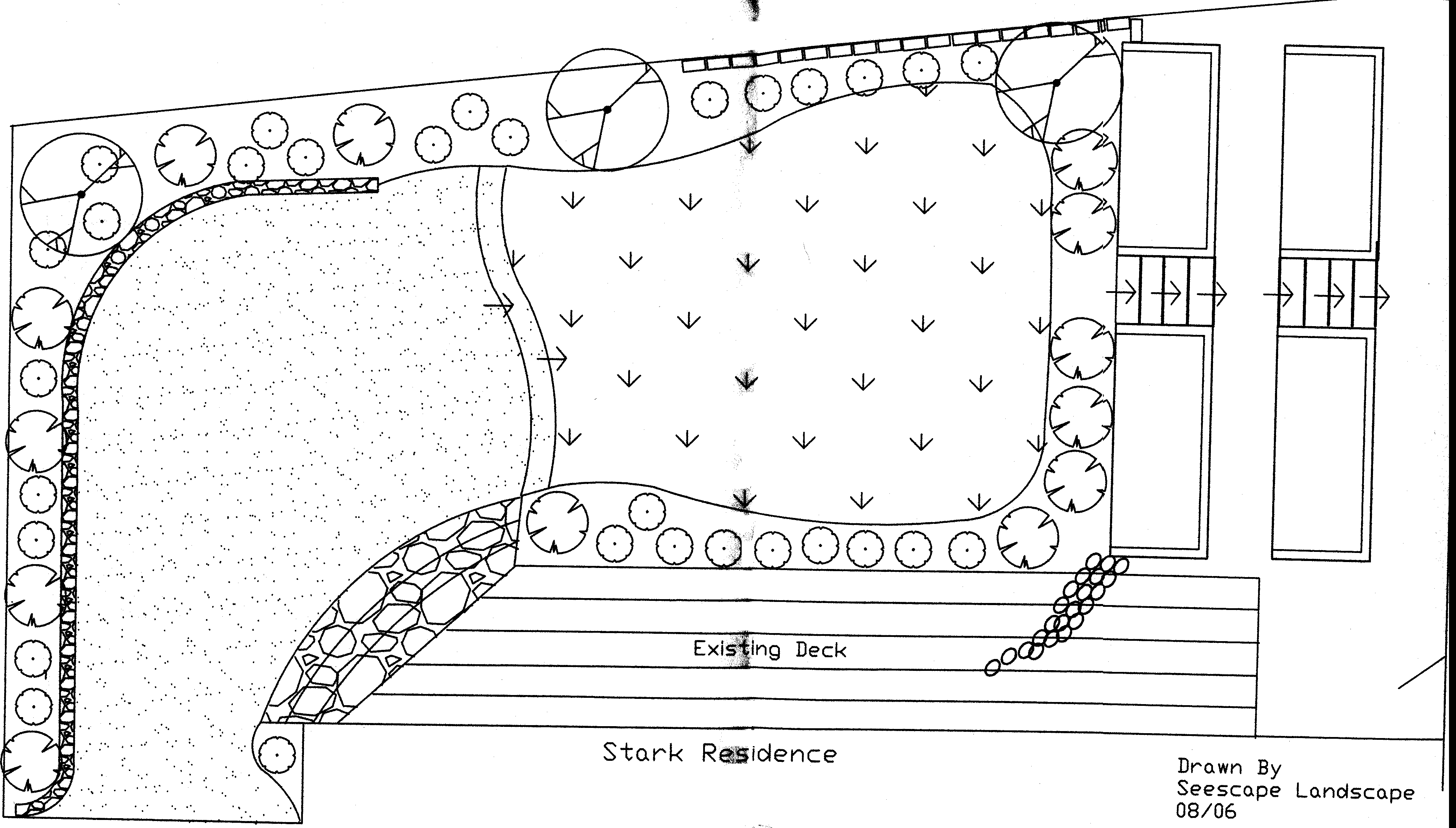
The plans are to put a poured concrete patio in the upper part of the backyard. The patio will have a flagstone capped seat wall. The deck will be modified so that the stairs decend onto the patio toward the left back corner of the yard, rather than toward the front of the house down the side yard as they do now. The patio steps down on to a level stretch of lawn in the middle of the yard. And there will be garden planter boxes at the bottom. The steps between stages will terrace the yard to remove the present sloping.
Jump To: Before Pictures, Demo Pictures, Oct. 21, Oct 29, Nov. 4, Nov. 7, Nov 9, Nov. 11,Nov. 15, Nov. 18, Nov. 20, Nov. 21, Nov. 22, Dec. 11, Dec. 13, Dec. 18, Dec. 19, Dec. 31, Jan. 11.
It shows the patio on the left, lawn in the middle, and planter boxes (4) on the right. Notice the seat wall on the left of the patio, and the flagstone capped steps coming off the deck at an angle on the left end of the deck. The top of the plan diagram is the back fence, to the south of the property.

Note that as of late Nov., the plan has changed so that the lawn is lower and more steps are required from the patio down to the lawn. So the step design now doesn't span the width of the lawn, but the steps down to the lawn are flagstone to match those coming down from the deck.