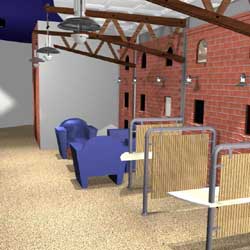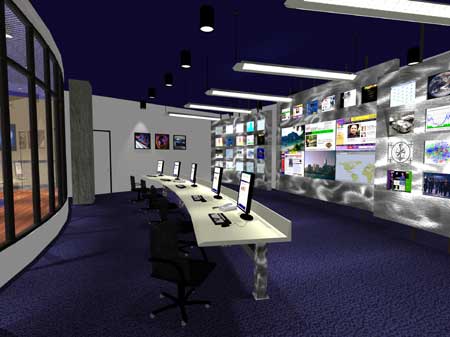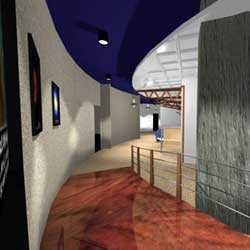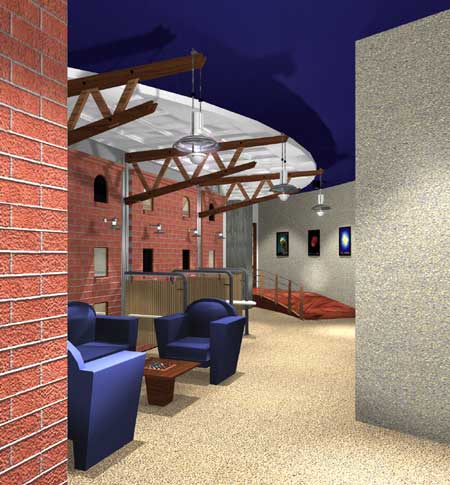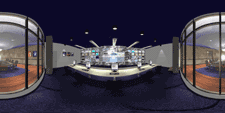In the illustration to the right, you can see how we built most of the model. The unique part of this example is that we jumped on Architectural Desktop right away before we even had any clue of how we were going to get those new objects into 3D Studio Max® 2.5.
Unfortunately, translating ADT to 3D Studio Max 2.5 was not as easy as we had hoped. We basically had to explode all of the objects in order to get them to translate in a way that allowed for material mapping to individual components of a single object.
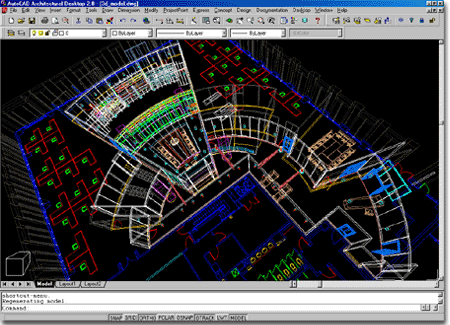
| Fortunately, when 3D Studio Viz® 3.0 arrived on our doorstep, we discovered that translating ADT to Viz 3.0 was far easier and we could stop exploding the objects we were building in ADT. |
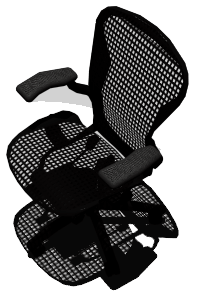 |
| One of the best surprises on this job was finding HermanMiller's AutoCAD CD collection (CAD Pack) which included this great chair; the exact model our client wanted. |
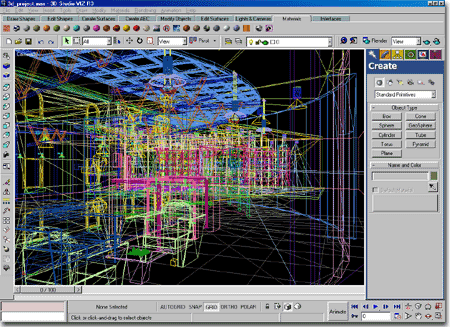
The final renderings took quite a bit of time to crank out primarily because we used Ray-Traced reflections for the glass wall.
Most of the materials in these scenes were taken from actual samples provided by our client. We even scanned a brick and a piece of aluminum.
Almost every object was custom built for this project. Our client supplied us with plans and sections of all lamps so we simply scanned them and modeled right over the scans.
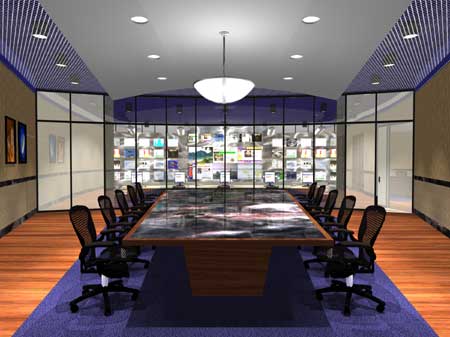
.