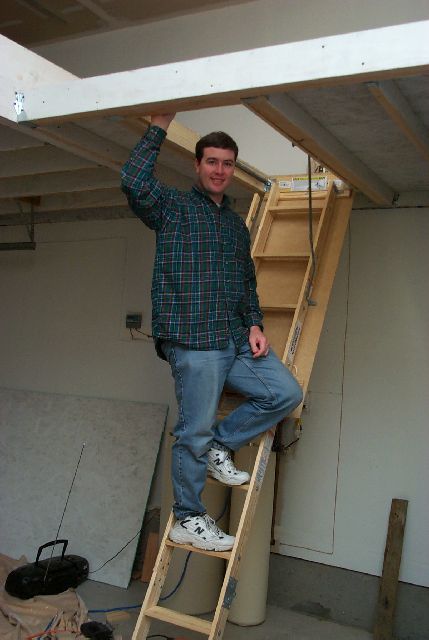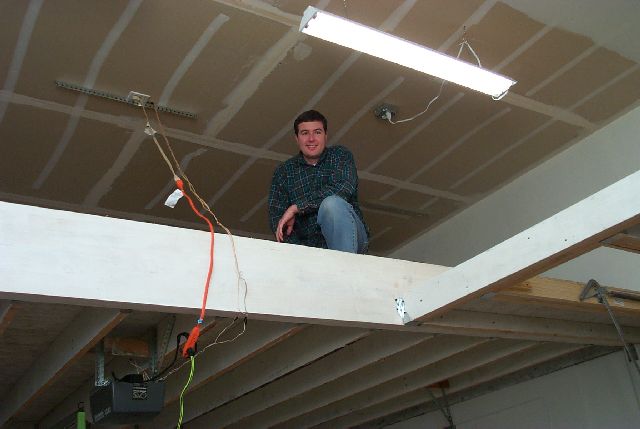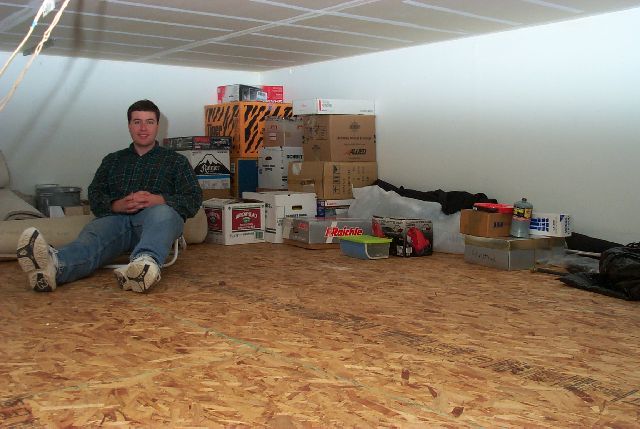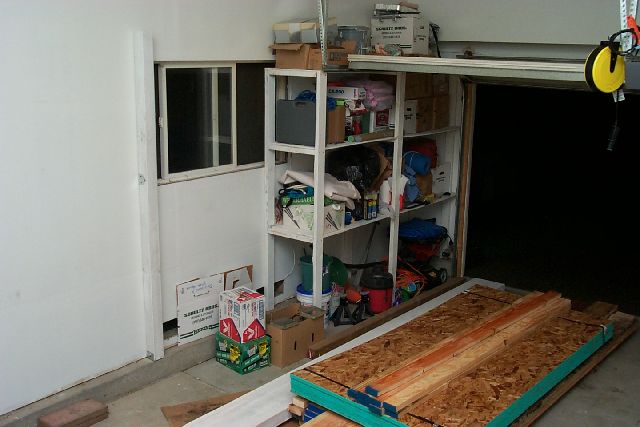
The Loft Project
Here's some pictures of during and after the garage loft project that took place during the second half of November, 2001.
Friday, Nov. 16, p.m. The first two pictures show the removal of half of the previous shelving, and installation of the first 4x4 support post, as well as the rest of the lumber as it was delivered. Note that the main support (on the ground) beam is already painted.

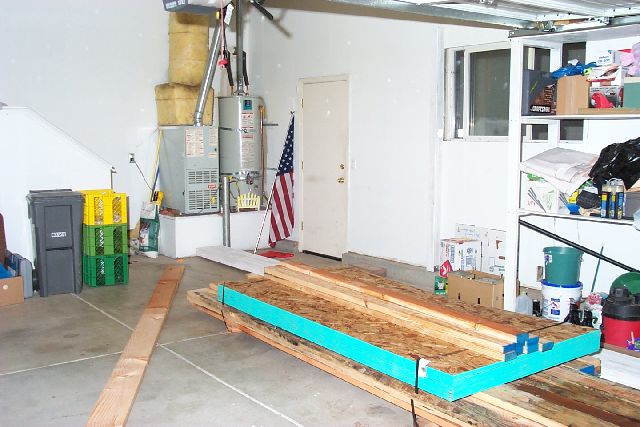
This picture shows the target installation space. Its 5 feet from the ceiling down to the edge along the front wall, so we'll have plenty of space when this is all done!
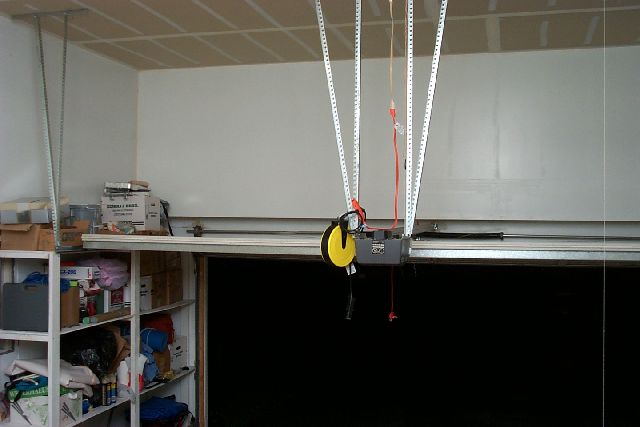
Sat., Nov 17, noon. This is how things looked after Mathias, Jonathan, and Dan T. came over to help me hoist the 2x14 x 20' beam into place on top of the supporting 4x4 posts. I'd estimate that the beam weighed about 325 lbs. The header board (2x8x20') is installed at the front of the garage, and there's one joist (as yet unpainted) providing temporary lateral support to the beam.
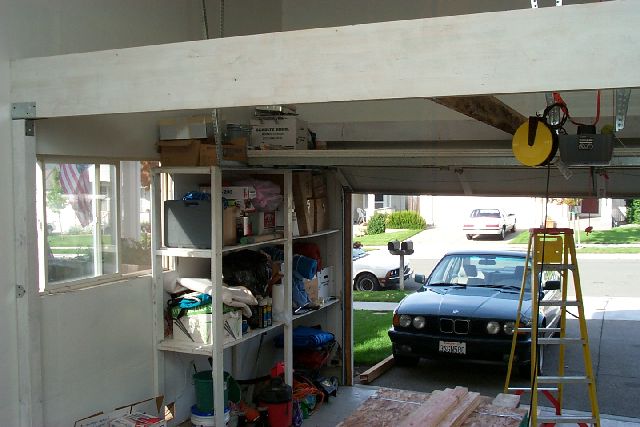
Later on that night, Jen and I had accomplished cutting and painting the joists (2x8 x ~11'), as well as putting in the joist hangers on the header and beam. The next day (11/18), we spent lots of time painting the OSB sheets (shown here unpainted) to be used as flooring.
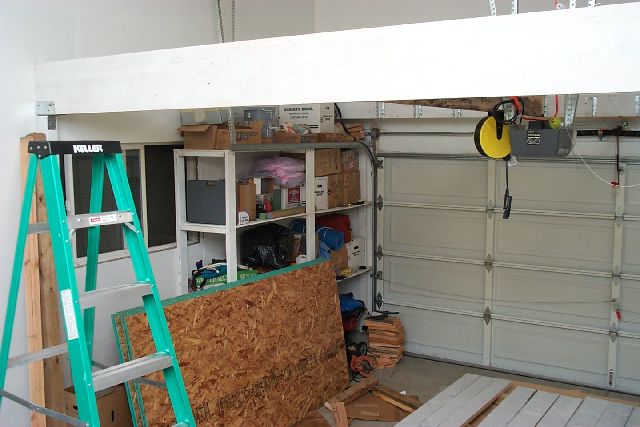
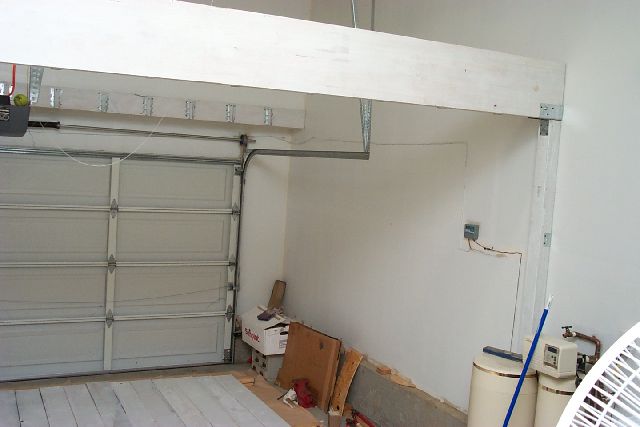
Now we're getting somewhere. All of the joists are in except the one that would go right through the garage door opener support. I need something that will cut this angle iron before I can go further there.
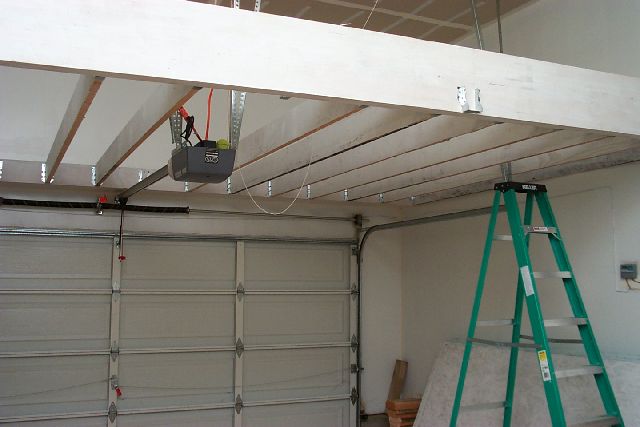
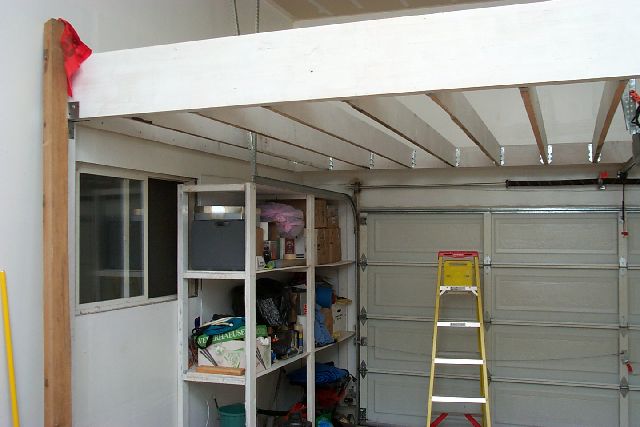
My neighbor, Bill, who lives across the street, has been an excellent help during this entire process. He has a similar loft which I used as a reference design, and he loaned me his electric impact wrench for installing the various lag bolts, as well as a sawzall for handling the garage door supports. Here's a shot on the morning of 11/25 of the finished front portion of the loft. The garage supports have been attached to the joists, and all the OSB flooring board is in and screwed down. The front surface is approximately 11'x20'. The wiring is temporary.
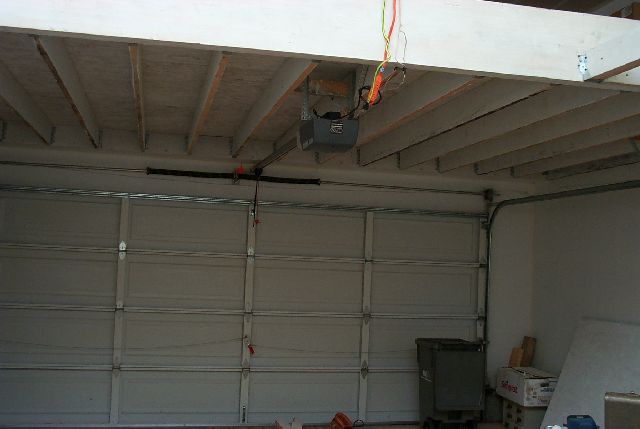
At this point, we moved a bunch of the stuff that had been staying in the living room for the past week up to the loft. Whew!
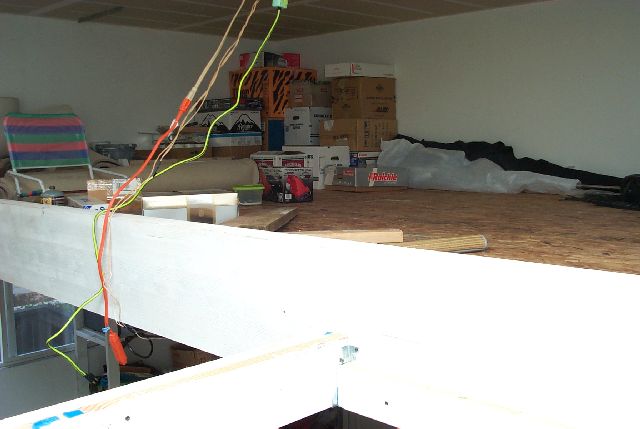
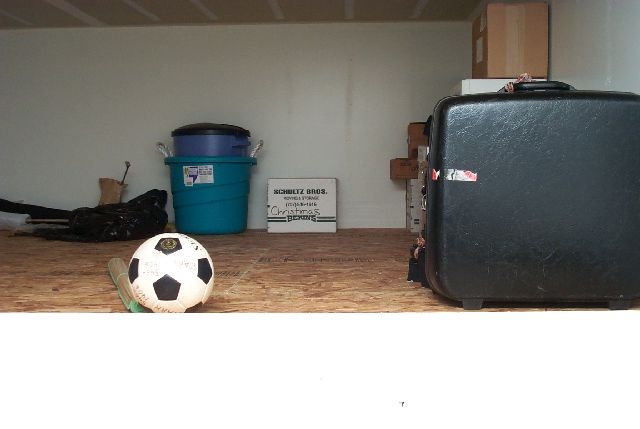
Now I had to finish the rear portion of the loft. Here, I've installed the 2x6 header board, and the double 2x6 beam spanning between the large beam and another 4x4 post.
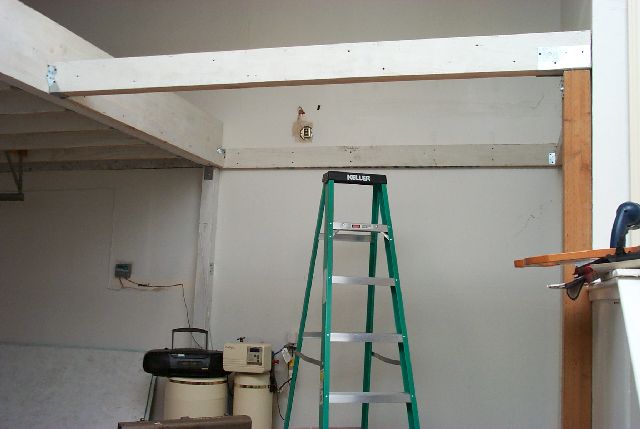
It took almost all day on the 25th, but now I've installed the access ladder between doubled 2x4 joists. To the left, you can see the two remaining painted OSB sheets that will be the floor for this section.
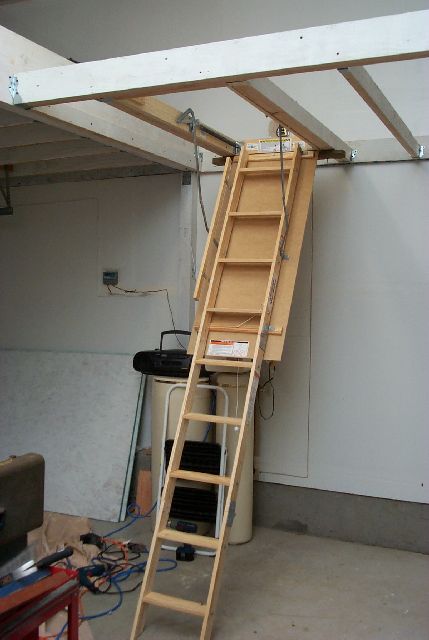
Here's a shot with the ladder in the stowed position.
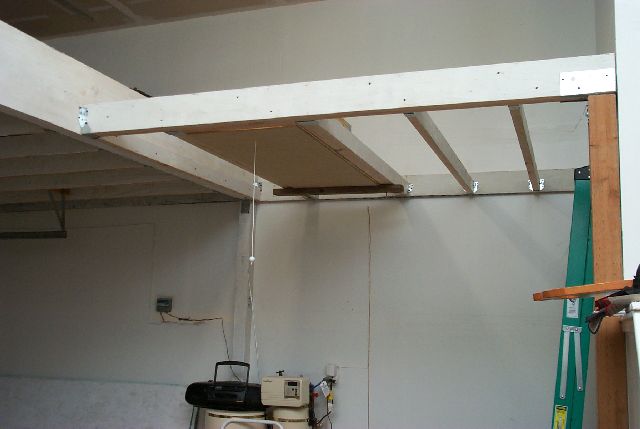
I finally finished up the last of the flooring on the evening of the 26th (after work).
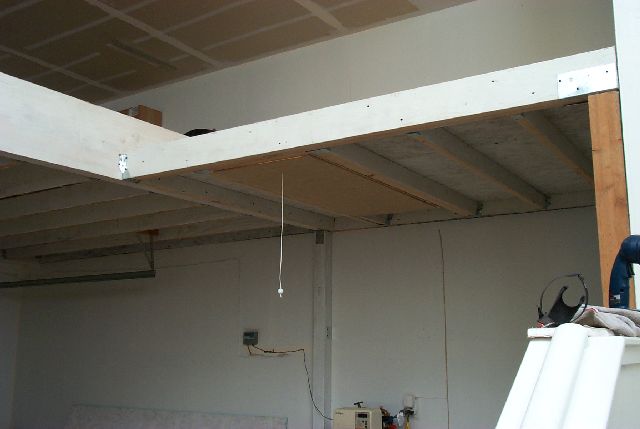
And now it's photo shoot time....
