Table of Contents
IN THIS CHAPTER I examine developments in Damascene architecture in the thirteenth century. The reader will recall from Chapters One and Two that despite the remarkable example of Nûr al-Dîn's buildings, at least one of which was apparently designed by an Aleppan architect, the architecture of Damascus remained conservative and distinctive right down to the erection of Salâh al-Dîn's tomb in 592/1195. In the course of the next several decades North Syrian architects continued to come to work in Damascus and broaden the Damascene style, but aside from the Citadel Damascene architecture retained its local distinctiveness.
While most of the Damascene monuments discussed in previous chapters are on the northern Sharaf and in the northwest quadrant of the city, many of the monuments dealt with in this chapter are in the mountainside suburb of Sâlihîyah.
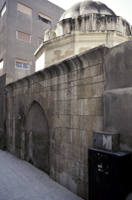
Figure 1. East exterior.
Just to the east of the Dahdah cemetery, which stretches out to the north of the Bâb al-Farâdîs, filling the former site of the Antique hippodrome, there is a tomb that ought to be in Aleppo. It is an open canopy, erected over the grave of Fakhr al-Dîn Ibrâhîm b. Shams al-Dîn ibn al-Muqaddam.1
The Turbah Ibn al-Muqaddam was restored in the 1940's and is now surrounded with a later wall on three sides and shadowed by tall apartment buildings.2 Until sometime in the 1980's it was cared for, and at that time it served for Sufi assemblies, to judge from the implements that were stored there.
The tomb bears no inscription, and the historical sources are confusing on the question of what buildings were constructed by the Banu'l-Muqaddam, the family of Fakhr al-Dîn. His father, at one time viceroy of Damascus, built a madrasah intra muros and Fakhr al-Dîn himself built a madrasah extra muros, at Sâlihîyah.3 The Madrasah al-Muqaddamîyah at Sâlihîyah is at times conflated with this tomb and at times distinguished from it.4 Embedded in Nu`aymî's entry on the Madrasah al-Muqaddamîyah extra muros, is the following remark, attributed to one Taqî al-Dîn al-Asadî:
And as for the Muqaddamîyah extra muros at the Dahdah cemetery (marjah), it is known as the Turbah al-Muqaddam, and it was founded by the amir Fakhr al-Dîn Ibrâhîm, who died in the year 597/1200 [and was buried] in his tomb, already mentioned. … He died at Damascus and was buried in their madrasah outside the Bâb al-Farâdîs.5
Nu`aymî expresses his unease with this information, suggesting that it is due to a slip of the pen, but adds that the tomb was known at that location in his day. This tomb is clearly no madrasah, and the two madrasahs known to have been built by the family in Damascus are firmly located elsewhere. Despite the confusion about what to call this construction, the location given for it is correct. I conclude that one or both of the madrasahs went out of use, confusing the historians, but that the extant building is actually the tomb of Fakhr al-Dîn Ibrâhîm. All the other information connected with the two madrasahs is correct; the tomb has simply been dragged into a discussion of the madrasahs by Ibn Qâdî Shuhbah, who has mistakenly called it a madrasah.
Herzfeld thought that the tomb looked older, though he does not explain why, and suggested that it could have been built by Fakhr al-Dîn's father Muhammad. But Nu`aymî says explicitly that Muhammad built a tomb, among other constructions including a madrasah, next to his residence inside the city.6 Fakhr al-Dîn died in the citadel of Afâmîyah, which he held along with Manbij, Qal`at Najm, Bârîn, and Kafartâb; these possessions were given to his brother (named Shams al-Dîn, like his father), who lost them within the year and was thrown into prison.7
As the circumstances of the clan were much reduced after the brother's fall from political grace, the tomb must have been built either by Fakhr al-Dîn or soon after his death, perhaps by his mother, whose identity is unknown.8
The building appears much as it did originally, except, of course, that the stone is darker—new buildings always stood out because of the freshness of their stone. Its grounds must have been somewhat more pleasant, and it was probably located outside the cemetery proper in order to obtain a larger site. Such a site would have to have been secured, surely by an earlier enclosure wall. Perhaps there was a family burial ground here, of which the present tomb is the only remnant; this might help explain its lack of inscription.9
The exterior is opened by large arches in each side, one of which is now blocked. This is a fairly common type in thirteenth-century Aleppo, of which examples may be found at a smaller scale in the Sâlihîn cemetery; I believe it is rarer in Damascus.10 The arches are pointed but not horseshoe in profile, and the tops of the arches just touch the cavetto cornice. Every other voussoir is composed of two stones divided along a line parallel to the line of the arch, and the top of the arch is split between two voussoirs—there is no keystone. On the south side a fake inverse keystone has been carved into the central stones.
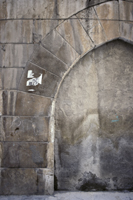
Figure 2. Detail of east exterior.
The stonework is a notable example of fine Aleppan craftsmanship. It is laid in large courses, regular up to the springing of the arches, and, in the local manner, more irregular above this level. The stones bear a very finely toothed, very short-stroke finish—that is, the “extra fine” finish of Aleppo—the stroke is vertical, and horizontal edges are bevelled. This is the typical fine finish of Aleppo (see Chapter Two). The bevels are cut precisely and smoothed off with an untoothed tool, also in the Aleppan manner.
The dome is articulated in two twelve-sided zones of transition on the exterior. The lower one is windowless, set well back from the edge of the cornice, and was originally topped by a quite modest molding, which was replaced with a heavy one when the building was restored.11 The upper zone of transition has windows at the four cardinal points. Its cornice, if any, was not preserved before restoration supplied a thin one. The dome is gored.
According to Khaled Moaz, who devoted a monographic article to the building, the traces of wooden door frames existed within the four arched openings, and something of the sort can still be detected, although these doors may not have been original.
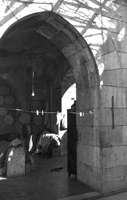
Figure 3. West side, view into interior.
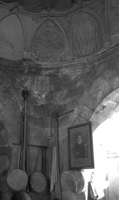
Figure 4. Pendentives.
The corner piers are quite thick, and there is little corner space inside the tomb. The stones of the interior are finished in the same manner as those of the exterior, though without bevelling. The vault is reached by split pendentives quite in the Aleppan style except for the rounded molding outlining them, which extends down to an odd square tip instead of a point. A fine and heavy molding tops the lower stonework, all of which is now bare. If the building originally had doors, which I doubt, it may have been plastered below the vault. However, the carved stone moldings in this zone suggest that the lower section was left bare, and this may have been because it was more exposed to the elements.
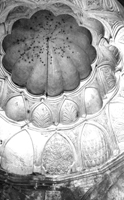
Figure 5. Vault.
On the interior, the vault is composed of two twelve-sided zones of muqarnas, corresponding in geometry to the exterior articulation, and a gored cupola. The muqarnas is in stone covered by decorative plasterwork; the gored cupola is brick and is curved inward at the base; it is almost the only Damascene element of construction. Khaled Moaz called attention to the rather pointed profile of the muqarnas cells (cf. the portal of the Jâmi` al-Taubah); it is also worth noting that the lower tier of muqarnas is higher than the upper one and that the gored cupola is quite large. Oddly, the windows do not open on the interior.
The stucco decoration is distinctive and apparently local; most of it is foliate, but there is one arabesque cell in which the flatness of the long leaves and short round ones recalls Anatolian stone- and woodcarving.12 The spandrels between the muqarnas cells, which, like the pendentives, are articulated as brackets at their bottom ends, also bear foliate decoration, more tightly organized and archaic in choice of motifs. Small leaves at the tips of the muqarnas cells punctuate this lively scheme, which may well have been painted when it was new.
The Turbah Ibn al-Muqaddam contains the first full stone muqarnas dome in Damascus, and it shows the Damascene style of interior decoration in relief stucco at its most decorative. The arabesque muqarnas cell shows the sophistication this stucco decoration could attain, but there is little of this sort of arabesque to be seen in stucco in Damascus. The looser foliate style seen here may actually have been preferred to the visually more active arabesque.
The juxtaposition of Damascene stucco with Aleppan stonework, never again seen so strongly, shows two things: that Aleppo had no facility in stucco decoration (as the extant monuments there suggest by their complete innocence of it), and that in Damascus interior and exterior effects were viewed separately. The interior is not in the Aleppan style of the exterior, but rather in the style that Damascenes felt appropriate for interiors.
The inverse keystone on the south side identifies this monument as the work of an architect, Qâhir b. `Alî b. Qânit al-Sarmânî, introduced in Chapter Four through the Madrasah Abu'l-Fawâris in Ma`arat al-Nu`mân, built for al-Malik al-Mansûr Muhammad b. Tâqî al-Dîn `Umar, who also ruled Hamâh and other cities. Similar keys appear in the portal of the Madrasah Abu'l-Fawâris and in the North Gate of the Citadel of Damascus, erected by al-Malik al-Mansûr Muhammad for al-Malik al-`Ādil. I shall discuss Qâhir b. `Alî again below, in connection with the North Gate.
Fakhr al-Dîn was a scion of a prominent family of amirs (muqaddam is a military title) who had served Nûr al-Dîn for two generations, and therefore had branches in both Aleppo and Damascus. (The Madrasah al-Muqaddamîyah in Aleppo was built by Fakhr al-Dîn's father).13
He himself built a madrasah in Sâlihîyah, as well. At the time of Salâh al-Dîn's death he held various possessions both north and south of Hamâh, and he was thus a neighbor of Qâhir b. `Alî's patron, from whom the family may have borrowed him.14
The stones are bevelled, the bevel being about 1 cm. wide and cut with an untoothed tool. Course heights on east side, to left (south) of arch: 47 (partly buried), 44.5, 44.5, 44.5, 39, and 43 cm. The radius of the voussoirs of the arch is 68.5 cm.
The Jâmi` al-Hanâbilah (Mosque of the Hanbalîs), was the first congregational mosque constructed outside the walled city of Damascus.15 It stands in Sâlihîyah between secondary streets, which flank it on the northeast and southwest, and it is similar in plan to the Great Mosque, but much smaller.16
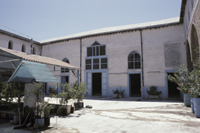
Figure 6. Courtyard and prayer hall facades.
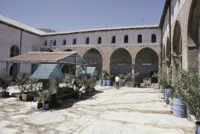
Figure 7. Courtyard and prayer hall facades.
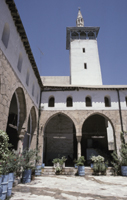
Figure 8. Courtyard and minaret.
Despite the decorative efforts of its custodians it impresses the visitor as a well proportioned and restful set of spaces, from the vestibules to the arcades to the courtyard and the prayer hall.
The mosque is also known as the Jâmi` al-Muzaffarî, after its patron, styled in Ibn Khallikân's fulsome biography Abû Sa`îd Gûkbûrî b. Abu'l-Hasan `Alî b. Begtegin b. Muhammad, called al-Malik al-Mu`azzam Muzaffar al-Dîn, Lord of Irbil.17 He was a brother of the young man buried in the Turbah Sitt al-Shâm al-Sughrâ, and was born in Mosul in 549/1154. He succeeded his father as Lord of Irbil at the age of fourteen, but was forced from power by his atabeg. He left and took service first with the ruler of Mosul, then with Salâh al-Dîn,18 holding Harran under them both. Over the years Salâh al-Dîn granted him additional cities in upper Mesopotamia, and Gûkbûrî also married Salâh al-Dîn's sister Rabî`ah Khâtûn, after the death in 581/1185–86 of her first husband, Sa`d al-Dîn Mas`ûd b. Mu`în al-Dîn Unar, formerly the atabeg of the last Bûrid ruler. In 586/1191 Gûkbûrî at last obtained and occupied Irbil, where he built many pious and charitable monuments, as he did also at Mecca. He was a patron of arts and letters, and lived into his eighties, dying only in 630/1233.
Under the year 598/1201–02, just after his report of the great earthquake of Sha`bân 598/1202, the Damascene historian Abu'l-Muzaffar Yûsuf Sibt b. al-Jauzî (581–654/1185–1256) states,
In this year Shaykh Abû `Umar Muhammad b. Ahmad b. Muhammad b. Qudâmah al-Muqaddasî began construction of the Jâmi` bi'l-Jabal [the Mosque on, or at, the Mountain]. There was at Qâsiyûn a man from Afâmîyah, called Abû Dâ'ûd Mahâssin [al-Fâmî], who built its foundations to [the height of] a fathom (qâmah). And what money he had was spent on it. [This state of affairs] was communicated to the son of Zayn al-Dîn, Muzaffar al-Dîn, Lord of Irbil, who sent money to Shaykh Abû `Umar to complete it and to fund an endowment for it.19
Ibn Shaddâd, who also calls it the Jâmi` al-Jabal,20 says that the mosque was first laid out by one `Alî al-Fâmî, and that
it subsequently came to the attention of Gûkbûrî that the Hanbalîs of Damascus had begun to construct a mosque at the foot of Qâsiyûn, which they were incapable of continuing. He sent to them with one of his hâjibs (chamberlains), named Shujâ` al-Dîn al-Irbilî, three thousand atabegî dinars to complete the construction, part of which was devoted to an endowment.
Gûkbûrî later sent a thousand dinars to arrange a canal for provision of water, a story confirmed by the other sources. This project would have been a vast undertaking and would have created a new canal above the most elevated one then in existence, but it was blocked by al-Malik al-Mu`azzam, ruler of Damascus since 615/1218, on the ground that the route of the proposed canal was covered with graves, and so a well was dug in the courtyard instead.21
Abû `Umar was the brother of the famous Muwaffaq al-Dîn Abû Muhammad `Abd Allâh b. Qudâmah (541–620/1147–1223), author of a treatise on Hanbalî law and chief (râ'îs) of the Hanbalîs in Damascus. The father of both brothers, a preacher, emigrated to Damascus in 551/1156 from Jamâ`îl, a small town near Jerusalem where Abû `Umar had been born in 528/1133–34, and settled at the mosque of Abû Salâh outside the Bâb al-Sharqî, the east gate of the city; one etymology of Sâlihîyah turns on the name of this mosque. The father then moved to “the mountain” and built a retreat (dayr, the word also used for a Christian monastery), and another mosque was also built for him. The son who built the Jâmi` al-Hanâbilah, Abû `Umar, also built a madrasah in Sâlihîyah; he was preacher (khatîb) at the mosque until his death in 607/1210.22 The family was both numerous and active in Damascus in the succeeding centuries.23
The construction of the mosque, which was an essential part of the development of Hanbalî institutions in Sâlihîyah, was a straightforward case of religious promotion, in this case by a family of expatriate professional preachers promoting their sect in a suburb mostly inhabited by their fellow Palestinians. The timing of the foundation may have to do with the great earthquake of the same year or the two-month siege of Damascus by al-Malik al-Afdal that ended at the beginning of the year, but I cannot tease out the connection.24 Perhaps Hanbalî institutions in the old city or the `Uqaybah quarter, which was ruined during the siege, were heavily damaged and required replacement, though this is not reported; perhaps al-Malik al-`Ādil, then ruling over Syria and newly conquered Egypt, was sufficiently occupied with affairs of state, his program of refortification, and the rebuilding the Great Mosque not to object to the foundation of another congregational mosque.25
Work was begun without enough money to continue the masonry beyond a man's height in elevation, though if the foundations, which had to be considerable on the downhill side, were completed much of the heaviest work was already done. Running out of money for buildings under construction is a device commonly used by modern religious fund-raisers, and well suited to a mosque, which serves the entire population. The first patron was bled dry, or perhaps was just a straw figure. With the mosque begun but incomplete Gûkbûrî was approached, perhaps because it was known through Hanbalîs in Irbil that he was a soft touch and had patronized the sect in his home town.
The mosque's earliest inscriptions26 are carved artlessly on the monolithic slotted relieving arches above the lintels of the northeast and southwest doorways, using the full height of the blocks but only part of their width, and without frames.27
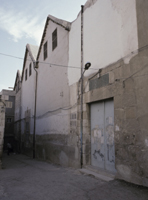
Figure 9. East entry.
The inscription over the northeastern doorway is fuller and in better calligraphy. It begins with the bismallah and Qur'ân 9:18, a very common verse for mosques, and goes on to say that “this,” presumably meaning not the doorway but the entire building, was ordered built by Gûkbûrî b. `Alî b. Begtigîn, Lord of Irbil, in 599/1202–03, and that his mamlûk, Muhâssin b. Sulaymân[?]28 b. Abû Muhammad al-Qalânisî, was the wâlî, or supervisor, of the work. The inscription over the southwestern doorway lacks the Qur'ânic quotation and the identification of the supervisor as a mamlûk of Gûkbûrî. Both blocks are cut from lighter limestone than most of the surrounding blocks; probably this is a harder and stronger variety of stone, used especially for this heavily stressed location. Both door frames appear to have been rebuilt somewhat, but the original stones appear to have been left in place. There is no indication that any inscription was originally planned here or elsewhere around either of the door frames. The wooden minbar carries an inscription over the doorway to its stairs stating that it was ordered by Gûkbûrî in 604/1207–08, under the supervision of this same Muhâssin al-Qalânisî.29
One other inscription dating from the period of construction exists. Its four rather wavering lines, surrounded by a border, occupy the entire surface of a stone let into the masonry above the relieving arch over the lintel of the doorway in the base of the minaret.30 It states that Gûkbûrî ordered the construction of the minaret in 612/1215–16, during the reign of al-Malik al-`Ādil, and mentions no supervisor.
The first two inscriptions are obviously afterthoughts: there is hardly another foundation inscription of this age in Damascus that lacks a frame or is so poorly adjusted to its setting. These doorways were thus probably built before Gûkbûrî's money arrived, in 599/1202–03. If so, the walls were built to one fathom in height at this spot, and perhaps higher farther downhill; in fact the entire site was probably enclosed to the height of a fathom. The northeastern doorway was considered the principal one, and the inscription over the southwestern doorway is a simple reduction of its text. The minbar's inscription indicates that the building was ready for use in 604/1207–08 or thereabouts, and this is confirmed by Nu`aymî's assertion that Abû `Umar was its first preacher, for he died in 607/1210. Sibt b. al-Jauzî may have been correct in putting the date of completion at 606/1209–10. The inscription on the minaret shows that it was constructed last, in 612/1215–16. This inscription has a frame, and from its position over a set of stones no mason would want to disturb, as well as from its text, one can conclude that it is in its original location. As it does not name Muhâsin al-Qalânisî, he may have died between 604/1207–08 and 612/1215–16, or some other arrangements for fiscal oversight may have been made after the death of Abû `Umar, five years earlier. All three stone inscriptions are crude by contemporary standards, perhaps because Gûkbûrî was not around to view them, perhaps because the practical Abû `Umar and his successors were concerned to save money for the endowment fund. Gûkbûrî's patronage did not end with the minaret, for his gift for the construction of a canal was made at least three years later, in the reign of the next Ayyûbid prince of Aleppo.
While I have not identified joints in the masonry corresponding to the two phases of construction, if the major entries were built before Gûkbûrî's gift the design of whole mosque must have been established by 599/1202–03. It is therefore convenient to date the building in that year.
The supervisor, Muhâssin al-Qalânisî, has not been firmly identified, but he belonged to an eminent Damascene family and as supervisor of construction he represents the local establishment rather than Irbil. He was not a military mamlûk of Gûkbûrî, but rather his man of business, politely “his servant,” in this capacity.
The plan of this mosque is closely modelled on that of the Great Mosque.31 There are three entries to the courtyard: a now-blocked doorway on the northwest, on axis, and one each on the northeast and southwest, next to the prayer hall. The minaret is placed to the southwest of the northwest axial entry, like the north minaret of the Great Mosque, but the offset is more pronounced because of the smaller scale. The minaret is on the uphill side of the site, where it would rise highest over the courtyard.
Only two sides of the mosque are free of abutting buildings now, and this may always have been the case. The northwest side had an entry, but it is also irregular in plan, so the entry may have been accessible via an alley from one of the two streets flanking the mosque. In addition to these obstructions, much of the exposed exterior masonry is stuccoed over, obscuring its nature. (The stucco shows how such expanses of rough masonry may often have been finished.) Enough can be seen to establish that finished ashlar has been rebuilt in hammer-dressed and quarry-faced stone around the windows in the northeast exterior, and high up in the southwest exterior and the exterior of the qiblah wall.
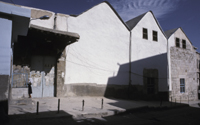
Figure 10. West exterior.
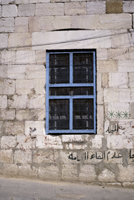
Figure 11. Window in west exterior.
The outside of the mosque is anyway very plain. The windows are relieved by arches, flat above and segmental below, that are composed of two stones, jointed in the center of the arch. This is an interesting idiosyncracy, but it is of scant decorative value. The same is true of the monolithic slotted relieving arches, which are plain rectangular blocks like the lintels they cover, save for slots cut out of their bottom sides, creating wide but very short openings. This is a virtuoso device, but here it is so underplayed, and the surrounding masonry is so completely plain, that it seems merely habitual.
On the three arcaded sides the courtyard is nearly as plain as the exterior, the only decoration being the capitals. But it is one of the most pleasant courtyards in Damascus. The arcades and the volume of space they enclose are well proportioned, from most spots nothing outside the mosque can be seen but the sky above, and little can be heard from the street: the courtyard is calm and restful as the best such architectural spaces are. As I reflect on it, though, it strikes me that three more mundane elements contribute to the calm I experienced here in 1988, and all three elements were also in play in 1202. First, the air in Sâlihîyah is clean, and when cut off from view of the city one can feel almost outside of it, even in a courtyard. Second, Damascus is a muddy or dusty city, in season; not so muddy as Homs, not so dusty as Cairo, and muddier when it is muddy than dusty when it is dusty, but markedly muddier and dustier than Aleppo. The courtyard here is clean, and that contributes to the effect of the third mundane element: to get to the mosque from almost anywhere in Sâlihîyah one must walk up or down hill. Walking up and down hill is part of living in Sâlihîyah, where only the main streets follow the terrain, but this mosque cannot be entered from any major street. What a relief, then, to the pedestrian in Sâlihîyah not only to enter the mosque and stand on a level surface, but to see it stretch before him in generous measure. In this large courtyard, cut off from the eternally sloping, muddy, sometimes smoky environment outside, standing in an ample volume of calm, sweet air, surrounded by graceful arcades and green plants, one feels at rest with all one's senses.
The plants presently disposed around the sides of the courtyard are probably not representative of the appearance of the courtyard in the thirteenth century (though there were plantings in Herzfeld's day, also), but perhaps the open space beyond the northwest arcade accomodated a tree or two. The present planters—many of them brightly painted oil drums—are ill-chosen but at any rate austere, in Abû `Umar's tradition.
There is a square tank of standard plan in the center of the courtyard, not very large, with a wellhead to its northwest. The southeast side of the minaret stands in line with the northwest arcade, and the lintel of its doorway has a relieving arch of the same design seen in the Madrasah al-Nûrîyah al-Kubrâ, but without any ablaq. The northeast side of the minaret faces an open space beyond the four bays of a second arcade on the northwest side. Aside from its late spire, the minaret is absolutely plain.
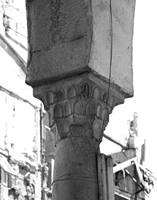
Figure 12. Muqarnas capital.
The courtyard arcades imitate those of the Great Mosque, in a simplified scheme. A tier of single small windows corresponds to the tier of doubled windows in the arcades of the Great Mosque, and the regular alternation of piers and columns corresponds to the Great Mosque's rhythm of one pier and two columns. The columns are spolia, as are most of the capitals, several of which are of unusual shape and perhaps belong to one of the subantique styles that threw off such sports toward the end of Byzantine rule in Syria.
On the inside of the southwest entry the pointed arch is embellished with a border of acanthus leaves in high relief and without any frame.32 This is so unlike any other stucco work of the time that it may be some late adornment.
There is one fine muqarnas capital, just northeast of the minaret in the second northwestern arcade. It is properly sized to the springing it supports, though the column has been cut down to fit its narrower diameter, and thus it seems to be original. If so, it must date to the years when the minaret was under construction. Perhaps the major arcades were completed before 599/1202–03, while new capitals were too expensive for the original backer, and this capital is a small sign of Gûkbûrî's money at work; perhaps spolia was preferred to new work but in short supply. In any event this capital makes an interesting comparison with the engaged muqarnas capital of the Lower Maqâm Ibrahîm in the Citadel of Aleppo (q.v.), which may well be later than that building's date of 575/1179.
The Aleppo capital is squarer and has brackets not found in the Damascus example, but the shell-like goring of alternating cells in the top tier is the same, as is the varying tier height. This last is the key to appreciating the finer quality of the Damascus capital: in the Aleppan example the two upper tiers are the same height, and the two tiers together are equal in height to the lowest tier. In the Damascus capital the tiers are graduated in height, a more graceful effect.33
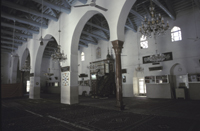
Figure 13. Prayer hall.
The prayer hall facade is not related in design to that of the Great Mosque. It has no upper tier of windows and no continuous series of doorways. Instead, it follows contemporary Damascene practice: a large central opening is flanked by two doorways to either side, each doorway topped with an arched window, originally filled with stucco window screens, of which only one survives. There is, therefore, a sharp contrast in elevation between the arcades and the prayer hall facade, whereas in the Great Mosque a considerable attempt was made to achieve unity between these parts.

Figure 14. Courtyard window.
The surviving stucco window screen34 makes a striking contrast with the surviving screen of the Bîmâristân of Nûr al-Dîn. While the Bîmâristân's screen only fills in the arched opening, the present screen enframes it in a rectangular panel, topped by an inscription in knotted Kûfic script. There is some poor restoration around the edges, but this does not spoil the effect. The spandrels are filled with somewhat haphazardly laid out hexagons inside which six-rayed designs are impressed. The border of the arched opening is decorated not with acanthus but with palmettes, and the actual screen is a full arabesque of palmettes, very flat, with impressed and incised decoration of triangles and three-armed swastikas. The longer leaves are incised with grooves, and other foliate detailing can be found here and there. This seems to be later work, Persianizing in style, perhaps Mamlûk.
The prayer hall is composed of three gabled aisles parallel to the qiblah wall, again generally on the model of Great Mosque but on a smaller scale and somewhat simplified: there is no upper tier to the arcades, no transverse aisle (though the central arches are taller than the others, giving something of the same effect), and there are windows in the qiblah wall at ground level as well as higher up, under the rafters. Once again the columns and their capitals are spolia.
The mihrab is in stone, now covered with unsuitable designs painted in bright colors. A large frame with a cusped molding in relief frames a muqarnas-headed niche flanked by two colonnettes with Crusader capitals. The broad flat expanse between the frame and the niche must have been adorned in some fashion, perhaps with paint, but it is not possible to be more precise now. The cusped molding, another survival of the ornamented style of Aleppo that was brought to Damascus by Nûr al-Dîn, is familiar from Nûr al-Dîn's work on the Bâb al-Faraj. The entire scheme, in fact, descends from the mihrab of 505/1112 at the Maqâm Ibrâhîm in the Sâlihîn cemetery outside Aleppo,35 though it is simpler in overall concept. The mihrab is an early example of such a half-muqarnas vault, and belongs to the same family of design as the East Gate to the Citadel (see East Gate, below, for a fuller discussion of these muqarnases). The mihrab vault is much simpler than a portal muqarnas, though, because it springs from a half-cylinder, rather than a square base.
Herzfeld reported, but I have not seen, supposedly original wooden soffits of the seven doors in the northwest wall of the prayer hall, which were carved with decoration in the bevelled style.
The interest of the mosque for the history of regional style is that it follows closely the Great Mosque of Damascus, and adheres entirely to the local construction tradition. The stucco and the Samarraesque woodwork are not readily accounted for; it is possible that they or the artisans who made them were imported from Irbil. But in the style of all else, the Jâmi` al-Hanâbilah has nothing to do with Gûkbûrî and upper Mesopotamia, and everything to do with local, popular taste. This is a project that was already begun by locals before the Ayyûbids were brought in.
I insert the Madrasah al-Jahârkasîyah here as an illustration of traditional construction technique. The building has been described at length by Sauvaget and Herzfeld, and offers other points of interest, which I omit.36
The Madrasah al-Jahârkasîyah was erected in Sâlihîyah jointly for the Hanafîs and the Shâfi`îs, or possibly for the Hanafîs only, by or in memory of the amir Fakhr al-Dîn Istâr Abu'l-Mansûr Jahârkas b. `Abd Allâh Jahârkas (also spelled Sharkas or Jarkas, meaning “the Circassian”) al-Nâsirî al-Salâhî, an amir of Salâh al-Dîn, who died at Damascus in 608/1211.37 He was buried in his tomb (turbah) at Sâlihîyah.
Fakhr al-Dîn had been the head (muqaddam) and political leader of the Salâhî mamlûks in Egypt after Salâh al-Dîn's death, and according to Ibn Khallikân he built commercial buildings and a mosque in Cairo, among them a large and handsome warehouse (qaysârîyah), but also held grants (iqta`s) west of Damascus.38
After Jahârkas's death one of his mamlûks, Sârim al-Dîn Khutlubâ al-Tinnîsî, became the guardian of his son, also named Fakhr al-Dîn Muhammad. The son died in 615/1218 and, so it is said, was buried in his father's tomb. Khutlubâ bought a village and endowed it in favor of the tomb, and also built his own turbah next to it, where he was buried when he died in 635/1237–38.39
These sources suggest that both tombs were built by Khutlubâ (whose nisbah may indicate that he joined the service of Jahârkas in Egypt), and the inscriptions do not rule out this conclusion; in any event both tombs are entirely Damascene.
The qubâb al-Jahârkas, the “domes of Jahârkas,” as the finished monument was known, is listed by Nu`aymî as a madrasah, and in addition to the two tomb chambers there remains a prayer hall, a portal or two, and remains of a courtyard. Other elements of a larger complex, of indeterminate date, have disappeared.
The building is on the north side of the street, and at an intersection. This location gives it high visibility, but the north side is the wrong side of the street in Sâlihîyah: the building tends to loom over its portal. Much more importantly, the qiblah in Sâlihîyah is conventionally to the southeast, and in such buildings as the prayer hall adjoining the second tomb the exterior of the qiblah has to be accomodated in the design, competing with the tombs themselves. This problem has been avoided in the Madrasah al-Sâhibah and the Madrasah al-Atabakîyah, for example, by siting them on the south side of the street. In this case, the corner (eastern) tomb is very visible; the entrance to the courtyard, farther up the side street, is inconspicuous. The western tomb continues the lines of and virtually duplicates the corner tomb in elevation, though there are perceptible differences in stonework; the same facade is carried on through the prayer hall, which is in bond with the western tomb.40
There are enough inscriptions that the construction history of this additive building ought to be clear enough. However, as so often, the inscriptions do not present a straightforward picture. Aside from a later decree, to the left of the left window of the corner tomb, there are three inscriptions on the exterior of the two tombs.
Two inscriptions are on the two window (now door) lintels of the western tomb, on the main street, both giving the same text with only minor variations.41 These inscriptions say that this is the grave (qabr) of Jahârkas, with his titulature, date of death, and the remark that he died of war wounds.
Between these two windows, just below the level of the lintels, is the third inscription, in five lines, apparently unpublished hitherto. It follows the text of Herzfeld's no. 43.42 It says that Fakhr al-Dîn Muhammad (with titles) b. Fakhr al-Dîn Jahârkas died on Saturday 15 Jumadâ al-Akhir [615]/mid-September 1218 in Damascus and was buried in this tomb (turbah) on 10 Muharram (tenth day of the new year) 616/end March 1219. This inscription appears to date the tomb to 615/1218 or earlier.43
There has also been published another variant of the lintel inscriptions with a sentence about the waqf, which can hardly be an invention.44 I cannot say where this inscription was located, but it does not add historical information of use in this context.
On the lintels of the two windows of the corner tomb, facing on the main street, are two blank recessed panels, each in the form of a tabula ansata.
Something is obviously wrong. The western tomb, logically a later construction, has inscriptions apparently intended for the corner tomb, and the corner tomb is uninscribed.
It is hard to understand how the western, inscribed tomb rather than the corner tomb can be the mausoleum of Jahârkas at all. Jahârkas's tomb should have occupied the prime corner site, and the western tomb and the prayer hall should have been added on seven years later to serve as a burial place for Jahârkas's son and to institute the madrasah itself (perhaps with the aid of the son's estate, or the father's estate freed of the son's claims). At that time or later, the other components of the madrasah would have been added around the courtyard.
Furthermore, if the western tomb existed already in 615/1218 Jahârkas's son should have been buried there immediately; instead he was interred somewhere else for six months while the western tomb and the prayer hall were built.
Korn points out the importance of Herzfeld's plan, which shows the western tomb as having a small and reworked opening in its eastern wall, where it abuts the eastern, corner tomb, which has a large open arch on its west side. He concludes that the western tomb was indeed the first-built, and that the street corner was moved east when the corner tomb was built—presumably with an open arch because it abutting an existing structure, although the arch could have been left open because an enclosure wall, later replaced by the western tomb, existed. Such a change to the street pattern would be unusual; however, the intersection involved is sufficiently irregular that it is not impossible (see Meinecke's map, op. cit., and note the position of the earlier Turbah al-`Imâdîyah, 565/1170, numbered 61, which would have been close to the street had it run farther to the west when it was built). Because of the chronological conundrum I remarked just previously, I am not ready to follow Korn on this point—yet.
Sauvaget had no hesitation in following the location of the lintel inscriptions and identifying the western tomb as the earlier structure, to which the corner tomb was added, either for Jahârkas's son or for Khutlubâ himself. But Sauvaget also entered into an analysis of the tomb covers, which are sited, shaped, and sized just variously enough to invite such interpretation, especially as they are anepigraphic.
In the corner tomb there is one large centered tomb cover, with a vault-shaped top,45 and another to its qiblah side, quite low and narrow, with a gabled top and none of the ornamental knobs at the corners that appear on all the other tomb covers. In the western tomb there is one centered tomb cover, as high as the central tomb cover in the corner tomb, with a gabled top, and one beside it, away from the qiblah, the same height but with a plain, flat top.
Sauvaget, following the lead of the inscriptions, identified the central tomb cover in the western tomb as Jahârkas's, because it is centered, and the low, narrow tomb cover in the corner tomb as Khutlubâ's, because it is smallest and simplest, in that it has no corner knobs. (Sauvaget said that this knoblessness was in fashion around the time of Khutlubâ's death, but offered no other examples.) This makes a certain amount of sense, if one can believe that the corner tomb was built after the western tomb, for Jahârkas's son. But there are other ways of grouping these tomb covers. The low narrow tomb cover in the corner tomb might alternatively be that of a woman (and, for some reason unknown to me, be knobless for that reason), perhaps a widow of Jahârkas, and the tomb cover in the western tomb that is without an upper gable or vault might be Khutlubâ's (flat-topped to distinguish it from the tomb covers of Jahârkas's family).
If that were the case, the corner tomb would have been built for or by Jahârkas (central tomb cover, vault-topped), with his wife buried by his side (the low, narrow, gabled but knobless tomb cover), toward the qiblah; and the western tomb and the prayer hall would have been built by Khutlubâ, the tomb for Jahârkas's son (the central, gabled tomb cover) or for himself.
This chronology is not quite what the sources imply, and of course it is not in accord with the bizarrely duplicated inscriptions, but it makes more sense, and supplies a plausible identity for the fourth person buried here.
Now to sort out the information that points to a contrary conclusion. I believe that in the sources some confusion has arisen over the reason for building the second tomb; Khutlubâ probably built it for Jahârkas's son, who was indeed, as the sources say, buried in his father's tomb—for the six months it took to build the second mausoleum for him. But when Khutlubâ himself died, twenty years later, and it came time to write his obituary, it had come to be thought that Khutlubâ had built the tomb for himself. If our authorities chose to consult the inscriptions on the monument, as they often did, they would not have been enlightened regarding Khutlubâ, who is nowhere mentioned in the inscriptions regarding Jahârkas and his son.
The carver of the lintel inscriptions may have made a mistake, and applied to the western tomb the text intended for (one or both panels?) of the corner tomb, discovering only afterwards that he had no room for the second text recording the death of Jahârkas's son.46 Were this the case, I imagine further that if the mistake was ever noticed by Khutlubâ he forebore to repeat the inscription yet again in the appropriate place, leaving the windows of the corner tomb forever anepigraphic. Alternately, the western tomb may have been chosen for all the exterior inscriptions because it was in the center of the ensemble; on this explanation the lintel inscriptions would not refer specifically to this tomb but to the whole monument.
This solution is not as plausible as I would like, and does not explain the dittography, but I think it no less plausible than Sauvaget's. Because of the arrangement of the tomb covers, and the clear evidence of confusion in the carving of the doubled inscriptions on the window lintels, I prefer to follow the logic of the site.
Physically, the madrasah thus is the work of Khutlubâ, not Jahârkas, although it is possible that lessons were given at the outset within Jahârkas's tomb chamber or whatever building already existed on the site. The plan as it turned out is related to the Ruknîyah, but developed more traditionally, while the Ruknîyah was planned all of a piece.
I illustrate here the corner tomb, which I date to some time before 608/1211, as it has prepared but uninscribed inscription panels. It has an ashlar base, later extended by the western tomb and the southern facade of the prayer hall. There is an odd, probably reused stone centered high on the south exterior facade; I have not been able to figure out its original use.
On the interior, however, ashlar is used only for the arches and door frames; otherwise the inner side of the wall is large rubble. It was evidently felt that there was no point in squaring up stones that would be covered with plaster. Plenty of mortar was used, so as to level the surface. However, the four large arches in the lower walls are in stone here, not brick, as in the Turbah al-Najmîyah.
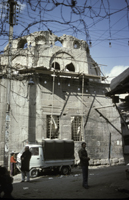
Figure 15. Madrasah al-Jahârkasîyah, exterior.
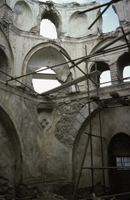
Figure 16. Madrasah al-Jahârkasîyah, corbels.
The double zone of transition is of brick, as was the gored dome. In the corners of the stone cube there are pseudomuqarnas corbels covering stones of the uppermost course that lie across the corner. The squinches of the lower zone of transition are simple hoods, which alternate with similarly shaped lunettes with double lights of the same profile. In the second level simple niches alternate with windows; the arches are laid in the Roman style. Sauvaget gives a sketch of part of one of the pierced plaster window frames.47 The exterior of the upper zone of transition has conch-headed niches worked in the depth of the brick.
The stone cube, the two zones of transition, and conceivably the dome of this tomb were ornamented in the usual shallowly scalloped plaster. The tomb covers give a rather good idea of how such a chamber might have been filled; the whole ensemble, very traditional in style, was an undisturbed ruin before its restoration.
This tomb shows how late this eleventh-century combination of stone and brick continued in use; in the interior corner treatment it also shows that Damascus had picked up something of contemporary architecture in the `Abbâsid construction tradition, as subsquinch muqarnas cells were becoming popular about this time in the brick-building East.48 Aleppo was not the only source of new architectural forms for Damascus.
On the south side the corner tomb is pick-faced except for stones between and forming jambs of windows, which are medium toothed medium stroke margined, a few with incised lines. The tabula ansata lintels are finely toothed short to medium stroke; the relieving arches have finely toothed short to medium stroke margins, but whether they are slotted or arched below is obscured by cement repointing. Note odd decoration above, centered.
The east side is finished the same way as the south side, but with more pick-faced finish on the jambs; the lintel of the window is pick-faced with very roughly medium toothed medium stroke margins. The four-stone relieving arch springs over the corners. The door farther north is horseshoe in profile, and nearly all pick-faced. Course heights, east side, starting at southeast corner of the building and working up: partly buried, 42, 41, 40.5, 42, 43, 41, 45, and lintel course (unmeasured).
The brick zone of transition oversails to edge of cornice, which is simply raked and finished pick-faced. There is cutoff at the corner. The lowest visible course of stone is entirely rough; the material is whitish limestone.
Until the 1980's the Citadel was almost inaccessible to architectural research, as it was occupied largely by the military and a prison, and had been built against on several sides. Older visitors to Damascus will recall how the Citadel's western gate seemed lost amid the sûq, and how only a few glimpses of the east side could be had. A major campaign of clearance and reconstruction has changed all this, and the building is now under study by several scholars, among them the accomplished epigrapher and military historian Paul Chevedden.49 Following Chevedden's lead in the interpretation of historical sources, and without anticipating his conclusions, I shall deal with four aspects of the Citadel: two portals and a ceiling, discussed below, and the use of rusticated masonry, discussed in Chapter Seven.
The Citadel was founded by the Saljûq Turks in 469/1076–77, and was almost completely rebuilt between 599–610/1203–14 by al-Malik al-`Ādil. Despite much subsequent rebuilding and quarrying, large parts of al-Malik al-`Ādil's Citadel survive.50
Al-Malik al-`Ādil's monuments, including among them many fortresses, are prime evidence for interpreting regional styles in this period, because during the last eighteen years of his long reign (592–615/1196–1218) he controlled both Cairo and Damascus. Al-Malik al-`Ādil had every opportunity to construct out-of-place monuments, had he desired to do so.
But while Chevedden has shown that al-Malik al-`Ādil transferred workers to Damascus from Busrâ when he suspended work on the Citadel there,51 Busrâ's Citadel was probably built mostly by a crew dispatched from Damascus, the nearest big city. From the standpoint of regional style, these two citadels are in the same place. The possibility of detecting out-of-place monuments is complicated by al-Malik al-`Ādil's use of his viceroys and governors to supervise his constructions, especially fortifications.52
So not all of the monuments bearing al-Malik al-`Ādil's name can contribute much to questions of regional style. And most unfortunately, nearly all of al-Malik al-`Ādil's works in Cairo are gone. But as Stephen Humphreys has shown, al-Malik al-`Ādil took particular interest in the Damascus Citadel; the two portals to be considered here offer interesting contrasts in style and, I believe, provide information about the professional life of at least one known architect.
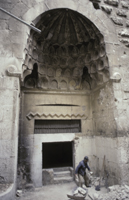
Figure 17. Damascus Citadel, East Gate, general view.

Figure 18. Barbican from outside.
Hanspeter Hanisch has shown rather nicely that the North and East Gates were each related to Ayyûbid reception halls of nine-bay plan, which in turn were connected by a long corridor.53 He concludes reasonably that this dual arrangement reflects the duality of power among the officers of the Citadel: the North Gate is to be connected with the military commandant of the Citadel, the East Gate with the civilian governor of the city.
In Ayyûbid times the East Gate was the only formal entry to the Citadel from within the walled city of Damascus. It is set between two towers in the east face of the fortress. A small doorway in the protective barbican between the towers opens onto a small courtyard; the portal, on the north side of this courtyard, opens into the northern segment of the Citadel's east wing. Although nothing of the present barbican may be Ayyûbid, a similar wall may have guarded the portal originally.54
As the East Gate is physically part of the tower to its north, it can be dated by the inscription there to 610/1213–14.55
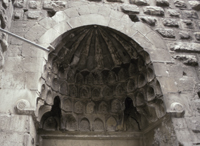
Figure 19. Portal, vault.
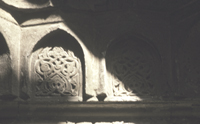
Figure 20. Portal, two back cells.
The portal is an outstanding example of the Ornamented Style, and is also the finest Ayyûbid muqarnas portal in Damascus.
The lateral walls of the bay are plain and devoid of decoration. The whole back face of the bay is set behind a thin quarter-round cavetto sunken within a broad band on all sides. The jambs of the doorway are now also plain, except for the Mamlûk decrees carved on them,56 and late paint, which also covers the lintel. But the strongly molded zigzag that runs along the lintel originally turned down the jambs, where it has been cut away.57 In addition to this carved decoration the jambs were also notable for their unusual material, a beautiful rosy crystalline limestone.
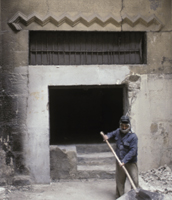
Figure 21. Portal, jamb.
The lintel is monolithic and extends the full width of the bay. Above it is a segmental relieving arch of nine elaborately joggled stones equal in size, which are also elaborately joggled against their springers. Two later inscriptions cover all of the relieving arch and the lintel above the zigzag molding.58
A thin cyma, set atop the band surrounding the back wall of the bay, supports the muqarnas vault, running out onto the faces of the bay at either side and curling up into volutes containing differently decorated medallions on each side (a flower at left, a knot at right). There is no other transition to the muqarnas above.
The muqarnas has four tiers of cells, of which the lower three each supports a medium-sized horizontal band on which the tier above rests. Ascending from the base, the muqarnas approaches a semicircle rapidly with the aid of two well developed domelets in the corners. Brackets level off the top tier and support the gored half-dome. The only carved decoration is to be found in the two flat cells at bottom center, which are carved with fine arabesques. But in the lower outer corner cells a small demonstration of the connection between the muqarnas and vaulting by intersecting arches is given. The cells of the muqarnas and alternate ribs of the gored semidome are painted in a late style.
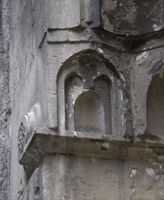
Figure 22. Intersecting arches in vault.
While at first glance the general composition of the East Gate's decoration seems fairly simple, the details are far from simple, and I find I cannot attribute it to any known architect. Lorenz Korn has suggested that the signature of one Abu'l-Wajd, in the plasterwork of the reception hall B10, behind the East Gate, may be that of the architect.59 As Abu'l-Wajd is otherwise unknown, and the inscription appears in the medium of plasterwork, I am inclined to see it as the signature of a plasterworker, but cannot rule it out as that of the architect.
The joggled relieving arch is of course related to previous joggled arches in Aleppo, but only in the most general way, and most closely to the earliest example, the mihrab of the Maqâm Ibrâhîm at Sâlihîn, of 505/1112. The same sort of joggling had been employed in Cairene architecture following its use in 480/1087 in the relieving arch of the Bâb al-Nasr, by a Syrian or north Mesopotamian architect. The Mosque of al-Aqmar, of 519/1125–26, establishes the distinctively Egyptian use of the device, as a flat joggled arch serving as lintel; this arrangement occurs regularly in Cairo thereafter, but its use here cannot be said necessarily to be related to Egyptian practice.
Finally, in considering the characteristics of the portal's design, it is essential to note the arabesque fill in the two back muqarnas cells: this is the last remnant of the exuberant foliate relief carving that graced the buildings of the Classical Revival in the previous century.
Referring to the list of questions in the “Muqarnas Questionnaire” in Appendix A, I essay the following list of the main variations among Syrian Ayyûbid muqarnases, considering here monuments to be discussed later, in order to give the East Gate's muqarnas suitable context.
After Nûr al-Dîn's buildings all the muqarnas portals in Damascus are twice as wide as they are deep, the standard proportions for any vaulted portal.
The earlier vaults rest on cornices, and so does the vault of the Bîmâristân al-Qaymarî, which is archaic in some ways. The `Ādilîyah vaults spring from corner brackets, but nearly all the other vaults spring square from a square baseline. The exception is the portal of the Madrasah al-Atabakîyah, in which the muqarnas is extended below the normal springing, replacing squinches with pendentives. This interpenetration of zones, which is present in the earliest Syrian stone muqarnas portal, the Madrasah al-Shâdhbakhtîyah in Aleppo, is entirely exceptional in Damascus.
In the earlier vaults the back corner is composed of two cells, either facing each other vertically, divided by a bracket, or bending out to meet and form a low arch across the corner (as too the Bîmâristân al-Qaymarî). In the later examples the back corner is spanned by a single cell of the usual type (Madrasah al-Sâhibah, Jâmi` al-Taubah) or a shell-headed niche with little columns (Turbah al-Tikritîyah, Madrasah al-Zâhirîyah). The East Gate to the Citadel still has brackets in the back corners.
Three tiers is the usual height of a Syrian muqarnas; the odd Atabakîyah portal and the grand Zâhirîyah portal are the only other four-tier examples in Damascus. In the East Gate, uniquely, the extra tier is used to expand the volume enclosed by the vault. Until the Zâhirîyah the tiers are of equal height, though the depth of the cells varies with the portal. The East Gate employs quite shallow cells of equal depth, leaving a large area to be spanned by the gored semidome.
The polygons that are rotated to develop the geometry of Damascene muqarnas may be eight-, ten-, or, as with the East Gate, twelve-sided, but only one system is used in any one muqarnas.
Rolled square brackets are typical of Nûr al-Dîn's Mesopotamian vaults, and (though this is unrelated to the matter at hand) of western Islamic muqarnases of the twelfth century and later. They are eschewed in Ayyûbid stone vaults, appearing only in the Bîmâristân al-Qaymarî vault.
All Damascene muqarnas vaults make some use of branched brackets, but they are downplayed in the East Gate vault, and treated more like mere facets except under the corner domelets. In later examples, such as the Turbah al-Tikritîyah and the Madrasah al-Zâhirîyah, brackets are very prominent in creating such domelets. Brackets seem to be brought into prominence later in Aleppo than in Damascus.
Gored cells occur in Damascus mostly in Sâlihîyah. The East Gate portal has none—and no other portal has the carved arabesque ornament of the East Gate.
In the East Gate for the first time the back corners are developed into recessed domelets rising from the first into the second tier; this becomes common. Only later would a second series of recesses be built into the second and third tiers.
Only Nûr al-Dîn's Mesopotamian muqarnases do not have gored cupolas or semidomes. This is the scheme of the earliest stone muqarnas, the Shâdhbakhtîyah in Aleppo, but a smooth semidome with incised geometric design becomes popular toward midcentury there.
In all Damascene muqarnas portals except the Bîmâristân al-Qaymarî the tiers of cells show in the plane of the facade as a lambrequin arch. In the East Gate this effect is only just realized, and in fact the outer edges of the muqarnas show an interesting progression of partial cells, not accidentally aligned above the intersecting-arch ornament of the outermost cells. The lambrequin effect could be quite regular (the Madrasah al-Sâhibah), but in later examples the muqarnas was turned out onto the facade in shallow relief, spreading the profile considerably; this is the inverse of the inward-turned muqarnas of the East Gate. In Damascus, with the usual exception, there is no outer arch (the rule in Anatolian muqarnas portals) or frame except for a rectangular or segmental elevation of the cornice. The reverse is the rule in Aleppo, where the muqarnas is often recessed within a smooth pointed arch, leaving scalloped crescents between the arches. In Anatolian portals this contrast of arches is a major feature. Cornices under muqarnas vaults die out in Damascus soon after the East Gate portal; they never existed in Aleppo. Because of its location in a high wall the East Gate has no outer cornice.
The only decorative archivolt in Damascus is the flat ablaq archivolt of the Bîmâristân al-Qaymarî.
The use of complex if no longer heavy moldings, the arabesque ornament, the lack of a smooth enframing arch, and the early sophistication of the muqarnas vault mark the East Gate as a product of Damascus and the Ornamented Style. Its conceptual similarities with the `Ādilîyah portal and the high quality of its design once led me to attribute it to the architect of the `Ādilîyah, much later in his career, but now I believe that was a mistake. Sauvaget saw similarities with the muqarnas portals of the two mashhads in Aleppo (see Chapters Four and Five), but in my view they are far outweighed by the differences, as a detailed comparison based on the points outlined above will show.60
It would thus appear that there were two major strands of development in the construction of stone muqarnases in Syria, centered in Aleppo and Damascus. The East Gate is the finest example of the Damascene strand in Damascus.
Finally, it is notable in contrast to the portals discussed below that the muqarnas here corbels inward as little as possible: the gored semidome is broad, and the proportions of the whole vault preserve something of the profile of a stilted arch.61 It is as though the East Gate muqarnas were an inflated sail.
The elaborately joggled relieving arch, which is not seen again in Damascus until the Madrasah al-Zâhirîyah, may have been borrowed from Cairo, though it stems from the Aleppan architectural tradition in the eleventh century. This is the first evidence, tenuous though it is, that any architectural element was imported by Damascus from Egypt in the period under consideration. If this is what actually occurred, it may somehow be a result of al-Malik al-`Ādil's program of military construction.
Barbican. This modest doorway is covered by a monolithic lintel, topped by a relieving arch of three stones: a thin tapered basalt key and two voussoirs to either side simply joggled against their springers. The whole ensemble is much battered around the edges, and the stones may have been reset. At several damaged spots the stone can be seen to be whitish limestone. The two stones to either side of the lintel may be original.
The lintel is fine to medium toothed short to no-stroke, heterogeneous directions The relieving arch springs over the doorway corners. The springers are of equal width and are finely toothed short stroke, direction varied but generally upper left to lower right. The underside of the relieving arch appears to be pick-faced (possibly hammer-dressed) beyond a margin either roughly smoothed with an untoothed tool or finely toothed short stroke. The two stones to either side of the lintel are finely toothed medium stroke, direction on the left (south) stone upper left to lower right and lower left, and on the right (north) stone lower left to upper right and upper left. Plainly these two stones were dresssed on the ground in the same sense with one block inverted. Most of the other jamb stones are medium toothed, medium to no-stroke, which is within the practice of the twelfth and thirteenth centuries, but they are too short to be plausible originals, I think.
Portal. The portal stands inside a retangular forecourt 7.45 m. east to west by 8.75 m. north to south (not counting the Ottoman structures inserted on its south side), on the north side, and is a bay 4.21 m. wide by 2.20 m. deep, measured from the outer (south) face of the back molding. The stones of the lateral walls appear to be buff chert, a stone very common in the Citadel, in various grades. However, where the right molding has been damaged, one can see that the stone here is a beautiful rosy crystalline limestone.
The lateral walls of the bay are medium toothed medium to long stroke. The quarter-hollow round molding on the back face is 6 cm. deep, the band around is 10.5 cm. wide. The finish of the jambs is hard to discern: medium to finely toothed short to medium stroke; lintel and above must be finely toothed short stroke. The muqarnas is finely toothed short stroke, now painted in a late style. The outer face of the arch over the muqarnas is finely toothed short stroke; a surrounding course is pick-faced. A good deal of raised pointing with a distinctive square section can be seen in surrounding masonry; this is common in al-`Ādil's work in the Citadel and may be typical of his period.
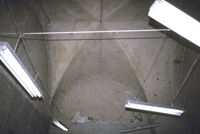
Figure 23. Southwest corner ceiling.
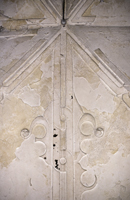
Figure 24. Southwest corner ceiling.
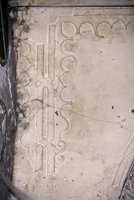
Figure 25. Southwest corner ceiling.
Behind the east portal is a large hall, plastered with simple but elegant designs in relief, in the manner popular since the early twelfth century. A contemporary plaster ceiling, in the same style, survives in a suite of rooms in the west end of the south side of the Citadel, thought to be part of the Ayyûbid palace known to have been built in this part of the Citadel.62 Its foliate decoration recalls the finer work in the Turbah Ibn al-Muqaddam; it is fully in the local style, and no Ayyûbid plasterwork in any other style is extant in the Citadel.
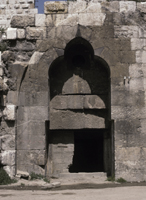
Figure 26. North Gate, general view.
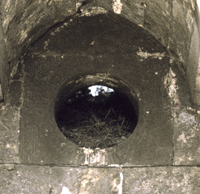
Figure 27. North Gate, oculus.
On the interior of the North, or Iron Gate (Bâb al-Hadîd) the inside of the Ayyûbid gate is preserved beside its Mamlûk replacement. To enter the Citadel from the north, the visitor walked into the original north tower, which has been truncated and its north side both replaced and extended in the Mamlûk period, presumably from the west; passed through the doorway in the south side of its east bay (Hanisch's B 16); entered a space (perhaps originally a courtyard?) which is currently a latrine for the mosque now occupying the remains of the tower; and emerged through the gate in question, which Hanisch believes is on the site of the entry to the original Saljûq tower in this location (Hanisch's T 20), into the nine-bay hall B15, of which only part remains.
The North Gate is much simpler than the East Gate: a shallow Damascene doorway bay, no deeper than its trefoil arch, with a crude doorway composed of massive reused blocks (perhaps in part the remains of the Saluûq tower). Nevertheless, it is enlivened by ablaq reverse keys and decorative carving on and around an inscribed oculus set up underneath the top of the trefoil arch. The oculus is a form common in al-Malik al-`Adil's work, as in the exterior of the tower north of the East Gate.63
The sequence of construction and the inscription, barely visible now, date the North Gate to 613–15/1216–18.64 Before one line was effaced the inscription gave the name of al-Malik al-`Ādil and probably that of the supervisor, as do most of the inscriptions of this date in the Citadel. The effaced line should have given the name of the supervisor.
The ablaq keys are the signature of an identifiable architect: Qâhir b. `Alî b. Qânit al-Sarmânî, previously employed by Ibn Turayrah for the portal of the Mashhad al-Muhassin in Aleppo, [5]94/1197–98 (my attribution), by al-Malik al-Mansûr Muhammad b. Tâqî al-Dîn `Umar for the minaret of the Great Mosque of Ma`arat al-Nu`mân, 595–97/1199–1200 (my attribution), and for the Madrasah Abu'l-Fawâris in Ma`arat al-Nu`mân, which is signed and dated by inscription to 595/1199. The Turbah Ibn al-Muqaddam in Damascus, which has a single inverse key as a signature device, is the next monument I can attribute to Qâhir b. `Alî; it probably was built after the death of Fakhr al-Dîn b. al-Muqaddam in 597/1200.
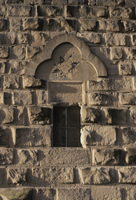
Figure 28. Busrâ Citadel, north side of north tower.
Another trilobed arch, in miniature, is set over the window in the north face of the central tower on the north side of the Citadel of Busrâ, over an inscription dated 612/1215, just a few years before the North Gate was built.65 Here there are the same two inverse keys, of the same material as the other voussoirs. The tympanum below the arch includes an ablaq octagram, like those in the vestibule of the Madrasah al-Nûrîyah al-Kubrâ. The Busrâ Citadel was also constructed by al-Malik al-`Ādil; work began at about the same time as on the Damascus Citadel, but following the outset of work at Busrâ a nine-year break in construction ensued, during which time most of the outer defenses of the Damascus Citadel were built; the signature of an `Alî al-Busrâwî, recorded within the Damascus Citadel by Sauvaget, indicates that workmen from Busrâ were transferred to Damascus during this time. The connection between the North Gate and the north tower at Busrâ suggests that after work resumed at Busrâ (in 608/1211–12) members of the team working in Damascus worked there too, perhaps dividing their time between the two projects.66 Another tower in the Damascus Citadel is inscribed with the name of al-Malik al-Mansûr Muhammad, Qâhir b. `Alî's patron in Ma`arat al-Nu`mân (as well as that of al-Malik al-`Ādil) and the date 606/1209–10, so it is possible that Qâhir b. `Alî was sent to Damascus as part of his patron's contribution to that project. At Busrâ he was not employed under the aegis of al-Malik al-Mansûr Muhammad, however: the inscription clearly names only al-Malik al-`Ādil and his supervisors.67 There is no evidence of Qâhir b. `Alî working in his patron's seat, Hamâh, though it is not impossible that he did.
The surviving part of the North Gate was not meant to be as impressive as the East Gate (it is, after all, the inner side of a less important gate). As the springing of a vault to the west (left) of the portal shows, it stood within a large vaulted space. There is no carved ornament at all, not even a molding, except around the oculus, which has inner and outer frames and foliate decoration in the spandrels. Conceivably there was some now-lost revetment around the crude doorway, which has a relieving arch composed of two stones jointed in the middle, like the relieving arches over the entries to the Jâmi` al-Hanâbilah. In his handling of the frontal arch Qâhir b. `Alî has added a third inverse key to his earlier design, and gone Damascene by making the three inverse keys ablaq.
This is the plain side of Damascene architecture, the stream of taste that flowed right through the twelfth century and alongside which the architect of the `Ādiliyah and the East Gate swam. Here the most vivid effects are used in the most economical way: contrast of color and impossible stereotomy. The finish of the stones of the frontal arch is very like that of the qiblah wall of the Madrasah al-`Adilîyah, and is a distinct change from the finish of Qâhir b. `Alî's monuments in Ma`arat al-Nu`mân and the Turbah Ibn al-Muqaddam, attributable to the use of Damascene masons under Qâhir b. `Alî's direction.
We have here a fine example of an architect's career, in the course of which he not only essayed an imitation of the greatest early monument of the ornamented style of Aleppo but came to work in Damascene ablaq, without relief ornament. He worked mainly for one patron, and that patron's overlord, in various places, using various teams of masons and in the case of the Turbah Ibn al-Muqaddam quite possibly no other mason at all.
The door opened to the south. The present lintel is original, adapted to the line of the walls by being set on an angle. As it stands it is hammer-dressed, pick-faced underneath, of whitish limestone. It is a reused antique architrave. The jambs are spolia too, the decorated faces being on the north side. Except for the spolia and basalt the material is whitish limestone. Below the arch the stones on the outer face are pick-faced. The arch stones have finely pick-faced centers with finely toothed short stroke margins and lightly incised lines on their outer and under faces.
The East Gate of the Citadel aside, Damascene monuments of the early thirteenth century reflect conservative building practices and the application of the Plain Style. Nothing approaching the complexity of the Mashhad al-Husayn in Aleppo appeared in Damascus after the `Adilîyah. The Plain Style may have been a better fit with the Damascene construction industry. The military construction projects in Damascus and Busrâ may have developed that industry, but they did not result in a transfer of taste from northern Syria to Damascus.
A similar distinctiveness characterizes Damascene architecture in dimensions that have little to do with style. For example, in Damascus as in Baghdad and elsewhere there are many single-roomed mausolea. Even the tomb of Nûr al-Dîn is treated as an independent single-room structure, though it is part of a larger building, and the same effect is contrived more subtly with the `Ādilîyah tomb chamber. In Aleppo, by contrast, there is hardly a single tomb of this pattern from the Ayyûbid period, though there were probably single-domed canopy tombs opened by large arches on all sides, like the Turbah Ibn al-Muqaddam. (Later examples of this form may be found in the Sâlihîn cemetery.) While the accidents of preservation may account for some of this contrast, they cannot entirely explain it away.
In short, Damascus and Aleppo maintained two distinct traditions in approach to architecture as well as in style, even as north Syrian architects came to Damascus to work.
1. Sauvaget, MHD, pp. 59–60; Herzfeld, DS—I, pp. 14–18; Khaled Moaz, “Le mausolée d'Ibn al-Muqaddam”; Korn, “Ayyubidische Architektur,” catalogue, “Damaskus,” no. 48.
2. Munajjid, “Khitat Dimashq,” p. 261.
3. See Nu`aymî, Al-dâris, v. 1, pp. 594–99; `Ilmawî–Nu`aymî, trans. Sauvaire, JA, ser. 9, v. 4, 1894, pp. 284–86; on the location of the madrasah intra muros see Elisséeff, n. 2, p. 133 of Ibn Asâkir, Description.
4. See most notably Ibn Shaddâd, A`lâq, p. 226.
5. Nu`aymî, Al-dâris, v. 1, pp. 599–600. Herzfeld unaccountably attributed this text to an inscription; there is no such inscription.
6. In the event he was killed in a riot at the plain of `Arafah near Mecca during the pilgrimage, and buried at Mecca.
7. Ibn Wâsil, Mufarrij, v. 3, p. 120. Ibn Wâsil calls him `Izz al-Dîn Ibrâhîm b. Shams al-Dîn. Abû Shâmah, Kitâb al-raudatayn, Cairo ed., v. 2, p. 244, gives the same name and date and place of death, on the authority of `Imâd al-Dîn al-Kâtib al-Isfahânî. Cf. the variant name and possessions in the less specific obituary of Sibt b. al-Jauzî, Mirât al-zamân, Hyderabad ed., p. 480, and see also Kamal al-Dîn ibn al-`Adim, Zubdat al-Halab, pp. 149, 152–53. See also Humphreys, “Politics and Architectural Patronage,” p. 161, for these buildings.
8. Humphreys, From Saladin to the Mongols, ch. 3, esp. p. 119.
9. Tombs of similar form in Aleppo are also anepigraphic.
10. For other examples see Khaled Moaz, op. cit., pp. 28–29. I do not agree with Moaz that it is an example of the Syrian Classical Revival, which was at any event over at this date.
11. Cf. Moaz, op. cit., pl. 7.
12. Moaz, op. cit., pl. 12; Moaz discusses this decoration in detail.
13. Herzfeld, op. cit., p. 15, provides some biographical and historical detail; see also Humphreys, “Politics and Architectural Patronage,” pp. 161–62.
14. Despite earlier hostilities: Humphreys, From Saladin to the Mongols, pp. 82, 112–14.
15. Wulzinger and Watzinger, Damaskus, DN.VIII.C, pp. 128–31; Meinecke, “Survey,” p. 221; Sauvaget, MHD, pp. 95–96; Herzfeld, DS—IV, pp. 120–23; Muhammad Talas, in his notes to Yûsuf b. `Abd al-Hâdî's Thimâr al-maqâsid fî dhikr al-masâjid, pp. 209–10; Ibn Tûlûn, Al-qalâ'id al-jauharîyah, p. 257; Munajjid, Khitat Dimashq, 1949, pp. 74ff.; plan of environs in Moaz, “Les madrasas de Damas,” fig. 164, p. 245; Korn, “Ayyubidische Architektur,” catalogue, “Damaskus,” no. 50.
16. Meinecke, “Survey,” pl. 54a, shows the monument in its urban context.
17. Ibn Khallikân, text, v. 4, pp. 113–21, trans., v. 2, pp. 535–43.
18. Ibid., text, v. 5, p. 205,trans., v. 3, p. 359 for the circumstances.
19. Abû Shâmah, Tarâjim rijâl al-qarnayn al-sâdis wa'l-sâbi`, p. 29; cf. Sibt b. al-Jauzî, Mirât al-zamân, Hyderabad ed., p. 510, who adds that the mosque was completed in 606/1209–10, and Ibn Kathîr, Al-bidâyah wa'l-nihâyah, v. 13, p. 32, in which the names are somewhat distorted and the monument constructed is called a madrasah, not a mosque.
20. Ibn Shaddâd, A`lâq (Damascus section), p. 86.
21. Nu`aymî, Al-dâris, v. 2, pp. 435–38, trans. Sauvaire, JA, ser. 9, v. 7, March-April 1896, pp. 241–43, compiles these sources and adds additional information regarding Abû `Umar.
22. Sibt b. al-Jauzî, Mirât al-zamân, Hyderabad ed., pp. 546–53, with extensive biography; Ibn Kathîr, Al-bidâyah wa'l-nihâyah, v. 13, pp. 58–61; Nu`aymî, Al-dâris, v. 2, pp. 100-102, 354; `Ilmawî–Nu`aymî, trans. Sauvaire, ser. 9, v. 4, November-December 1894, pp. 473–74.
23. EI 2, s.v., “Ibn Kudâma.”
24. Humphreys, From Saladin to the Mongols, pp. 120–21, for the siege. There seem to have been great earthquakes in Sha`bân of both 597 and 598, cf. Abû Shâmah, Tarâjim, pp. 19–20, Humphreys, op. cit., p. 147. Some details of the two events may may be conflated, but as the minaret of the Great Mosque was damaged in 598, that quake may have been the more severe in Damascus.
25. Then, too, Nâsih al-Dîn al-Hanbalî, another prominent Hanbalî `alim and perhaps a rival, had been in exile in Aleppo since the aftermath of the siege 595/1199, for which see below, s.v., “Madrasah al-Sâhibah.”
26. The Répertoire chronologique d'épigraphie arabe publishes an inscription of the year 599/1202–03 (no. 3549), collected by the early epigrapher Charles Schefer, but not seen by anyone else. It attributes the founding of “this mosque” to one Muwaffaq al-Dîn Abû Hafs b. Jumâ`ah al-Nâblusî. As this man is not mentioned by either Ibn Shaddâd or Nu`aymî, who should have known about him, especially if he left an inscription, I believe that there is some mistake, and that the inscription belongs to some other building.
27. RCEA, nos. 3550–51, v. 9, pp. 242–43; Herzfeld, op. cit., p. 121.
28. As read by Talas, `Abd al-Hâdî, Thimâr al-maqâsid, p. 210.
29. RCEA, no. 3552, v. 9, pp. 243–44, omitting the date; Herzfeld, op. cit., pp. 121–22; `Abd al-Hâdî, loc. cit., gives an incorrect date. There is also a pious inscription naming the caliph and al-Malik al-`Ādil in the frame around the back of the seat at the top of the minbar, but it adds no historical information.
30. RCEA, no. 3728, v. 10, p. 90, with incorrect date; Herzfeld, op. cit., p. 122.
31. As Herzfeld rightly stresses, pp. 122–23.
32. Herzfeld reported two such archivolts, but there is only one. My thanks to Michael Meinecke for help on this point.
33. The outlining of the cells is different, too: in its lowest tier the cells flanking the leading corners of the Aleppo capital are distinctively composed of short arches within arches of full height, which are more sharply pointed.
34. Misplaced by Herzfeld, who reproduced only a drawing of it.
35. Allen, Classical Revival, fig. 36 and 37.
36. Wulzinger and Watzinger, Damaskus, DN.VIe, p. 124; Sauvaget, MHD, p. 96; MAD, pt. 1, pp. 41–50; Herzfeld, DS–III, pp. 50–52 (and 25–26 on the tomb covers); Meinecke, “Survey,” p. 228, no. 60; Moaz, “Les madrasas de Damas,” pp. 276–80.
37. Al-Dhahabî, Al-`ibar, v. 5, p. 27; Ibn Khallikân, text, v. 1, p. 381, trans., v. 1, p. 347; Ibn Kathîr, Al-bidâyah wa'l-nihâyah, v. 13, p. 63; Sibt b. al-Jauzî, Mirât al-zamân, Hyderabad ed., p. 558; Nu`aymî, al-Dâris, v. 1, pp. 496–98, `Ilmawî–Nu`aymî, trans. Sauvaire, JA, ser. 9, v. 4, September-October 1894, pp. 249–51; Humphreys, From Saladin to the Mongols, pp. 110, 143–44, 164; idem, “Politics and Architectural Patronage,” pp. 162–63.
38. See Korn, “Ayyubidische Architektur,” pt. I, sect. B, p. 65, n. 384 for Jahârkas's works; catalogue, “Damaskus,” no. 89, 110, for this building.
39. Sibt b. al-Jauzî, Mirât al-zamân, Hyderabad ed., p. 705; Ibn Kathîr, Al-bidâyah wa'l-nihâyah, v. 13, p. 151; Salâh al-Dîn Khalîl b. Aybak al-Safadî, Al-wâfî bi-l'wafayât (continuation of Ibn Khallikân's Wafayât al-â`yân), v. 13, p. 347; Ibn Tûlûn, Al-qalâ'id al-jauharîyah, pp. 135–36.
40. See Sauvaget, MAD, pt. 1, pl. 10,2 and 12. The present restoration has unjustifiably given them different cornices.
41. Herzfeld's no. 42, “on lintel of door,” which he reports as repeated with variations on the lintels; RCEA, no. 3687, v. 10, pp. 63, 274 the left-hand lintel. The right-hand lintel adds a pious phrase, not entirely legible to me. Sauvaget also records this inscription. However, I read qabr, not turbah, as these sources do. The literature reports inscriptions in the courtyard, but these are apparently mislocated readings of the inscriptions on the exterior (my thanks go to Michael Meinecke for help on this point).
42. Herzfeld, op. cit., pp. 51–52, with incorrect date, located “over the door in the court.”
43. Herzfeld gives 615, but 616 is clear.
44. See RCEA, nos. 3688–89, v. 10, pp. 64–65, unlocated. No. 3689 must be an abbreviated version of one of the extant inscriptions; no. 3688 mentions the waqf.
45. Missing when I saw it but recorded by Sauvaget, MAD, pt. 1, fig. 26–28.
46. There are enough blank tabula ansata panels around Sâlihîyah that he might be excused for not noticing those on the corner tomb as the intended location of his text.
47. Sauvaget, MAD, pt. 1, p. 43.
48. A device I had ignorantly disparaged as a provincialism in connection with the Mausoleum of the Khwârazmshâh Takish in Urgench, ca. 1220, in Five Essays on Islamic Art, p. 71 and fig. 78. It must be a correspondence, not a provincialism.
49. Paul E. Chevedden, “The Citadel of Damascus,” Ph.D. dissertation; Sauvaget, “La citadelle de Damas”; Korn, “Ayyubidische Architektur,” catalogue, “Damaskus,” no. 53.
50. Chevedden, op. cit., pp. 57ff; Hanspeter Hanisch, “Die seldschukischen Anlagen der Zitadelle von Damaskus,” Damaszener Mitteilungen, v. 6, 1992 [1993], pp. 479–99.
51. Op. cit., p. 342–44
52. Most of al-Malik al-`Ādil's inscriptions in the Damascus Citadel name as wâlî, or supervisor, Ibrâhîm b. Mûsâ, who began his career in the service of Farrukhshâh and served as wâlî of the city of Damascus between 602/1206 and 617/1220; on him see Chevedden, pp. 333–34, and on the inscriptions pp. 318–63.
53. Hanspeter Hanisch, Die ayyûbidischen Toranlangen der Zitadelle von Damaskus, Wiesbaden, 1996; B15 behind the North Gate, B10 behind the East Gate, connected by B14; pp. 91–95.
54. Hanisch, Die ayyûbidischen Toranlangen, pp. 31, 43–44, 48, 74 –78, fig. 10, 12, pl. 15, 18.
55. Ibid., pp. 210–12, 354–57; it is Tower 7 in Chevedden's system of numbering; Hanisch, op. cit., pp. 74–75.
56. The one on the left (west) jamb records a waqf in favor of the tomb of Taqî al-Dîn Ahmad b. Taymîyah, the great Hanbalî fundamentalist theologian and preacher of holy war (661–728/1263–1328), by the Mamlûk sultan al-Malik al-Ashraf Sayf al-Dîn Barsbay, in 825/1422; the inscription is appropriate here because the endowment was to be administered by the viceroy of the Citadel (ibid., pp. 490–97). The inscription on the right jamb is of similar date, but has not been read (ibid., 524).
57. Close inspection shows repairs to the jambs and some areas that have been smoothed off later.
58. They are a financial decree of the Mamlûk sultan al-Malik al-Mansûr `Alâ' al-Dîn `Alî, of 781/1379, ibid., pp. 449–56; and an inscription of his second successor, al-Malik al-Zâhir Sayf al-Dîn Barqûq, “commemorating the retaking of the citadel by the sultan's mamlûks to suppress an insurrection of imprisoned Mintâshî adherents, and renaming the East Gate `Bâb al-Nasr al-Zâhîrî,' ” pp. 460–66.
59. Korn, “Ayyubidische Architectur,” pt. I, sect. C, p. 14.
60. Sauvaget, “La citadelle de Damas,” pp. 222–25.
61. This effect is exaggerated in my photograph, taken from ground level. Cf. R. Dussaud, et al., La Syrie antique et médiévale illustrée, pl. 91, right, taken from the level of the second tier of muqarnas cells.
62. Chevedden, op. cit.,, pp. 177–78; Sauvaget, op. cit., pp. 217–18; Hanisch, op. cit., p. 40, pl. 12 b.
63. Chevedden, op. cit., pp. 230–33; Sauvaget, op. cit., pp. 75–82; additional unpublished details courtesy of Paul Chevedden, personal communication; Hanisch, op. cit., pp. 21, 26, fig. 2, 8, pl. 47; Korn, “Ayyubidische Architektur,” catalogue, “Damaskus,” no. 92.
64. Chevedden, op. cit., pp. 361–63.
65. RCEA, no. 3755, v. 10, pp. 107–08; Enno Littmann, Syria: Publications of the Princeton University Archaeological Expeditions to Syria in 1904–05 and 1909, division 4 (Semitic Inscriptions), sect. D, Arabic Inscriptions, pp. 43–44; on the Citadel and this tower see A. Abel, “La citadelle eyyubite de Bosra eski Châm,” esp. pp. 106–08.
66. Chevedden, op. cit., pp. 342–44.
67. The supervisors listed in the inscription, Rukn al-Dîn Minkuvirish b. `Abd Allâh, and Shihâb al-Dîn Ghâzî b. Aybak, will be discussed below, in connection with the Madrasah al-Ruknîyah.