Table of Contents
In this appendix I survey Islamic architecture in Egypt and farther east in support of my contention that variation in coördinate detail with reflection and subsidiary axes of symmetry of reflection in a series of coördinate forms are rare to nonexistent there through the eighth/fourteenth century. Variation in coördinate detail without reflection is common in Islamic art and architecture; I have not tried to list instances of it in the area of interest.
I previously noted that with one exception subsidiary axes of symmetry of reflection in a series of coördinate forms does not appear in arcades in Egypt, the central Islamic lands, or the Islamic east before about 1400 A.D.. Here I take these areas in turn, including occurances of the construct of symmetry in contexts other than arcades.
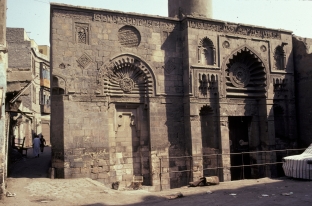
Figure 1. Cairo, Mosque of al-Aqmar.
In Cairene architecture one can find many cases of dissimilar sets of elements displaying subsidiary axes of symmetry: the composition of a portal flanked by two elaborately decorated niches, as in the facade of the Mosque of al-Aqmar (519/1125),1 is an example. But these cases do not involve coördinate forms. The following two cases do (see also the section called “Cairo: Mausoleum of the ʿAbbāsid Caliphs”, below).
The northwestern side of the exterior of the Mausoleum of al-Shāfiʿī (608/1211), might be thought to display subsidiary axes of symmetry of reflection in a series of coördinate forms.2 (I follow K.A.C. Creswell's account, which credits restored work as reflecting the original and assumes that lost decoration was disposed the same way as that preserved.) In the octagonal zone, on each of the longer sides the circles or squares between the blind niches are arranged
A B A A B A
where the A's are circles and the B's are squares. This is possibly an example of subsidiary axes of symmetry of reflection in a series of coördinate forms as a habit of thought; as decoration it is notably insignificant.
Below there are five posts in the parapet on each side of the building. They are decorated with inscriptions or arabesques:
A B A B A
where the A's are inscriptions; however, due to loss it is not entirely clear that this arrangement obtained originally, or if so, on all four sides.
The only really good example of subsidiary axes of symmetry of reflection in a series of coördinate forms I have found in Egypt is in the lateral (northeast and southwest) courtyard facades of the Khānaqāh of Baybars al-Jāshankīr, 706–09/1307–10.3 It was built a century after Maghribi elements began to appear prominently in Egyptian architecture.4
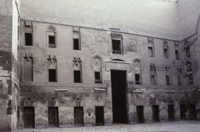
Figure 2. Khānaqāh of Baybars al-Jāshankīr, southwest courtyard facade.
Here an outsized central doorway rises halfway through flanking wings of three levels, with windows topped by variously developed muqarnases. This arrangement might be diagrammed as:
F G F F G F D E D C (A) C D E D B B B B A B B B B
and while not so neatly arranged as the north arcade of the Court of the Myrtles, probably should be regarded as a use of subsidiary axes of symmetry of reflection in a series of coördinate forms.
In Baghdad, in the courtyard facades of the Madrasah al-Mustanṣirīyah (625/1227), the fields above the arches have been reconstructed with filler patterns so as to have subsidiary axes of symmetry of reflection in a series of coördinate forms. However, I believe this work is almost entirely restoration, and it certainly cannot be relied upon to reflect the original arrangement in its entirety.5

Figure 3. Diyarbakır, Great Mosque, west courtyard facade.
In the ground floor of the west courtyard facade of the Great Mosque of Diyarbakır (511–18/1117–25) the center and outermost bays have the same broken, flat-headed arch profile, while the other six bays have pointed arches. This is not an instance of subsidiary axes of symmetry of reflection in a series of coördinate forms as I have defined it, as the bays forming subsidary axes are not distinguished from those flanking them.6
There may be occurrences of subsidiary axes of symmetry of reflection in a series of coördinate forms in Tīmūrid and later architecture in the east (for example, in Samarqand, Bukhara, and Khiva), particularly in the fields of tilework above the arches of courtyard facades.
Now I turn from subsidiary axes of symmetry of reflection in a series of coördinate forms to variation in coördinate detail with reflection.
The bevelled-style stucco decoration in the Mosque of Ibn Ṭūlūn (263–65/876–79) is a good example of variation in coördinate detail but without reflection, so far as the fragmentary remains show.7
The selection of sets of filler patterns is of interest because they display a certain part of a designer or artisan's decorative repertoire, and part of the point of variation in coördinate detail is to show off this repertoire. Often, such sets must have been chosen without much conscious deliberation, coming close to being Morellian details.
The Bāb al-Futūḥ is one of the Fāṭimid gates of Cairo, designed by a Jazīran architect and built in 480/1087.8 The splayed arch surrounding the tympanum over the entry of the Bāb al-Futūḥ in Cairo, contains, within the bounds of its border designs, what K. A. C. Creswell called a lattice, filled with various motifs.
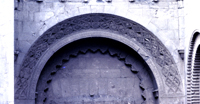
Figure 4. Bāb al-Futūḥ.
Across the band, on axes radial to the centerpoint of the arch, there are five possible positions, which I label A through E, from outside in. Axes having two slightly distorted squares (B and D) alternate with axes having one square (C) and two half squares (A and E). The center axis is one of those with two squares. Along the band there are eleven squares in the center position (C) in each half of the arch. There are ten squares in each of positions B and D in each half, and one each in the center. The remaining space is occupied by half-squares, which I did not consider in this analysis.
I omit the details of the filler patterns, which are harder to describe than Creswell indicated. The results of inventorying them can be summarized easily enough.
The splayed arch fillers have symmetry of reflection with respect to the center vertical axis, aside from some minor variations in filler pattern. No design is repeated except in the corresponding axis on the other side of the arch, which makes this an example of variation in coördinate detail with reflection. That is, each set of B's and each set of D's, separately, displays variation in coördinate detail with reflection. This is like a palindrome with forty-five letters.9
Inside the Mausoleum of the ʿAbbāsid Caliphs (before 640/1242), below the vault, on each of the four sides of the chamber there is a rectangular area decorated with carved stucco.10 On the qiblah side this area includes the head of the mihrab; all these areas contain nested keel-shaped arches, the outer arch composed of keel-shaped lobes and the inner, very wide arch composed of radiating strips with keel-shaped heads. Unusually for Cairo these lobes are filled with carved patterns. In most there is considerable varation in detail. I can find a distinct pattern to this variation in the panel on the northeast side, which has a peculiar arrangement in the radiating strips. Taking some latitude with the imprecise carving, I analyze it as:
C D C B A B C D C B A B C D C B A B C D C
The outer elements labelled A are those at the haunches of the arch. From one of those A's to the other there are subsidiary axes of symmetry of reflection in a series of coördinate forms overlapping on the center A with the D's being the subsidiary axes; outside those A's the sequence half-repeats through the outermost D's. Similarly, from one of the D's to the next there is an axis of reflection at an A. The very outermost elements, which are C's, can be considered either as fillers or as truncated continuations of the sequence, the number of elements in which is constrained by the design of the outer arch. The corresponding panel, on the southwest side, seems to have been intended to have the same partial symmetry, but the elements are out of order. I leave analysis of the other two panels as an exercise for the reader.
In the exterior of the Mausoleum of al-Malik al-Ṣāliḥ Najm al-Dīn Ayyūb (647–48/1249–50) the three windows have decorated flat arches and relieving arches. Of these only one, that on the left, shows any variation in coördinate detail. In the relieving arch there are roundels separated by cartouches; the roundels contain a star in the center, interlaced hexagrams in the middle of each side, and a cropped rosette at the edges:11
C B A B C
In one of the tomb chambers of the Madrasah al-Ashrafīyah (778–803/1377–140112) in Taʿizz, the intrados of the squinches of the dome are decorated in carved stucco, composed mostly of a series of five circles13 filled with designs arranged
C B A B C
The source of this decoration may be Cairo, and the use of variation in coördinate detail with reflection at this date can be attributed to the contribution of Maghribi artisans to Cairene architectural decoration (see above, the section called “Cairo: Khānaqāh of Baybars al-Jāshankīr”). I imagine there are other examples of variation in coördinate detail with reflection in Yemen of this period that I have not spotted.
I am not aware of instances of variation in coördinate detail with reflection in Mesopotamia. It is notable that the stucco decoration of Samarra has no variation in detail within a given field and individual fields seem to be juxtaposed without any overall plan, except where they are arranged as door frames.
In Syria and the Levant, through the Mamluk period, I simply have not found variation in coördinate detail with reflection, although variation in coördinate detail is common. Khirbat al-Mafjar, the finest conspectus of Umayyad ornament, is worth examining in this context.
A notable example of variation in coördinate detail without reflection is the stone door frame of the portal to the palace at Khirbat al-Mafjar.14 Here a pattern of squares has been carved on the door jambs and carried across the lintel, which has a hexagonal keystone—but only across the lower half of the lintel. This appears to be a collision of two decorative ideas, ill reconciled, which is itself remarkable at so finely conceived a monument. The point of mentioning this pattern of squares here is that no two are the same: it has complete variation in coördinate detail. That property was probably regarded as desireable, as it requires more invention from the carver than reflecting the motifs of one half in the other.15 It is difficult to locate decorative fragments within Khirbat al-Mafjar's architectural framework, which may obscure symmetries. Still, and I may be wrong, I find no convincing evidence of variation in coördinate detail with reflection elsewhere at Khirbat al-Mafjar.16
Throughout the decoration of Khirbat al-Mafjar variety rather than symmetry among elements predominates. I believe this characteristic may reflect a preference for improvisation underlying Umayyad taste.
In Saljuq architecture in Turkey variation in coördinate detail with reflection occurs in several genres of architectural decoration.
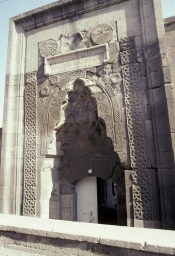

Figure 5. Kayseri, Çifte Medrese, west portal, and detail.
In the west portal of the Çifte Medrese, Kayseri (602/1205–0617) the roundels within the pointed arch, although not quite coördinate forms in that they vary in size, display variation in coördinate detail with reflection. There are other examples of the same treatment of roundels in Anatolian Saljuq architecture.18
For comparison with the previous example I offer one from farther east. The exterior facade of the Ulugh Beg Madrasah in Samarqand (820–23/1417–21) offers a kind of variation in coördinate detail with reflection along a different axis: the three blind-arched panels stacked on either side of the īvān-hall of the portal are arranged
A A B B C C
although the A pattern has no symmetry of reflection and is translated, not reflected, from one side to the other.19
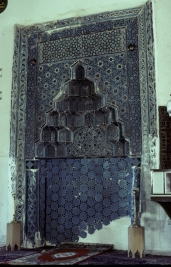
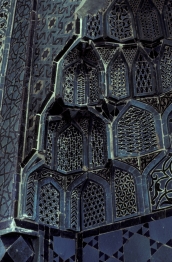
Figure 6. Konya, Sahip Ata Cami, mihrab.
In at least two Anatolian Saljuq tile mihrabs the patterns of the muqarnas cells display nearly complete variation in coördinate detail with reflection. The tiers of cells are the same height, and while the cells in each tier are of various widths, for this comparative survey I am willing to stretch a point and call them coördinate elements. The two mihrabs I have noted are both from Konya. The first is that of the Sahip Ata Cami (656/1258).20 In the detail illustrated above, note that in the second lowest tier the same pattern is used in two adjacent cells. The second is that of the Beyhekim Mescid (1270-80), which was removed to Berlin, where it is now.21
A minimal example of variation in coördinate detail with reflection may exist in the probably seventh/thirteenth-century northern courtyard facade of the mosque at Farūmad, where the two blind arches above the side portals have different patterns on the side I have an illustration of.22 Given the not uncommon occurrence of variation in coördinate detail in the architecture of the region in this period, I suspect there are other such examples.
One such example may be the guilloche friezes of roundels at the back of each of the two īvān-halls of the madrasah at Zauzan (616/1219).23 Each frieze appears to have consisted of thirteen roundels. The center roundel (A, below) is enclosed in a square frame and the two sets of six roundels to either side differ with symmetry of reflection, at least toward the center:
… C B A B C …
I cannot determine whether any of the roundel designs repeats within the set on one side of the center roundel, however.
Samarqand also offers a clear example of variation in coördinate detail with reflection in the Mausoleum of Shād-i Mulk Aqā (773–85/1371–83).24 On either side of the portal bay the socle is divided into three square fields, with decoration in the scheme
C B A A B C
The B's are tile guilloches, which require some generalization to be seen as the same. They have circular inscriptions in their centers, which differ, and in any event both read correctly rather than mirror-reversed; in the corner fields one has floral ornament, the other arabesques. But they resemble each other strongly in this decorative context.
My photographic resources are insufficient for me to be sure of most of them, but there appear to be occurrences of variation in coördinate detail with reflection in Tīmūrid and later architecture in the east, particularly in the fields of tilework above the arches of arcades. Although some of these arcades have bays of various widths, and thus do not possess the degree of coördinate detail seen in western Islamic architecture, in this group they should be considered along with arcades of bays of equal width.
1. Creswell, The Muslim Architecture of Egypt, v. 2, p. 245.
2. Op. cit., v. 2, pp. 64–76, pl. 22 a, 23 b.
3. Op. cit., v. 2, pp. 249–50.
4. Ibid., pp. 228–29; Georges Marçais, “Les echanges artistiques entre l'Egypte et les pays musulmans occidentaux”, 1933, repr. in Mélanges d'histoire et d'archéologie de l'occident musulman, Algiers, 1957, v. 2, pp. 141–49, discusses interchange between Cairo and the Maghrib over a longer period, but cites no significant examples of Maghribi work in Cairo before the thirteenth century. Cf. Leopoldo Torres Balbás, “Intercambios artísticos entry Egipto y el occidente musulmán”, Al-Andalus, v. 3, 1935, pp. 411–24, commenting on Marçais.
5. For the reconstructed state, Hansjörg Schmid, Die Madrasa des Kalifen al-Mustansir in Baghdad (Baghdader Forschungen, v. 3), Mainz, 1980, folding pl. 11 and 12; for the date p. 1. The prerestoration photographs I know of show very little of this ornament: Henri Viollet, “L'architecture musulmane du XIIIe siècle en Irak”, Revue Archéologique, ser. 4, v. 21, 1913, pp. 1–18, fig. 8, 8bis, 9; for a single surviving field, Gurgis Awad, “The Mustansiriyah College Baghdad”, Sumer, v. 1, 1945, pp. 12–25, pl. 3. Ernst Herzfeld's reconstruction drawing (Friedrich Sarre and Ernst Herzfeld, Archäologische Reise im Euphrat- und Tigris-Gebiet,, 4 v., Berlin 1911–20, v. 2, pp. 161–68, fig. 199) shows only impressionistic fields of ornament; Viollet's (fig. 10) has the same decoration in both bays shown, inexpertly drawn and very likely repeating the decoration of a single bay (though it is not clear that it is the same decoration illustrated by Awad).
6. Terry Allen, A Classical Revival in Islamic Architecture, Wiesbaden, 1986, pp. 38–39.
7. Creswell, Early Muslim Architecture, 2nd ed. v. 2, pp. 332ff. At the very least there is no reflection within the southwest riwāq.
8. Terry Allen, A Classical Revival in Islamic Architecture, Wiesbaden, 1986, pp. 29–35.
9. A second symmetry involves the B and D squares and the arc passing through all the C positions (the arc of the center of the arch). The curve of the arc results in some warping of the elements; for dealing with this kind of issue see Appendix G. In some cases the filler design in a B position is duplicated in the D position on the same axis while in others it is paired with a similar but different pattern; the A and E positions are consistently filled with the same triangular indent pattern, except at the lower ends; and the C position is usually filled with an indented pattern. Together, these three design choices delineate the arc along the middle of the arch, and the latter two create a mild negative-positive-negative-positive-negative symmetry of reflection with respect to that arc.
10. Creswell, The Muslim Architecture of Egypt, v. 2, pp. 88–94, pl. 31, 32.
11. Op. cit., v. 2, pp. 100–03, pl. 39 a.
12. Encyclopaedia of Islam, 2nd ed. s.v. “Taʿizz”.
13. Barbara Finster, “Geschichtlicher Abriss der islamischen Sakralarchitektur im Yemen”, Eothen: Jahreshefte der Gesellschaft der Freunde Islamischer Kunst und Kultur, v. 4–7, 1993–96 [1998], pp. 15–32, fig. 21.
14. Robert Hamilton, Khirbat Al Mafjar: An Arabian Mansion in the Jordan Valley, Oxford, 1959, pp. 136–37, pl. 3, 16; idem, Walid and his Friends: An Umayyad Tragedy, Oxford, 1988, fig. 21.
15. Unfortunately the stucco decoration of the palace entry is insufficiently preserved to determine whether the arrangement of its fields had symmetry of reflection along the longitudinal axis of the entry. However, there is a peculiarity to this stucco worth mentioning. The entry is composed of two bays. On either side of these bays the walls below the vault and above the benches bore four fields of decoration. Hamilton thought that within each set of four fields the designs were distributed in a “chiasmic” (crosslike) arrangement:
B C C B
Regarded abstractly, without taking into account the characteristics of the individual designs, such an arrangement can be regarded as a two-color design. Washburn and Crowe, op. cit., p. 64, distinguish two-color patterns from two-color designs, the latter being “finite designs”, defined on p. 52 as a bounded portion of a pattern; a pattern is a design that “extend[s] to infinity” (a useful technical distinction but too restrictive to adopt in general writing). The practical difference between pattern and design is that a finite design cannot have symmetry of translation, and so small a design as these four-element stucco arrangements cannot be analyzed usefully with Washburn and Crowe's flow charts: it is sufficient to say that, abstractly, they have symmetry of rotation (180° around the center).
However, the designs of most of the stucco fields that have been recovered are not the same when turned upside down, like the B's and C's above, so regarded concretely the four-field arrangement has no symmetry of rotation and its “chiasmic” symmetry is a type not included in mathematical typologies of symmetry.
16. Although Hamilton suggests a symmetry I do not see in the colonnettes of the niches of the bath porch drum, Khirbat Al Mafjar, p. 224. Regarding the stucco balustrades, note p. 244, n. 1; Hamilton implies that pairs of identically decorated balustrades were disposed symmetrically, but does not make the claim explicitly and offers no evidence that they actually were so disposed.
The mosaic floor of the bath has four sets of repeating patterns (Hamilton, Khirbat Al Mafjar, fig. 258 and p. 330, called them both “similar” and “duplicated”, but where I can check they are the same except that panel 22 has a central device). The first set is the pair of long panels 1 and 3, on the lateral sides of the hall as seen from the pool. The second set is the two pairs of panels 13 and 21, and 16 and 18, which border the central circular panel 17. I believe the intended effect here is that each pair is to be seen as continuing beneath the circular panel. The third and fourth sets are similar: they border the two circular-patterned panels at the back corners of the hall (panels 6 and 14, and 10 and 12 border panel 11; panels 22 and 30, and 26 and 28 border panel 27). These circular-patterned panels are the only two of the four that are bordered on four sides with mosaic, permitting the full effect to be developed (the two circular-patterned panels 7 and 23 are bordered on one side by the pool). These arrangements are not symmetries of reflection in the arrangement of the whole floor but local arrangements—possibly not seen as reflections at all, but, as I suggest, continuations, except for the two long panels.
17. Albert Gabriel, Monuments turcs d'Anatolie, 2 v., Paris, 1931–34, v 1, p. 62; pl. 18 shows the portal in an earlier state. Today this half of the complex is called the Gevher Nesibe Darüşşifa, according to the Erciyes University web site http://gevhernesibe.erciyes.edu.tr.
18. A related case is the exterior of the mosque in the courtyard of Sultan Han near Kayseri (630–35/1232–37), where some groups of adjacent rosette fillers of the interlaced border are identical while others are varied, sometimes pairwise; I cannot tell from the material at hand whether there is any order in this variety. Cf. Kurt Erdmann, Das Anatolische Karavansaray des 13. Jahrhunderts (Istanbuler Forschungen, v. 21, 31), 3 v., Berlin, 1961, 1976, v. 1, pp. 90–97; v. 2, fig. 152, 153, in which the rosettes are all the same; v. 3, pp. 62, 142–47, pl. 83–85 (field no. 21).
19. Lisa Golombek and Donald Wilber, The Timurid Architecture of Iran and Turan, 2 v., Princeton, 1988, pp. 263–65, pl. 88.
20. Friedrich Sarre, Konia: Seldschukische Baudenmäler, Berlin, [1921?] (separately republished pt. 1 of Denkmäler Persischer Baukunst, 2 v., Berlin, 1901–10), pp. 15–17, fig. 24.
21. Loc. cit., pp. 14–15, fig. 23, and pl. 10; Staatliche Museen zu Berlin, Museum für Islamische Kunst, inv. no. I.7193.
22. André Godard, “Khorāsān”, Athār-é Īrān, v. 4, 1949, pp. 7–150, pp. 83–114, fig. 75, 76.
23. Godard, op. cit., fig. 98, 102–04; Sheila S. Blair, “The Madrasa at Zuzan: Islamic Architecture in Eastern Iran on the Eve of the Mongol Invasions”, Muqarnas, v. 3, 1985, pp. 75–91, p. 76 for the date, fig. [“Plate”] 1, 8–10.
24. Ernst Cohn-Wiener, Turan: Islamische Baukunst in Mittelasien, Berlin, 1930, pl. 26, 30; Golombek and Wilber, op. cit., pp. 238–40, pl. 40 (on right).