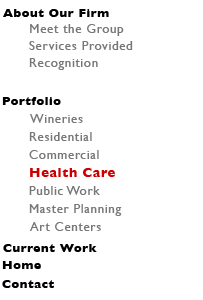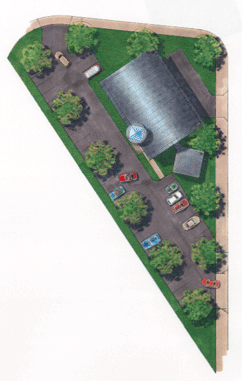




Plastic
Surgery
Associates
|
Corte
Madera,
California
Feasibility
Study
Completed
in
1998
Three cosmetic plastic surgeions had decided to combine their practice when they pruchased an existing "Sizzler" restaurant building in Corte Madera. The architectural solution was a contemporary building composed of geometric elements that expressed the various functions inside. A cylinder element topped with a large pyramidal skylight calls attention to the entry and recption area. The doctor's offices are contained in a cube element that is connected to the exam area by a glass breezeway that permits the doctor's separate access to their offices. The surgical rooms look into enclosed landscaped courtyards. The direction taken for the interior spaces was one of subdued elegance.
About
Our Firm | Portfolio | Current
Work
Meet
the Group | Services
Provided
Recognition | Home | Contact
architecture planning project
management
707
542
3770 Northern
California