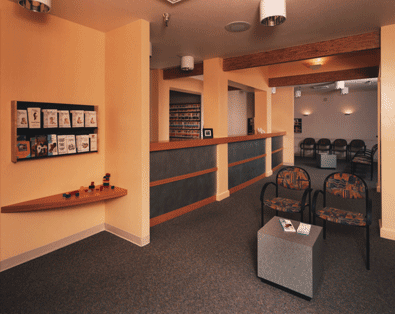




Primary
Care
Associates
|
Rohnert
Park,
California
Renovation
5,000
sf
Completed
in
1991
16 exam room clinic with a central waiting room that seats 20 people. Project dealt with patient comfort, staff circulation, and fixed budget
About
Our Firm | Portfolio | Current
Work
Meet
the Group | Services
Provided
Recognition | Home | Contact
architecture planning project
management
707
542
3770 Northern
California