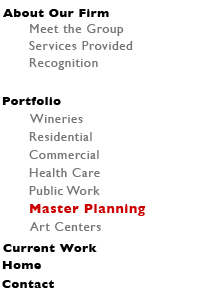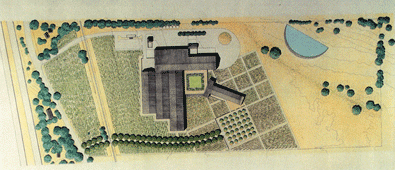






Clos
du
Bois
Winery
|
Geyserville,
California
With a tight construction budget, Clos du Bois Winery had a goal to eventually produce one million cases of wine per year. We helped develop a master plan that would allow the client to build 240,000 square feet in five different phases over a period of twelve years. Included in this project was a tasting room, culinary center, barrel cellars, tank rooms, crush pad, administrative offices, shop and bottling line.
About
Our Firm | Portfolio | Current
Work
Meet
the Group | Services
Provided
Recognition | Home | Contact
architecture planning project
management
707
542
3770 Northern
California