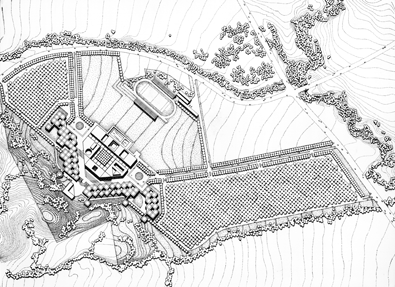



Evergreen
Campus
|
San
Jose,
California
While with Skidmore, Owings & Merrill, Dick Osborn worked as a designer of the master plan for this 85-acre Junior College. This modular campus stepped up the hill to provide a variety of spaces and courtyards. In the parking area was a carpet of trees to provide shade for day time parking.
About
Our Firm | Portfolio | Current
Work
Meet
the Group | Services
Provided
Recognition | Home | Contact
architecture planning project
management
707
542
3770 Northern
California