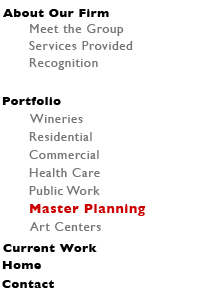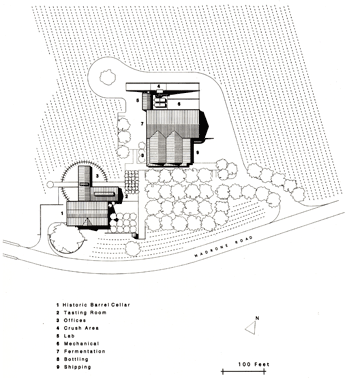




Valley
of
the
Moon
Winery
|
Glen
Ellen,
California
The principle goals were to create a modern production facility for premium wines, adapt the original 135-year-old winery building for use as a functioning barrel cellar, and increase visitor capacity for tastings and special events. The master plan for this complex had to fit into a very constrained area to save the 100-year-old zinfandel vines. The project was broken down into five phases. The overall visitor/working winery complex is 26,000 sf.
About
Our Firm | Portfolio | Current
Work
Meet
the Group | Services
Provided
Recognition | Home | Contact
architecture planning project
management
707
542
3770 Northern
California