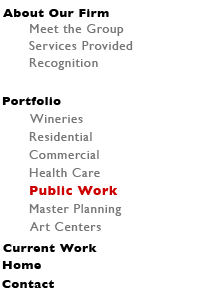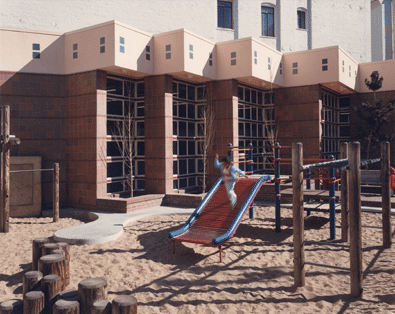






Father
Boedekker
Park
|
San
Francisco,
California
Community
Facilities
Building
Renovation
5,800
sf
Completed
in
1986
Dick
Osborn,
project
architect
Designed a building that solved many technical and practical problems and totally integrated the urban park. To accomplish this the building assumed the geometry of the park and utilized materials and colors compatible with the park.
About
Our
Firm
|
Portfolio
|
Current
Work
Meet
the
Group
|
Services
Provided
Recognition
|
Home
|
Contact
architecture planning project
management
707
542
3770 Northern
California