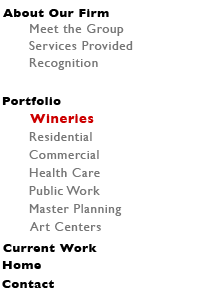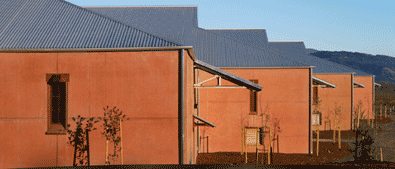







Clos
du
Bois
Winery
|
Geyserville,
California
Winery
construction,
Expansion
240,000
sf
Completed
2002
Master Plan, Crush Area, Barrel Cellar, Tank Room, Loading Dock, Bottling Area, Tasting Room, Shop, Administrative Office, Culinary Center
About
Our Firm | Portfolio | Current
Work
Meet
the Group | Services
Provided
Recognition | Home | Contact
architecture planning project
management
707
542
3770 Northern
California